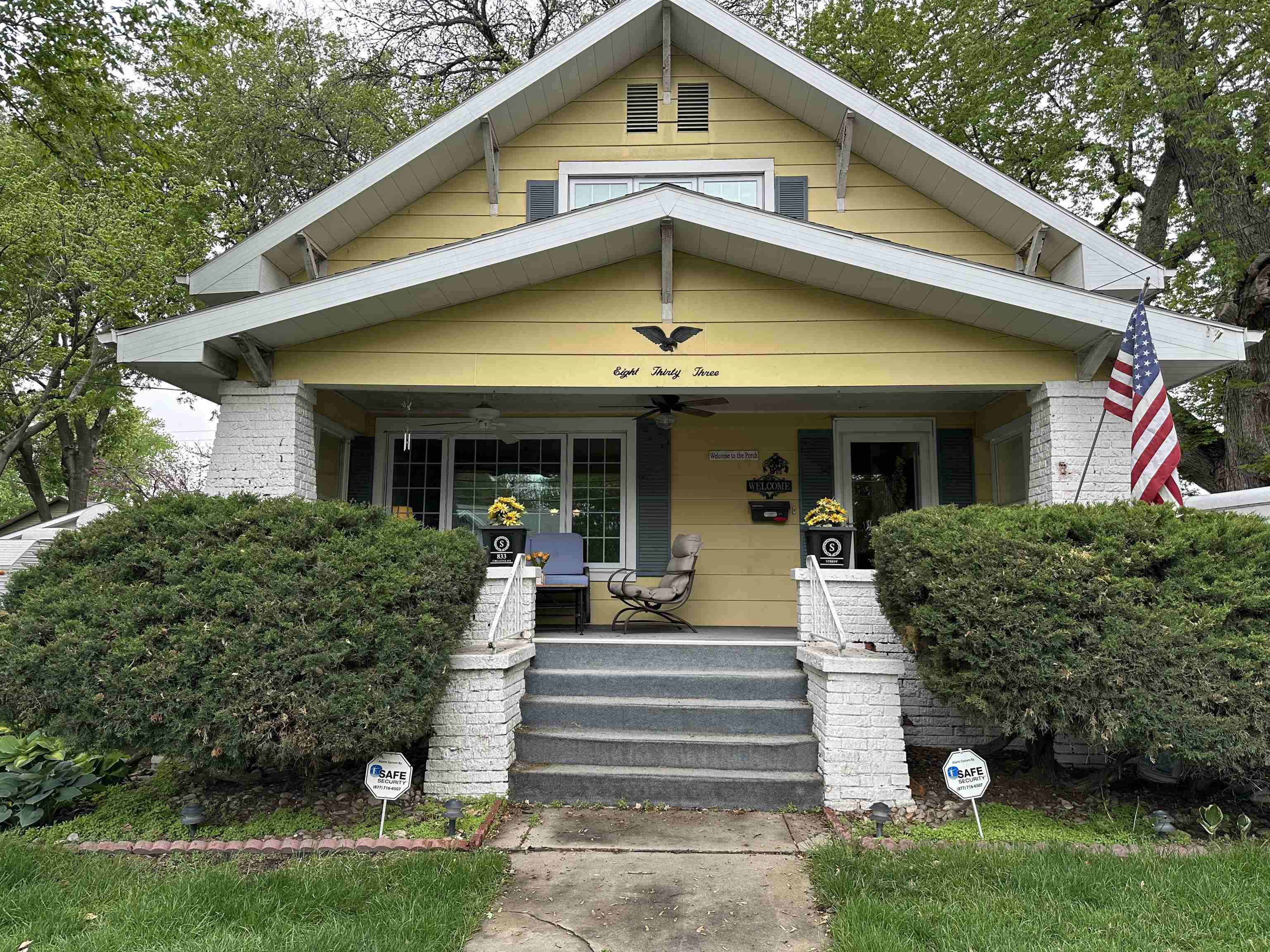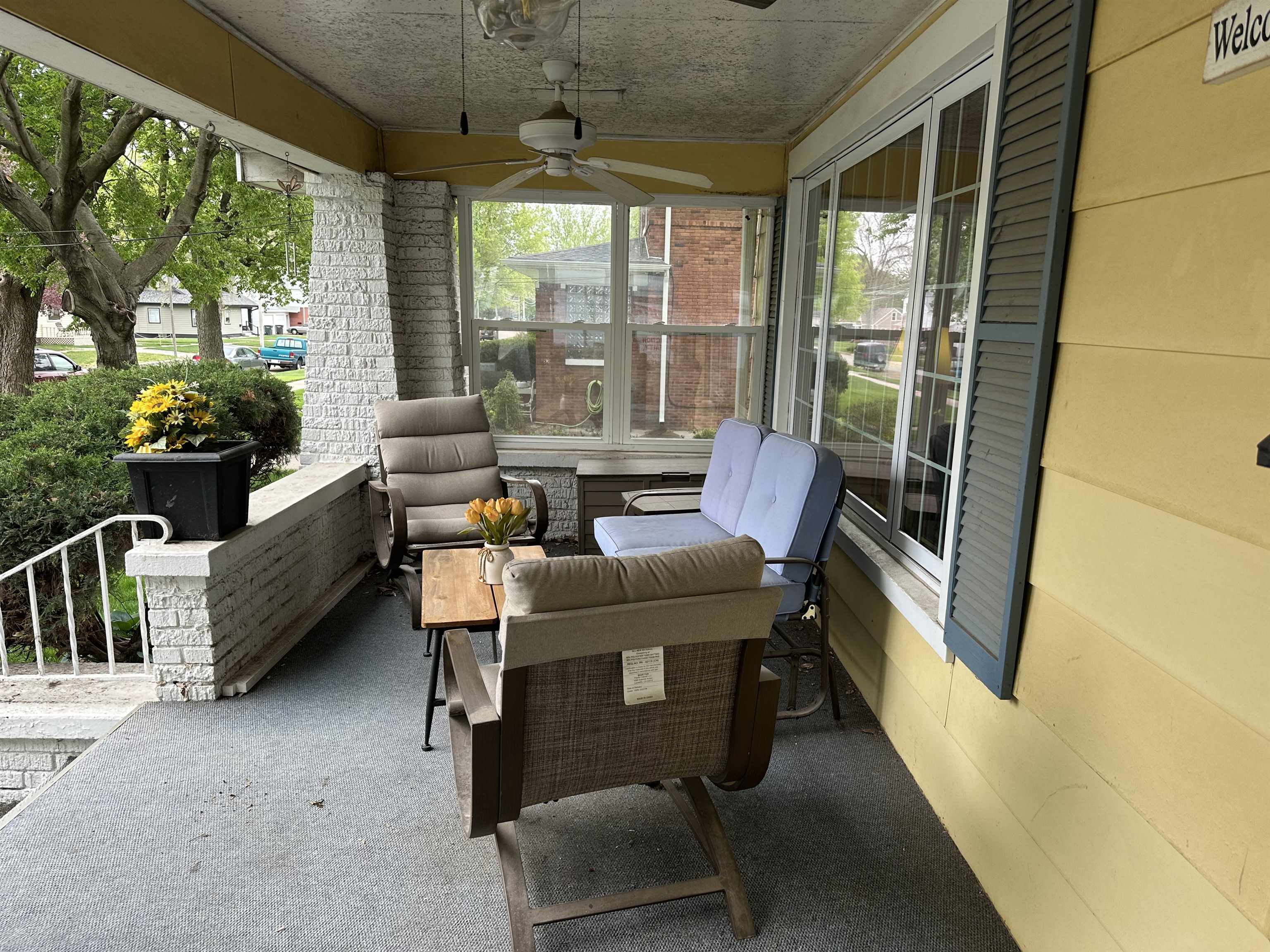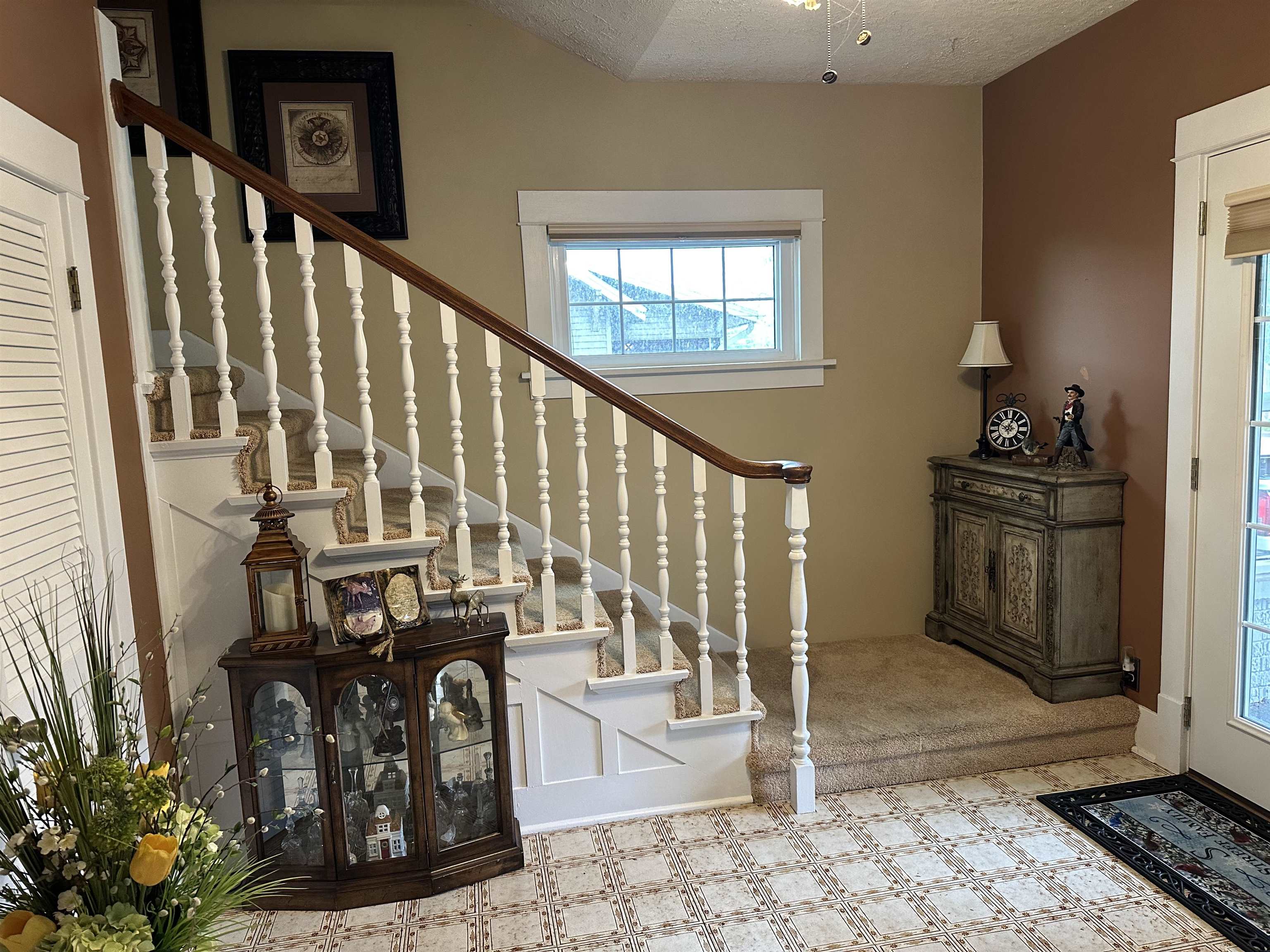


833 N Bellevue Avenue, Hastings, NE 68901
$75,000
3
Beds
2
Baths
3,048
Sq Ft
Single Family
Active
Listed by
Jennifer Kully
Ruhter Auction & Realty Inc.
402-463-8565
Last updated:
June 12, 2025, 03:23 PM
MLS#
20250654
Source:
NE BCBR
About This Home
Home Facts
Single Family
2 Baths
3 Bedrooms
Built in 1936
Price Summary
75,000
$24 per Sq. Ft.
MLS #:
20250654
Last Updated:
June 12, 2025, 03:23 PM
Added:
1 month(s) ago
Rooms & Interior
Bedrooms
Total Bedrooms:
3
Bathrooms
Total Bathrooms:
2
Full Bathrooms:
2
Interior
Living Area:
3,048 Sq. Ft.
Structure
Structure
Building Area:
3,048 Sq. Ft.
Year Built:
1936
Finances & Disclosures
Price:
$75,000
Price per Sq. Ft:
$24 per Sq. Ft.
Contact an Agent
Yes, I would like more information from Coldwell Banker. Please use and/or share my information with a Coldwell Banker agent to contact me about my real estate needs.
By clicking Contact I agree a Coldwell Banker Agent may contact me by phone or text message including by automated means and prerecorded messages about real estate services, and that I can access real estate services without providing my phone number. I acknowledge that I have read and agree to the Terms of Use and Privacy Notice.
Contact an Agent
Yes, I would like more information from Coldwell Banker. Please use and/or share my information with a Coldwell Banker agent to contact me about my real estate needs.
By clicking Contact I agree a Coldwell Banker Agent may contact me by phone or text message including by automated means and prerecorded messages about real estate services, and that I can access real estate services without providing my phone number. I acknowledge that I have read and agree to the Terms of Use and Privacy Notice.