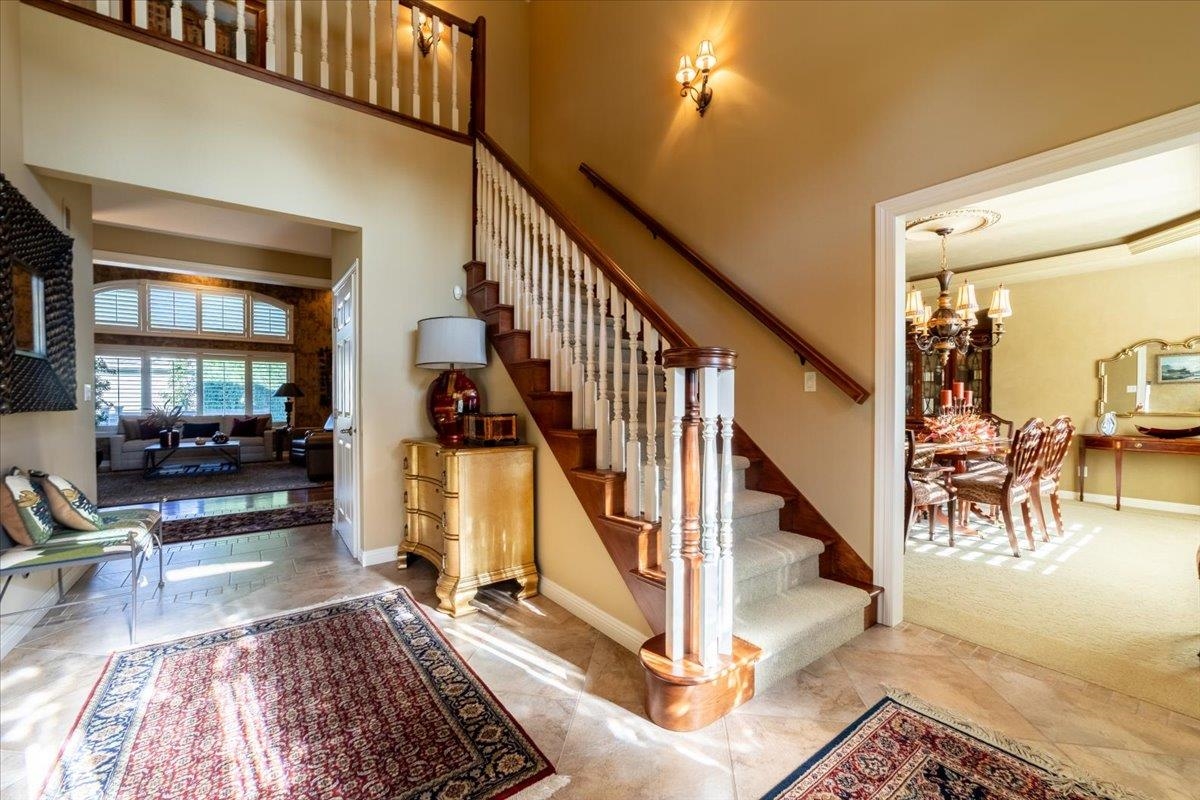Welcome to this stunning 1.5-story brick home located in Lochland Meadows, where timeless architecture, top-quality construction, and meticulous care come together to create a truly exceptional property. From the moment you arrive, you will appreciate the curb appeal, lush landscaping, and thoughtful upgrades that make this residence stand out. Every detail has been carefully designed to provide comfort, convenience, and elegance, offering a rare opportunity to own a home that blends sophistication with livability. Step inside the entryway and be greeted by an inviting, open floor plan that flows seamlessly throughout the main level. The heart of the home is the gourmet kitchen, designed to impress even the most discerning chef. Here you’ll find an abundance of custom, top-quality cabinetry, solid surface countertops, a large center island, and a breakfast bar for casual dining. Built-in appliances, a walk-in pantry, and thoughtful storage solutions make the kitchen both beautiful and functional. The kitchen opens directly to the spacious great room, where wood floors, large windows, and a stunning stone gas fireplace create a warm and welcoming space for gatherings. Entertain in style with a formal dining room perfectly suited for holiday dinners or special occasions. A main floor office provides the ideal spot for working from home or managing daily tasks. The private main floor primary suite is a true retreat, featuring a large bedroom, luxurious bath with dual sinks, jetted tub, separate shower, private water closet, and a generous walk-in closet. Guests will appreciate the conveniently located powder room on the main floor. A large mudroom includes washer, dryer, freezer, and abundant space to keep everything organized. Upstairs and downstairs, the home continues to impress. The expansive finished basement offers incredible versatility, with a large recreation room complete with a wet bar for entertaining, a fifth conforming bedroom, a sixth non-conforming bedroom, and a fifth bath. An exercise room with treadmill, a workshop, and plenty of storage provide space for hobbies, fitness, and more. Car enthusiasts and hobbyists alike will appreciate the 36’ x 48’ attached, heated three-car garage. Outfitted with epoxy floors, dual car vacuums, sink, and new MyQ smart garage door openers, this garage is not only practical but also beautifully finished. The exterior of the home is equally impressive. Recent updates include a new roof, new gutters, and durable steel siding along the back of the house for low-maintenance living. Enjoy outdoor living on the composite deck, complete with a motorized awning for shade and comfort. The mature landscaping is supported by an automatic sprinkler system, making yard care simple and efficient. Additional features elevate this home even further: home is hard-wired for a generator, tankless water heater, hard-wired sound system, and security system. The home has been fully insulated between all floors, enhancing both energy efficiency and privacy. Nine televisions with mounts are included, and a large portion of the furniture is available if desired. From the flawless maintenance to the thoughtful updates and premium features, this Lochland Meadows home offers unmatched value and comfort. Whether you are hosting large gatherings, enjoying quiet evenings by the fireplace, or taking in the serene outdoor spaces, this home is designed for both everyday living and entertaining. Truly move-in ready, exceptionally clean, and built with enduring quality, it represents an opportunity not to be missed. Schedule your private showing today and experience first-hand the elegance, functionality, and comfort that define this extraordinary residence.


