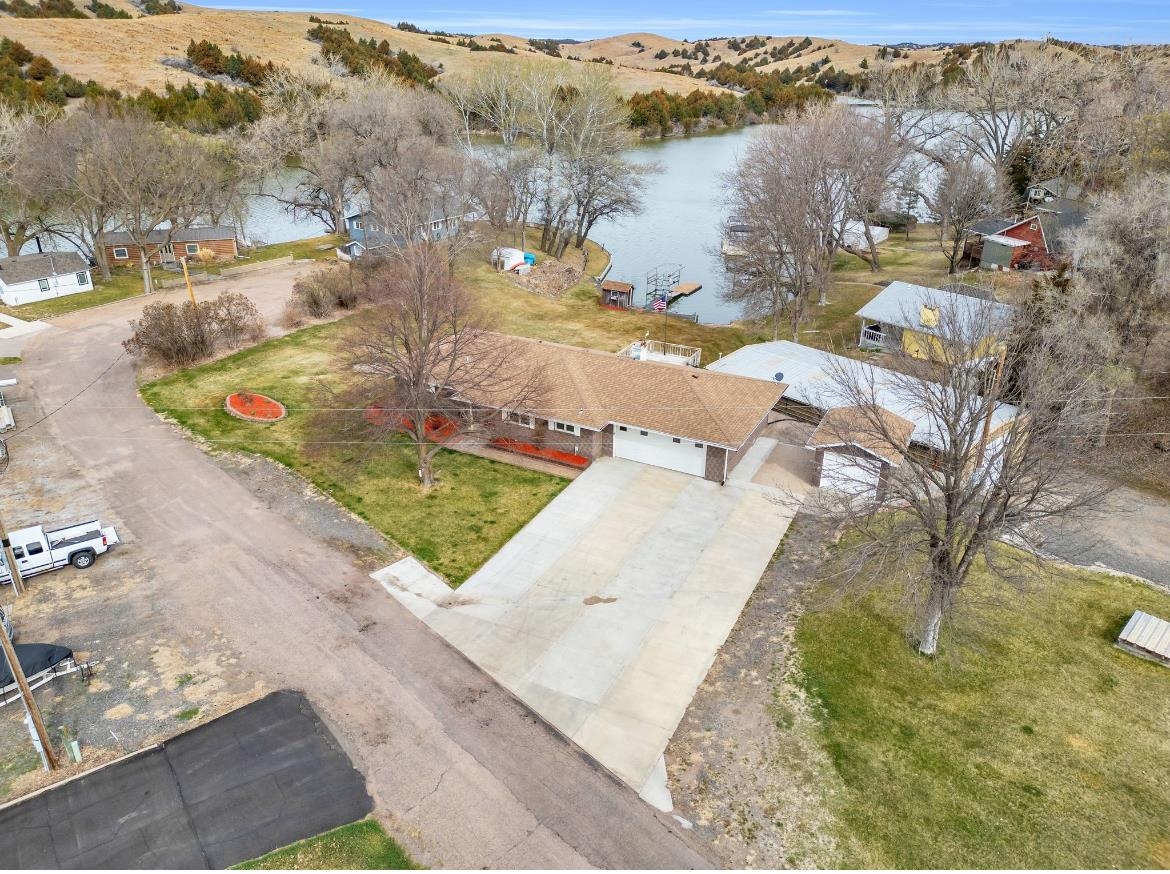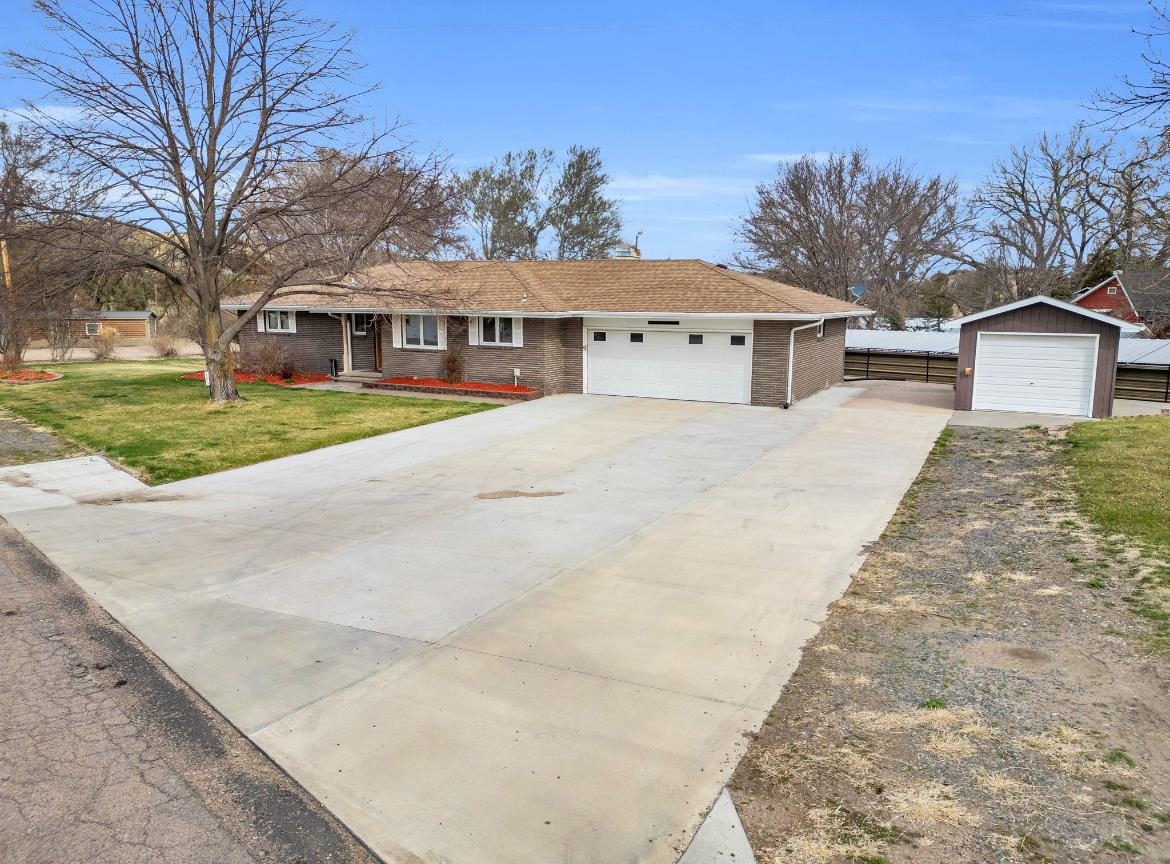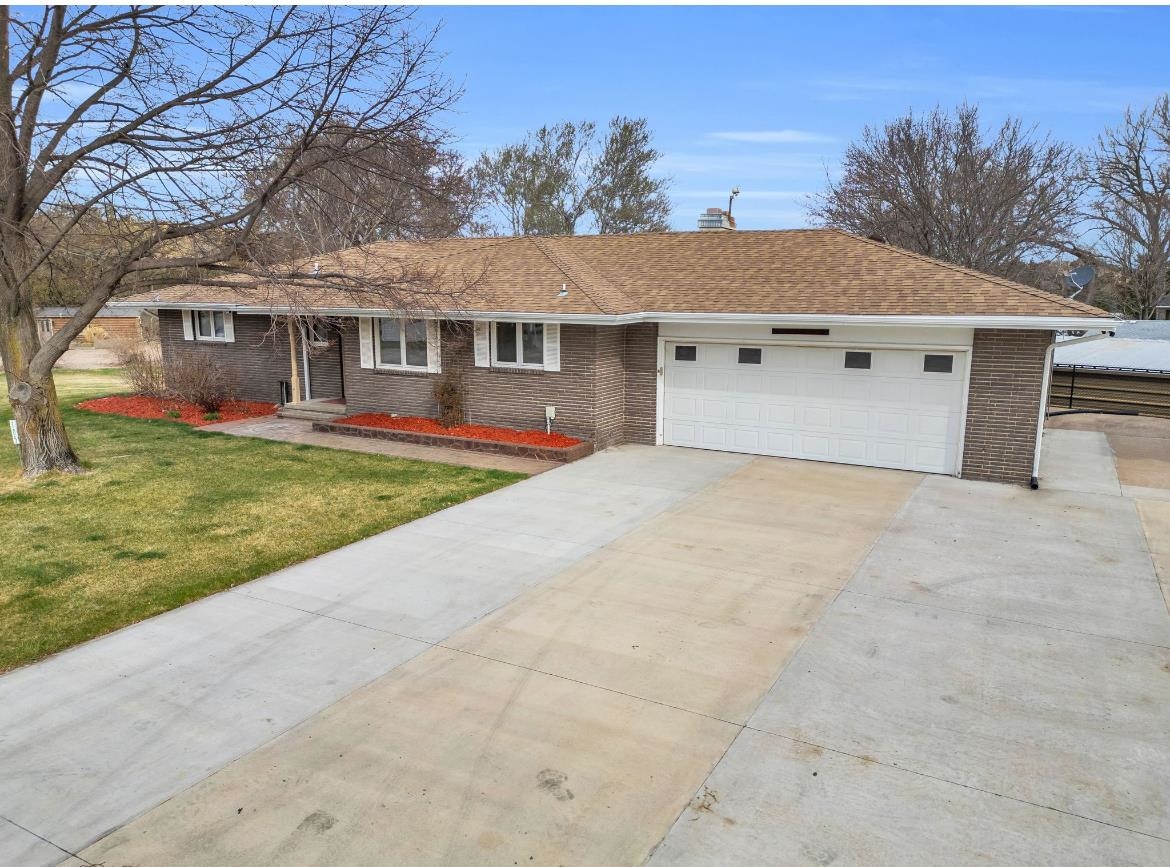


105 S Shore Drive, Brady, NE 69123
$980,000
5
Beds
3
Baths
2,930
Sq Ft
Single Family
Active
Listed by
Susan Bice
Home Real Estate Of Kearney
308-234-1080
Last updated:
July 10, 2025, 05:47 PM
MLS#
20250252
Source:
NE BCBR
About This Home
Home Facts
Single Family
3 Baths
5 Bedrooms
Built in 1973
Price Summary
980,000
$334 per Sq. Ft.
MLS #:
20250252
Last Updated:
July 10, 2025, 05:47 PM
Added:
4 month(s) ago
Rooms & Interior
Bedrooms
Total Bedrooms:
5
Bathrooms
Total Bathrooms:
3
Full Bathrooms:
3
Interior
Living Area:
2,930 Sq. Ft.
Structure
Structure
Architectural Style:
Ranch
Building Area:
2,930 Sq. Ft.
Year Built:
1973
Finances & Disclosures
Price:
$980,000
Price per Sq. Ft:
$334 per Sq. Ft.
Contact an Agent
Yes, I would like more information from Coldwell Banker. Please use and/or share my information with a Coldwell Banker agent to contact me about my real estate needs.
By clicking Contact I agree a Coldwell Banker Agent may contact me by phone or text message including by automated means and prerecorded messages about real estate services, and that I can access real estate services without providing my phone number. I acknowledge that I have read and agree to the Terms of Use and Privacy Notice.
Contact an Agent
Yes, I would like more information from Coldwell Banker. Please use and/or share my information with a Coldwell Banker agent to contact me about my real estate needs.
By clicking Contact I agree a Coldwell Banker Agent may contact me by phone or text message including by automated means and prerecorded messages about real estate services, and that I can access real estate services without providing my phone number. I acknowledge that I have read and agree to the Terms of Use and Privacy Notice.