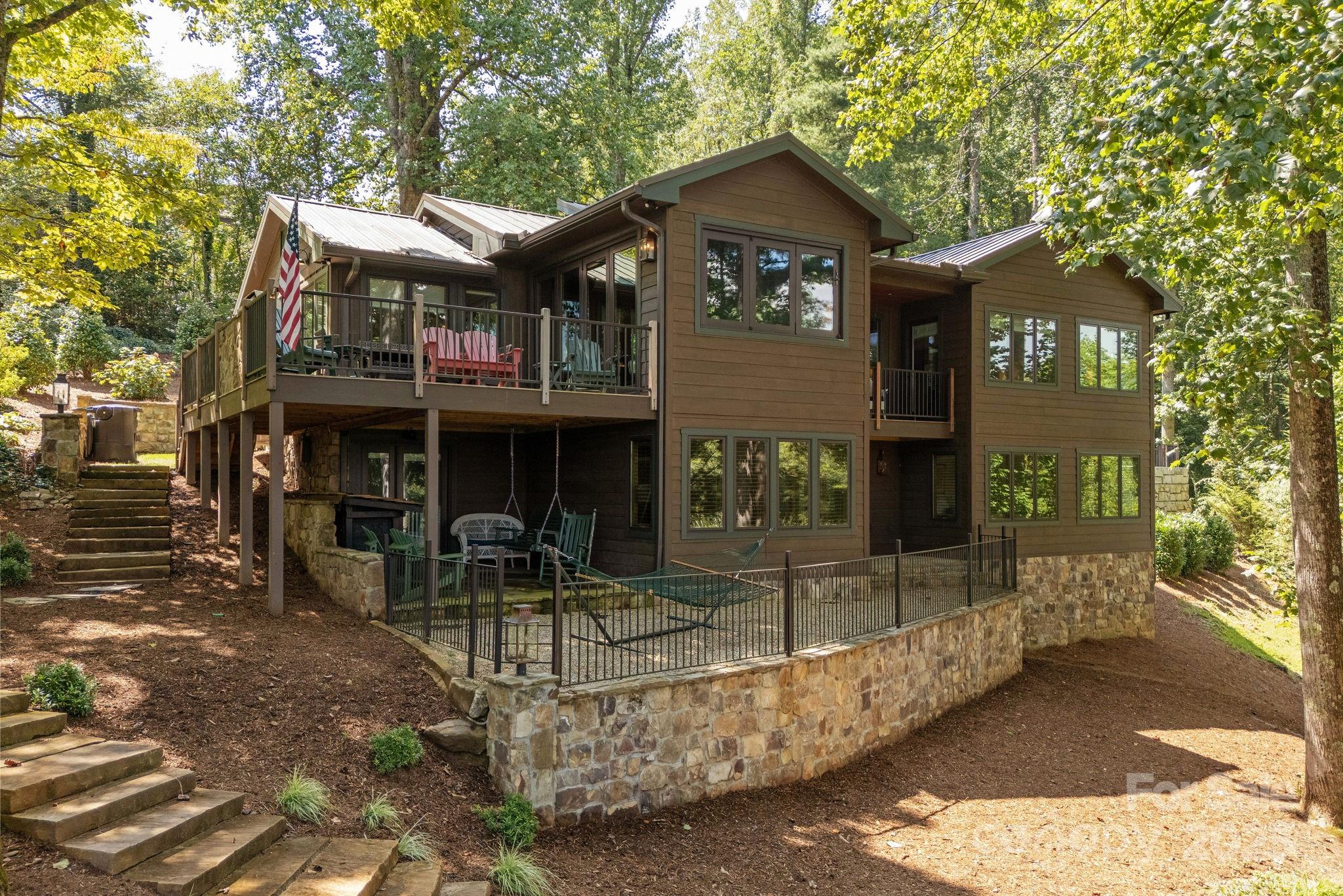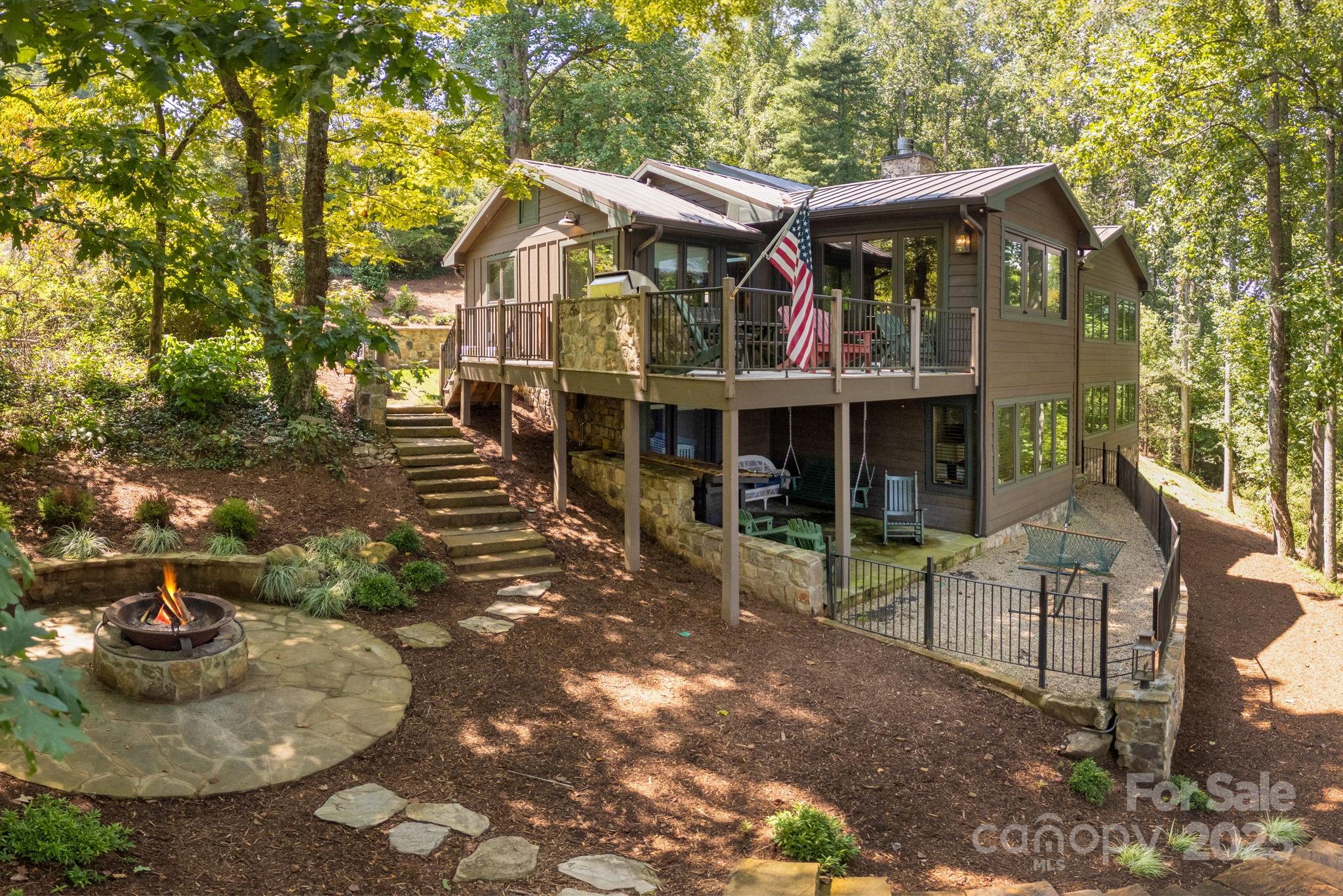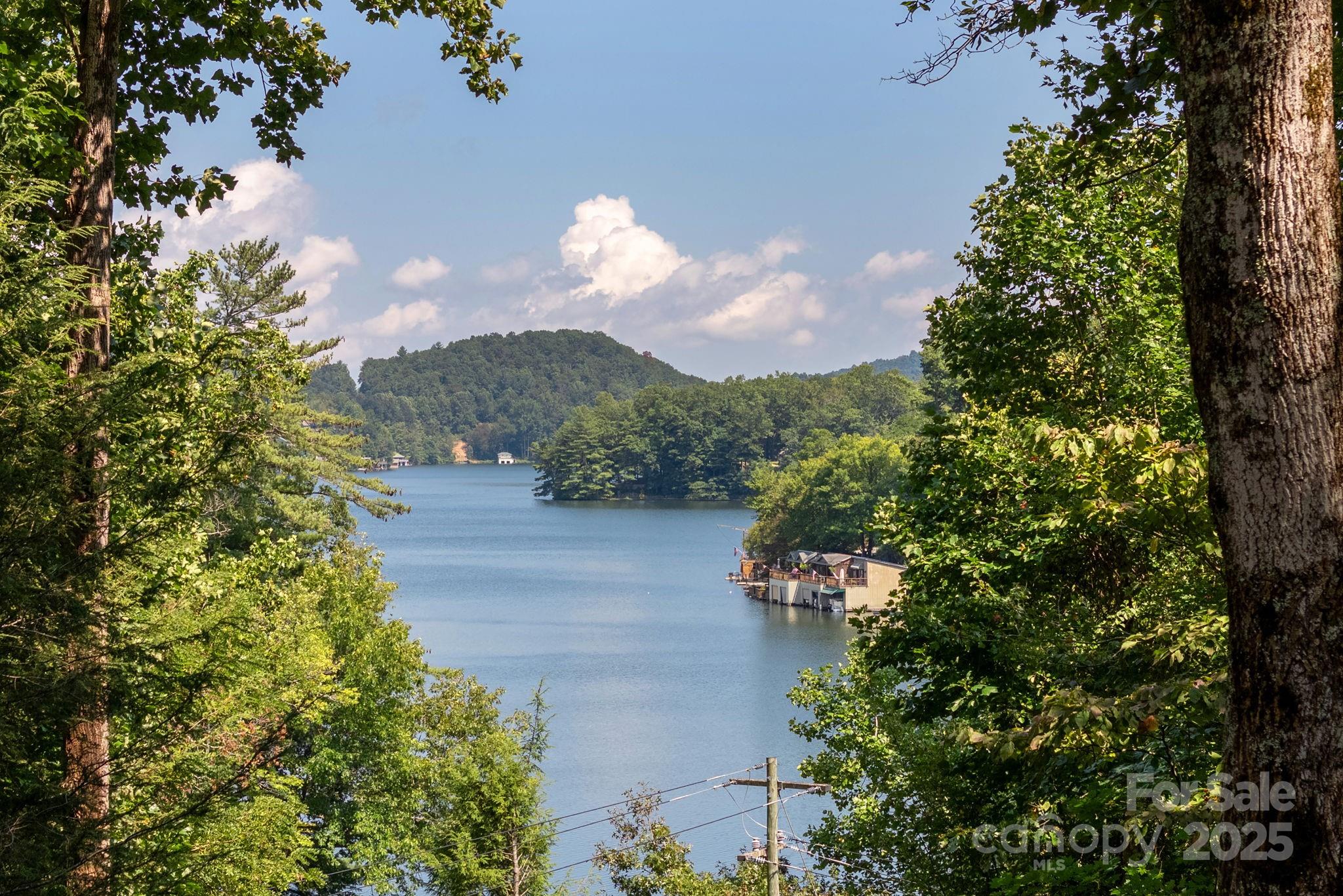


473 S Lake Summit Road, Zirconia, NC 28790
Active
Listed by
Jim Kirkpatrick
Lake Summit Properties LLC.
Last updated:
November 22, 2025, 02:24 PM
MLS#
4300979
Source:
CH
About This Home
Home Facts
Single Family
6 Baths
3 Bedrooms
Built in 1986
Price Summary
2,500,000
$659 per Sq. Ft.
MLS #:
4300979
Last Updated:
November 22, 2025, 02:24 PM
Rooms & Interior
Bedrooms
Total Bedrooms:
3
Bathrooms
Total Bathrooms:
6
Full Bathrooms:
5
Interior
Living Area:
3,792 Sq. Ft.
Structure
Structure
Architectural Style:
Cabin, Contemporary
Building Area:
3,792 Sq. Ft.
Year Built:
1986
Lot
Lot Size (Sq. Ft):
27,442
Finances & Disclosures
Price:
$2,500,000
Price per Sq. Ft:
$659 per Sq. Ft.
Contact an Agent
Yes, I would like more information from Coldwell Banker. Please use and/or share my information with a Coldwell Banker agent to contact me about my real estate needs.
By clicking Contact I agree a Coldwell Banker Agent may contact me by phone or text message including by automated means and prerecorded messages about real estate services, and that I can access real estate services without providing my phone number. I acknowledge that I have read and agree to the Terms of Use and Privacy Notice.
Contact an Agent
Yes, I would like more information from Coldwell Banker. Please use and/or share my information with a Coldwell Banker agent to contact me about my real estate needs.
By clicking Contact I agree a Coldwell Banker Agent may contact me by phone or text message including by automated means and prerecorded messages about real estate services, and that I can access real estate services without providing my phone number. I acknowledge that I have read and agree to the Terms of Use and Privacy Notice.