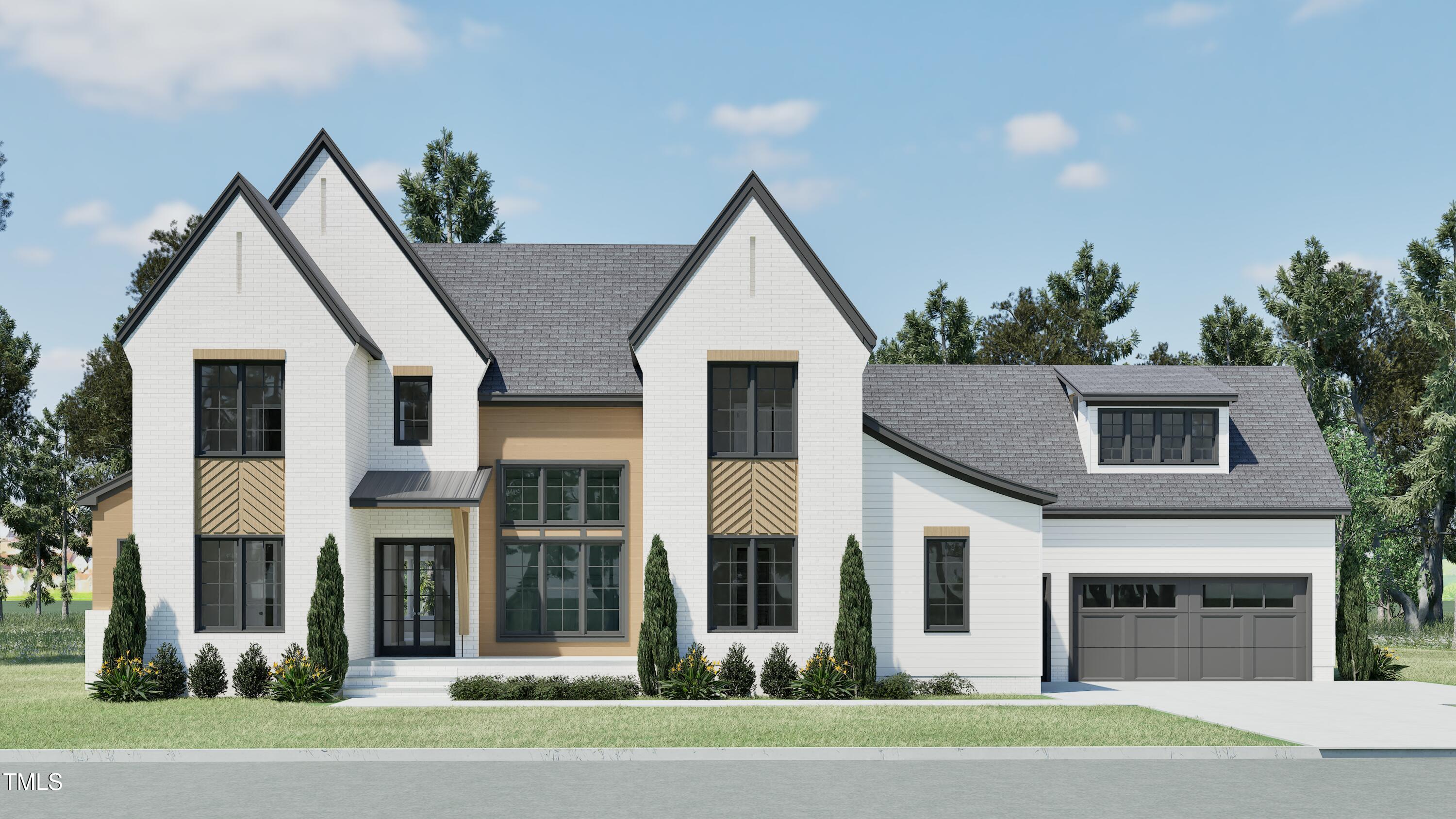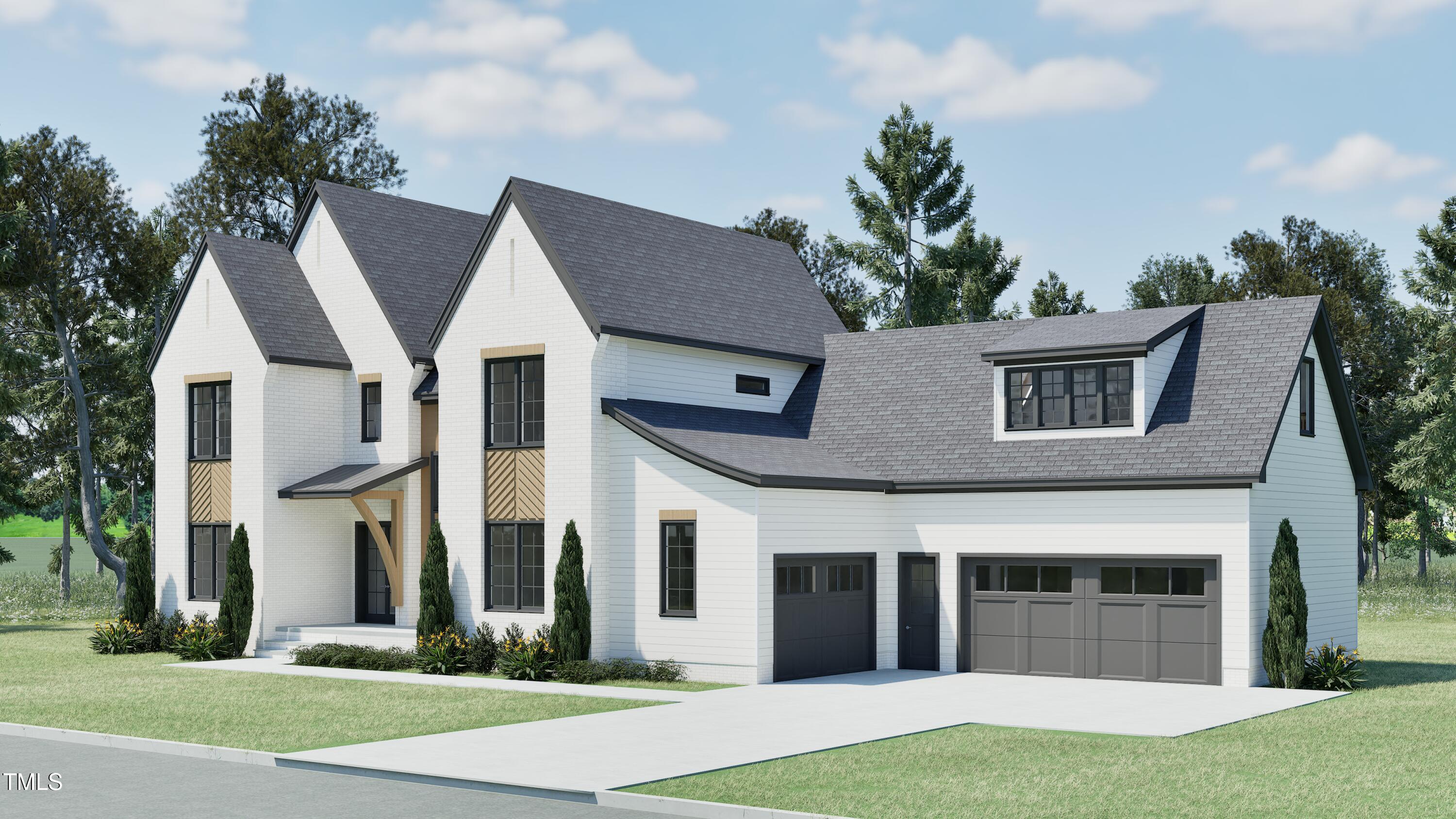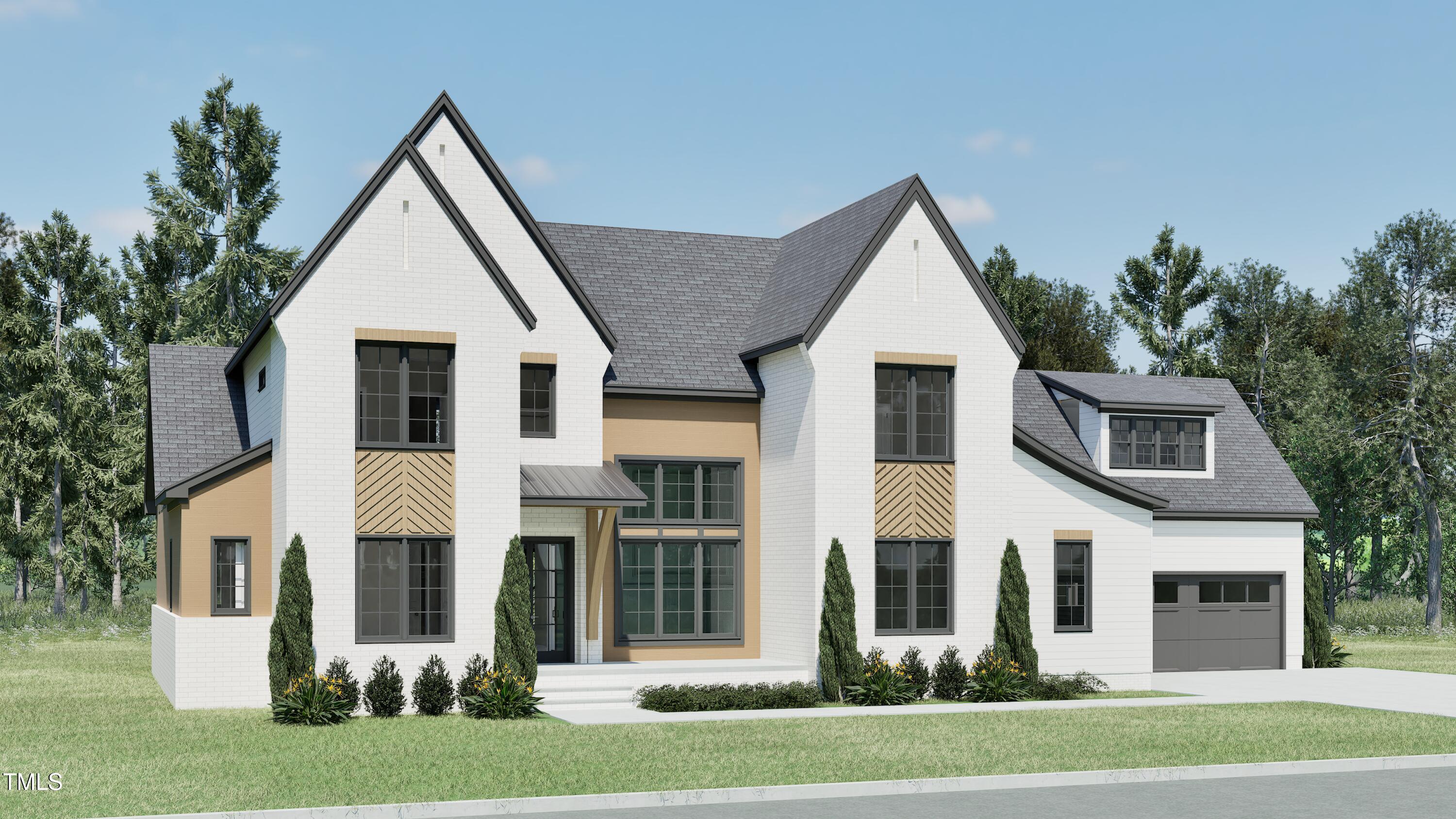


249 Mollie Meadow Drive, Zebulon, NC 27597
Active
Listed by
Judy Kluczykowski
Hometowne Realty
919-550-7355
Last updated:
June 17, 2025, 11:46 PM
MLS#
10102153
Source:
RD
About This Home
Home Facts
Single Family
5 Baths
4 Bedrooms
Built in 2025
Price Summary
1,680,000
$400 per Sq. Ft.
MLS #:
10102153
Last Updated:
June 17, 2025, 11:46 PM
Added:
8 day(s) ago
Rooms & Interior
Bedrooms
Total Bedrooms:
4
Bathrooms
Total Bathrooms:
5
Full Bathrooms:
4
Interior
Living Area:
4,193 Sq. Ft.
Structure
Structure
Architectural Style:
Transitional
Building Area:
4,193 Sq. Ft.
Year Built:
2025
Lot
Lot Size (Sq. Ft):
45,302
Finances & Disclosures
Price:
$1,680,000
Price per Sq. Ft:
$400 per Sq. Ft.
Contact an Agent
Yes, I would like more information from Coldwell Banker. Please use and/or share my information with a Coldwell Banker agent to contact me about my real estate needs.
By clicking Contact I agree a Coldwell Banker Agent may contact me by phone or text message including by automated means and prerecorded messages about real estate services, and that I can access real estate services without providing my phone number. I acknowledge that I have read and agree to the Terms of Use and Privacy Notice.
Contact an Agent
Yes, I would like more information from Coldwell Banker. Please use and/or share my information with a Coldwell Banker agent to contact me about my real estate needs.
By clicking Contact I agree a Coldwell Banker Agent may contact me by phone or text message including by automated means and prerecorded messages about real estate services, and that I can access real estate services without providing my phone number. I acknowledge that I have read and agree to the Terms of Use and Privacy Notice.