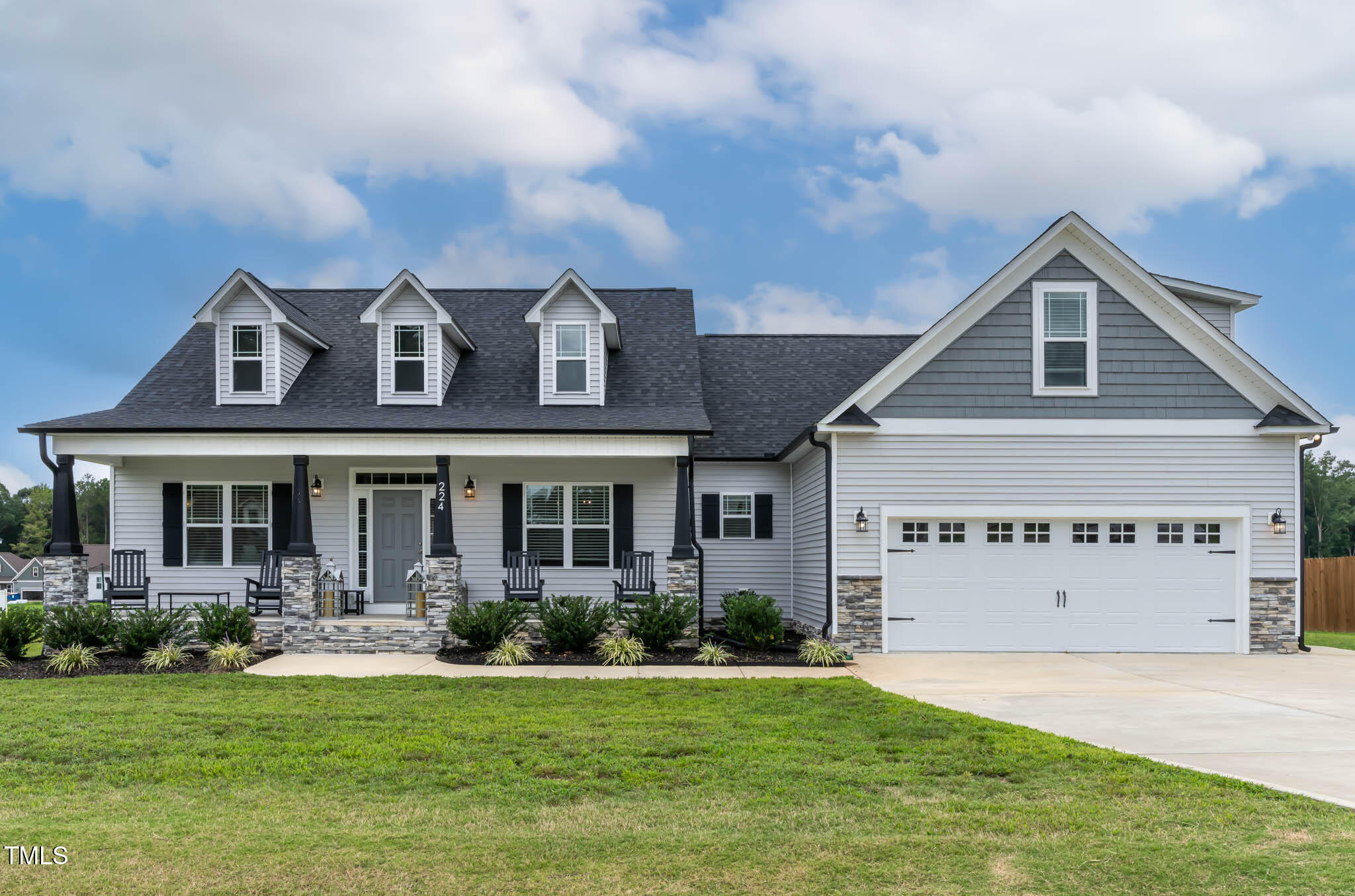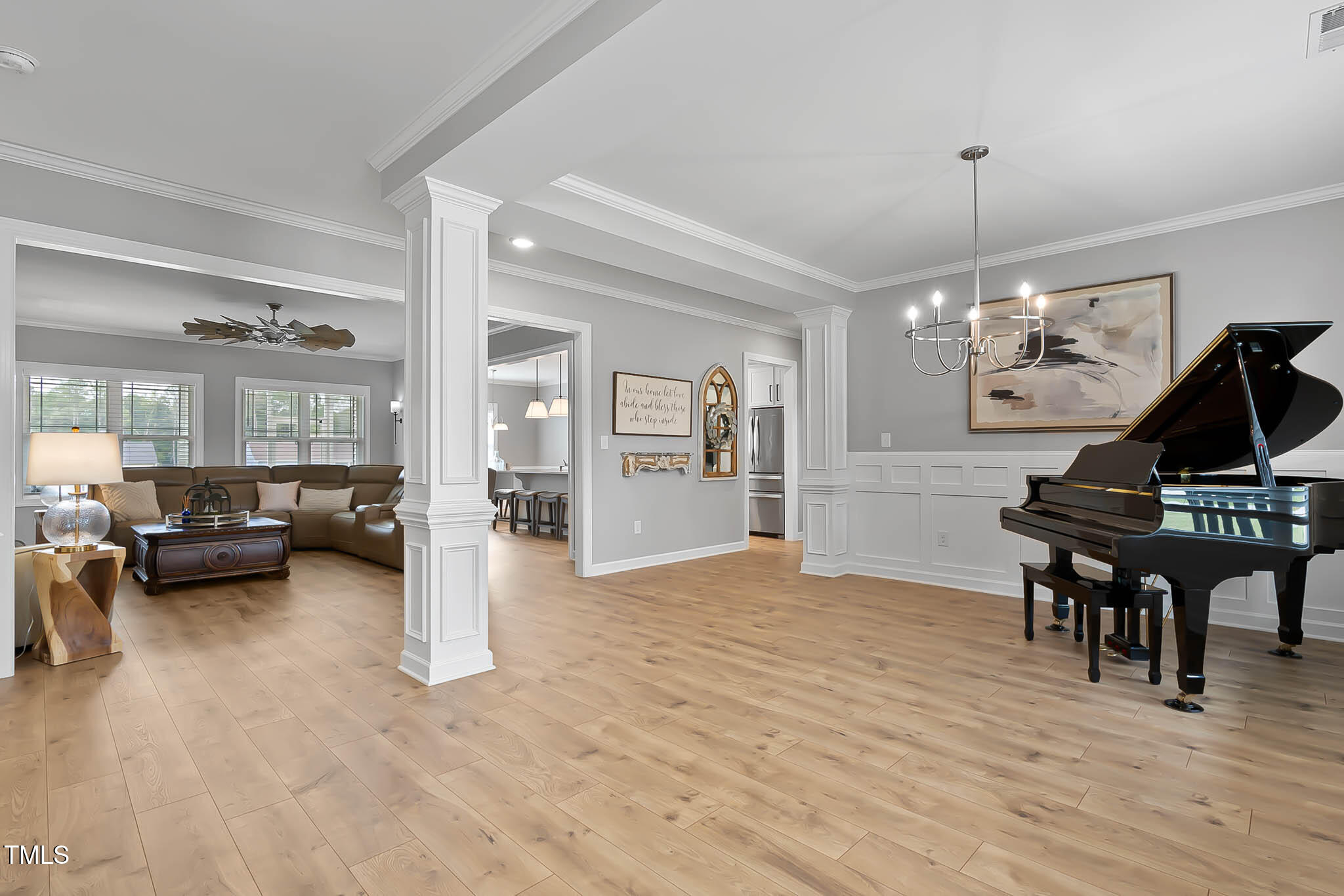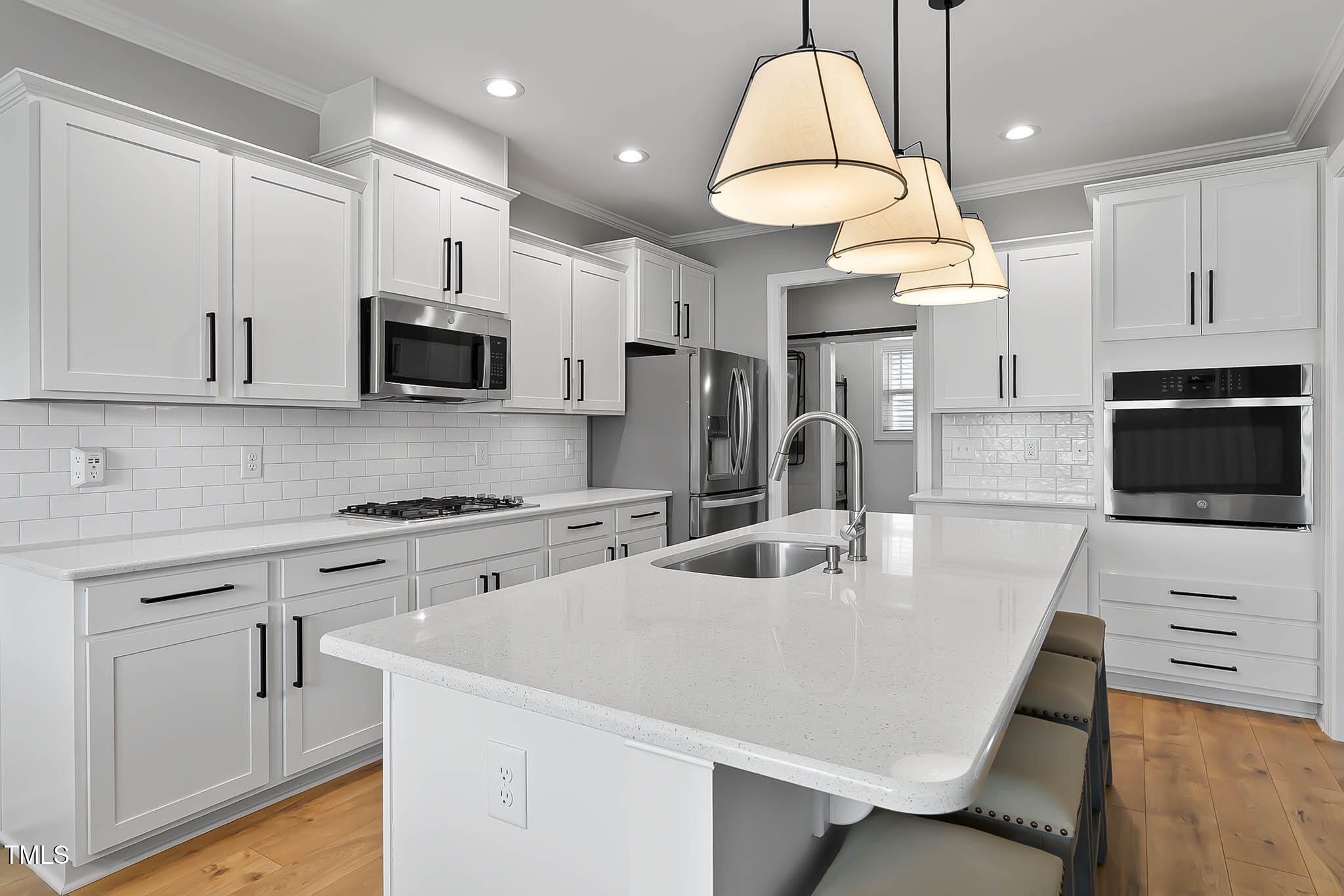


224 Carolina Landing Drive, Zebulon, NC 27597
$467,000
4
Beds
4
Baths
2,646
Sq Ft
Single Family
Active
Listed by
Nolan L Outlaw
eXp Realty, LLC. - C
888-584-9431
Last updated:
August 19, 2025, 06:31 PM
MLS#
10115612
Source:
RD
About This Home
Home Facts
Single Family
4 Baths
4 Bedrooms
Built in 2022
Price Summary
467,000
$176 per Sq. Ft.
MLS #:
10115612
Last Updated:
August 19, 2025, 06:31 PM
Added:
5 day(s) ago
Rooms & Interior
Bedrooms
Total Bedrooms:
4
Bathrooms
Total Bathrooms:
4
Full Bathrooms:
4
Interior
Living Area:
2,646 Sq. Ft.
Structure
Structure
Architectural Style:
Craftsman, Transitional
Building Area:
2,646 Sq. Ft.
Year Built:
2022
Lot
Lot Size (Sq. Ft):
25,700
Finances & Disclosures
Price:
$467,000
Price per Sq. Ft:
$176 per Sq. Ft.
Contact an Agent
Yes, I would like more information from Coldwell Banker. Please use and/or share my information with a Coldwell Banker agent to contact me about my real estate needs.
By clicking Contact I agree a Coldwell Banker Agent may contact me by phone or text message including by automated means and prerecorded messages about real estate services, and that I can access real estate services without providing my phone number. I acknowledge that I have read and agree to the Terms of Use and Privacy Notice.
Contact an Agent
Yes, I would like more information from Coldwell Banker. Please use and/or share my information with a Coldwell Banker agent to contact me about my real estate needs.
By clicking Contact I agree a Coldwell Banker Agent may contact me by phone or text message including by automated means and prerecorded messages about real estate services, and that I can access real estate services without providing my phone number. I acknowledge that I have read and agree to the Terms of Use and Privacy Notice.