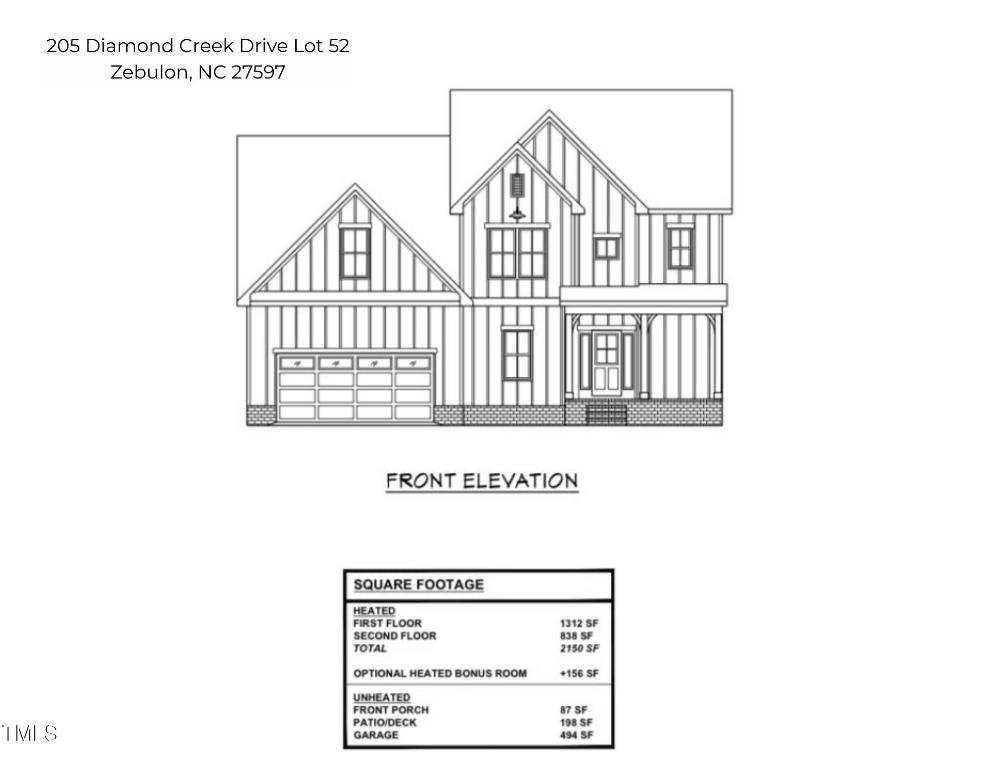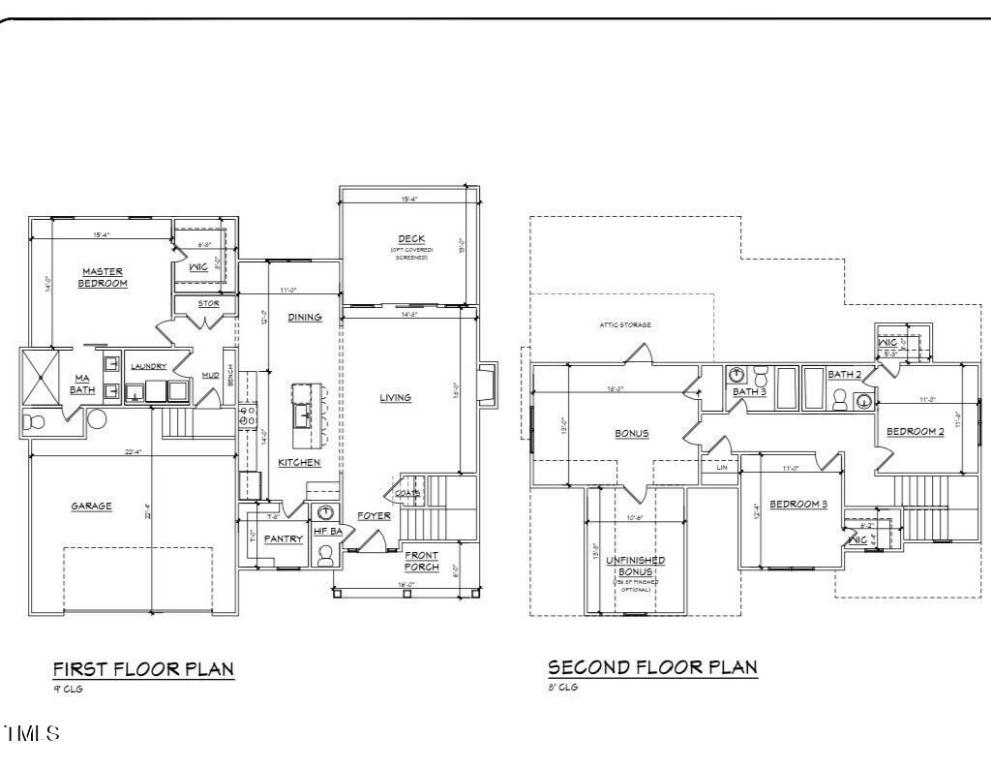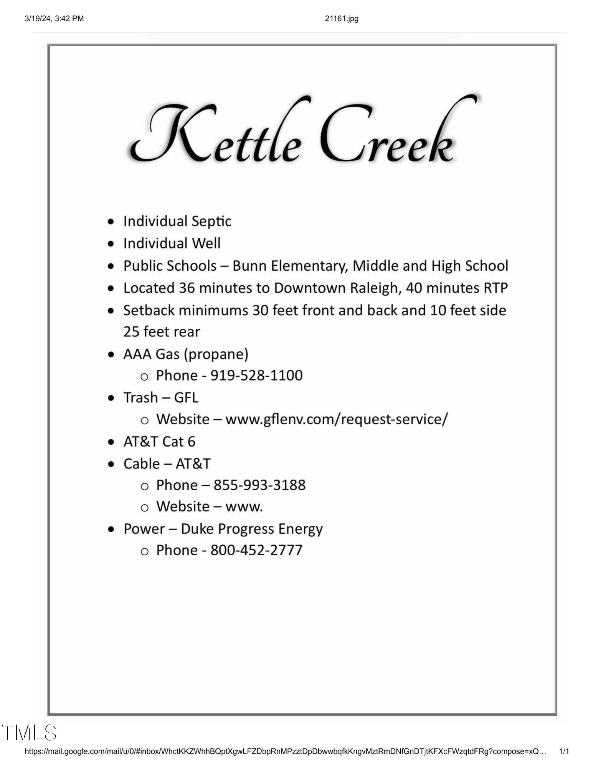


205 Diamond Creek Drive, Zebulon, NC 27597
$449,500
3
Beds
4
Baths
2,150
Sq Ft
Single Family
Active
Listed by
Sharon Evans
eXp Realty LLC.
888-584-9431
Last updated:
September 12, 2025, 03:00 PM
MLS#
10121159
Source:
NC BAAR
About This Home
Home Facts
Single Family
4 Baths
3 Bedrooms
Built in 2025
Price Summary
449,500
$209 per Sq. Ft.
MLS #:
10121159
Last Updated:
September 12, 2025, 03:00 PM
Added:
6 day(s) ago
Rooms & Interior
Bedrooms
Total Bedrooms:
3
Bathrooms
Total Bathrooms:
4
Full Bathrooms:
3
Interior
Living Area:
2,150 Sq. Ft.
Structure
Structure
Building Area:
2,150 Sq. Ft.
Year Built:
2025
Finances & Disclosures
Price:
$449,500
Price per Sq. Ft:
$209 per Sq. Ft.
Contact an Agent
Yes, I would like more information from Coldwell Banker. Please use and/or share my information with a Coldwell Banker agent to contact me about my real estate needs.
By clicking Contact I agree a Coldwell Banker Agent may contact me by phone or text message including by automated means and prerecorded messages about real estate services, and that I can access real estate services without providing my phone number. I acknowledge that I have read and agree to the Terms of Use and Privacy Notice.
Contact an Agent
Yes, I would like more information from Coldwell Banker. Please use and/or share my information with a Coldwell Banker agent to contact me about my real estate needs.
By clicking Contact I agree a Coldwell Banker Agent may contact me by phone or text message including by automated means and prerecorded messages about real estate services, and that I can access real estate services without providing my phone number. I acknowledge that I have read and agree to the Terms of Use and Privacy Notice.