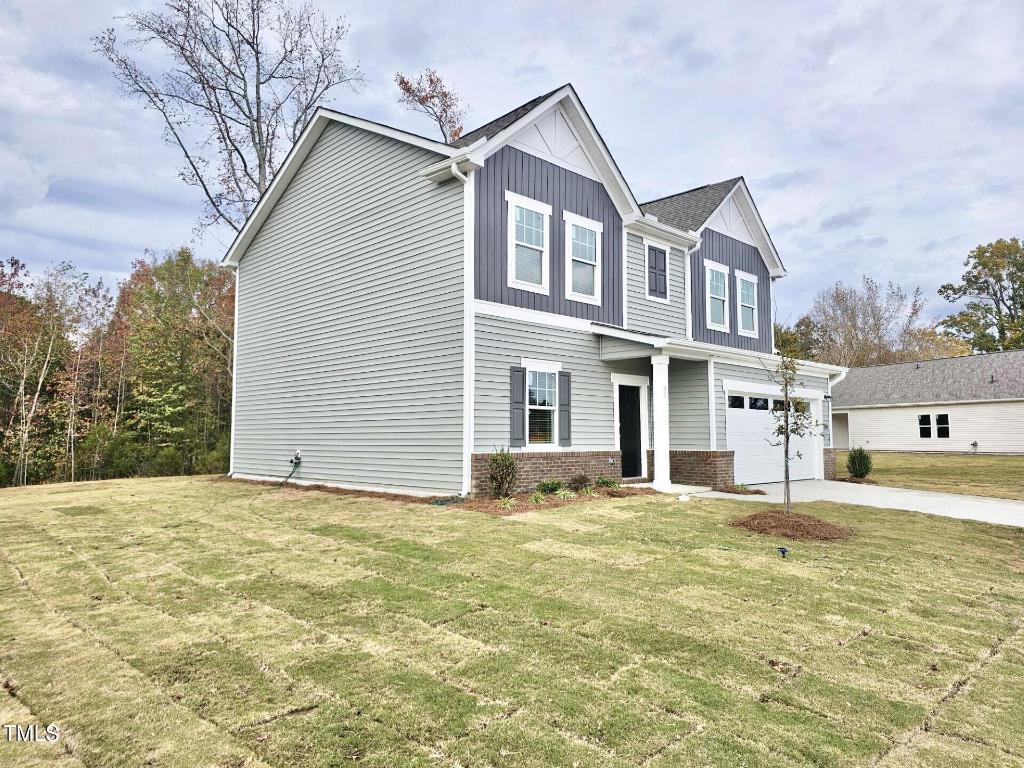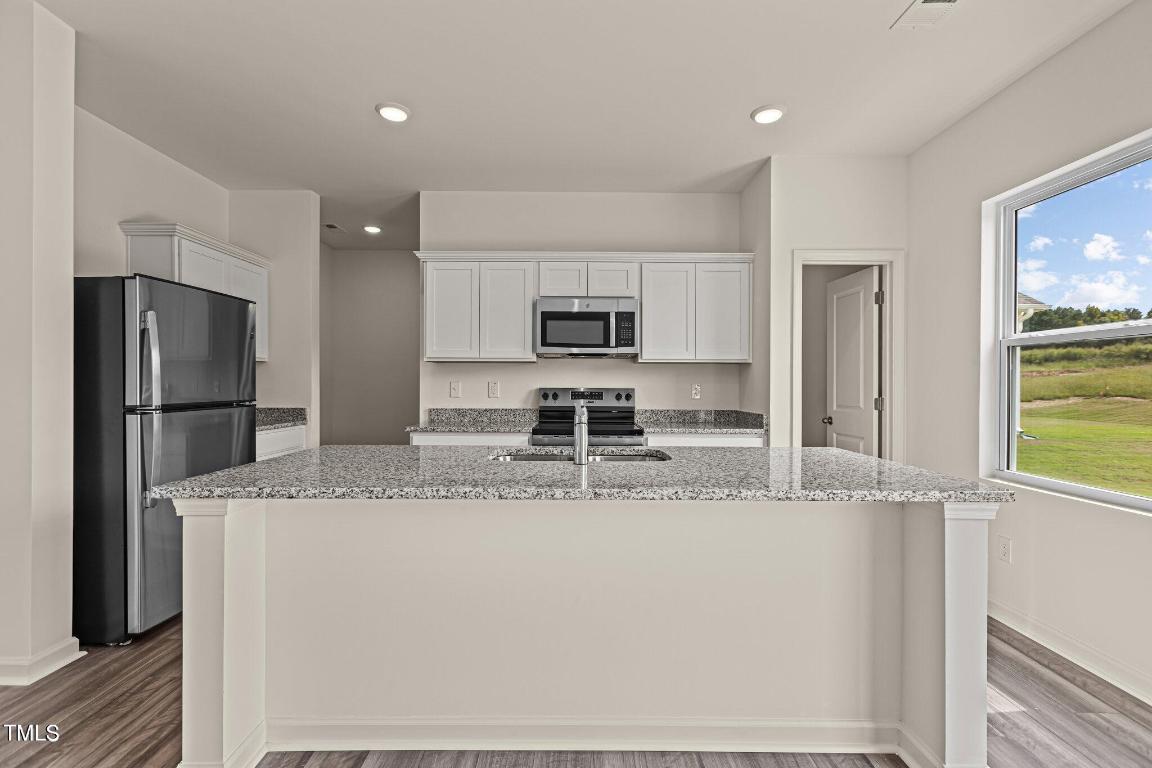


204 Swift Pk Drive, Zebulon, NC 27597
$354,990
4
Beds
3
Baths
2,095
Sq Ft
Single Family
Active
Listed by
William E Thompson
Starlight Homes Nc LLC.
984-205-9812
Last updated:
July 16, 2025, 03:01 PM
MLS#
10108579
Source:
NC BAAR
About This Home
Home Facts
Single Family
3 Baths
4 Bedrooms
Built in 2025
Price Summary
354,990
$169 per Sq. Ft.
MLS #:
10108579
Last Updated:
July 16, 2025, 03:01 PM
Added:
6 day(s) ago
Rooms & Interior
Bedrooms
Total Bedrooms:
4
Bathrooms
Total Bathrooms:
3
Full Bathrooms:
2
Interior
Living Area:
2,095 Sq. Ft.
Structure
Structure
Architectural Style:
Traditional
Building Area:
2,095 Sq. Ft.
Year Built:
2025
Finances & Disclosures
Price:
$354,990
Price per Sq. Ft:
$169 per Sq. Ft.
See this home in person
Attend an upcoming open house
Fri, Jul 18
12:00 PM - 04:00 PMSat, Jul 19
12:00 PM - 04:00 PMSun, Jul 20
12:00 PM - 04:00 PMFri, Jul 25
12:00 PM - 04:00 PMSat, Jul 26
12:00 PM - 04:00 PMSun, Jul 27
12:00 PM - 04:00 PMContact an Agent
Yes, I would like more information from Coldwell Banker. Please use and/or share my information with a Coldwell Banker agent to contact me about my real estate needs.
By clicking Contact I agree a Coldwell Banker Agent may contact me by phone or text message including by automated means and prerecorded messages about real estate services, and that I can access real estate services without providing my phone number. I acknowledge that I have read and agree to the Terms of Use and Privacy Notice.
Contact an Agent
Yes, I would like more information from Coldwell Banker. Please use and/or share my information with a Coldwell Banker agent to contact me about my real estate needs.
By clicking Contact I agree a Coldwell Banker Agent may contact me by phone or text message including by automated means and prerecorded messages about real estate services, and that I can access real estate services without providing my phone number. I acknowledge that I have read and agree to the Terms of Use and Privacy Notice.