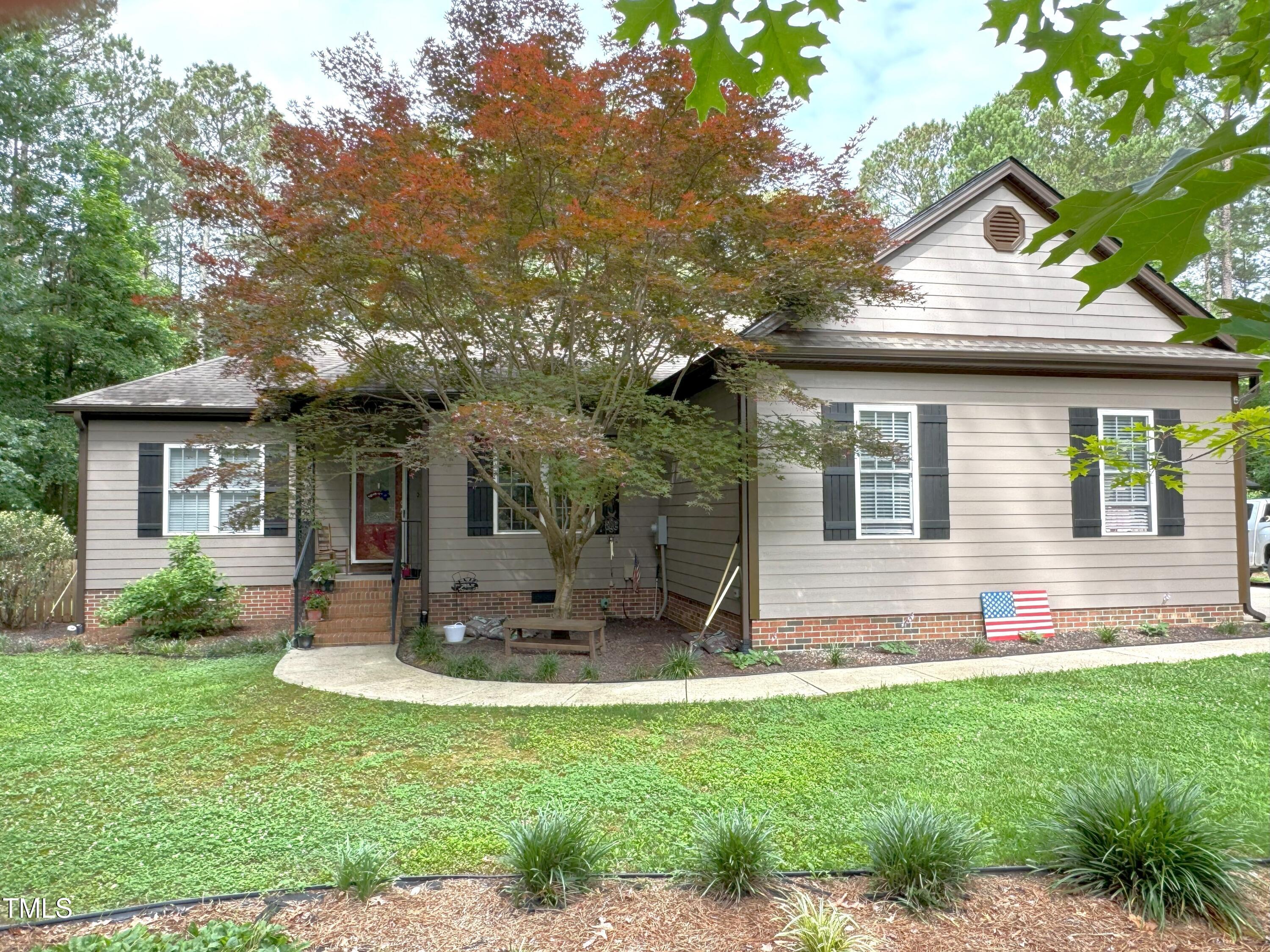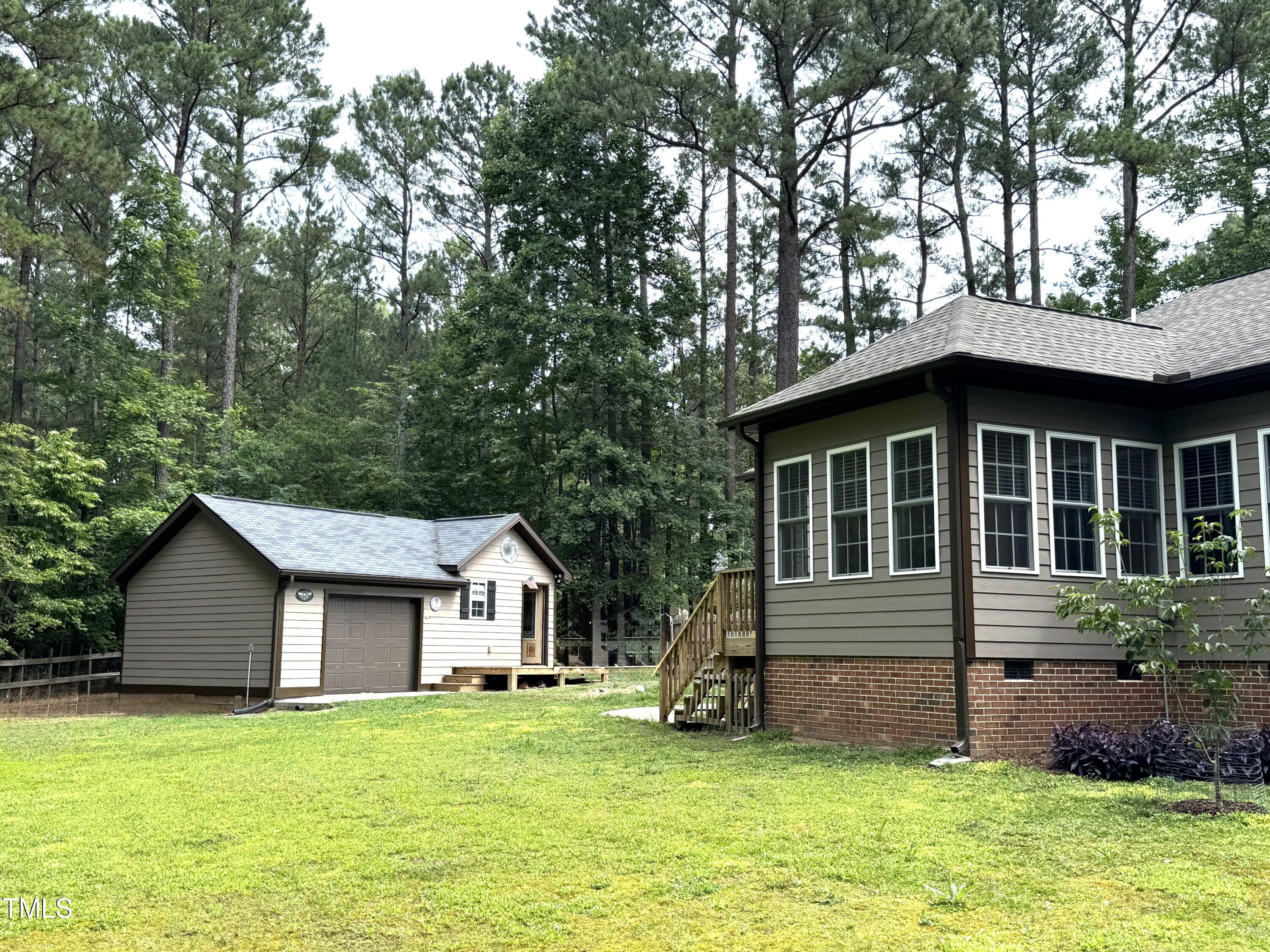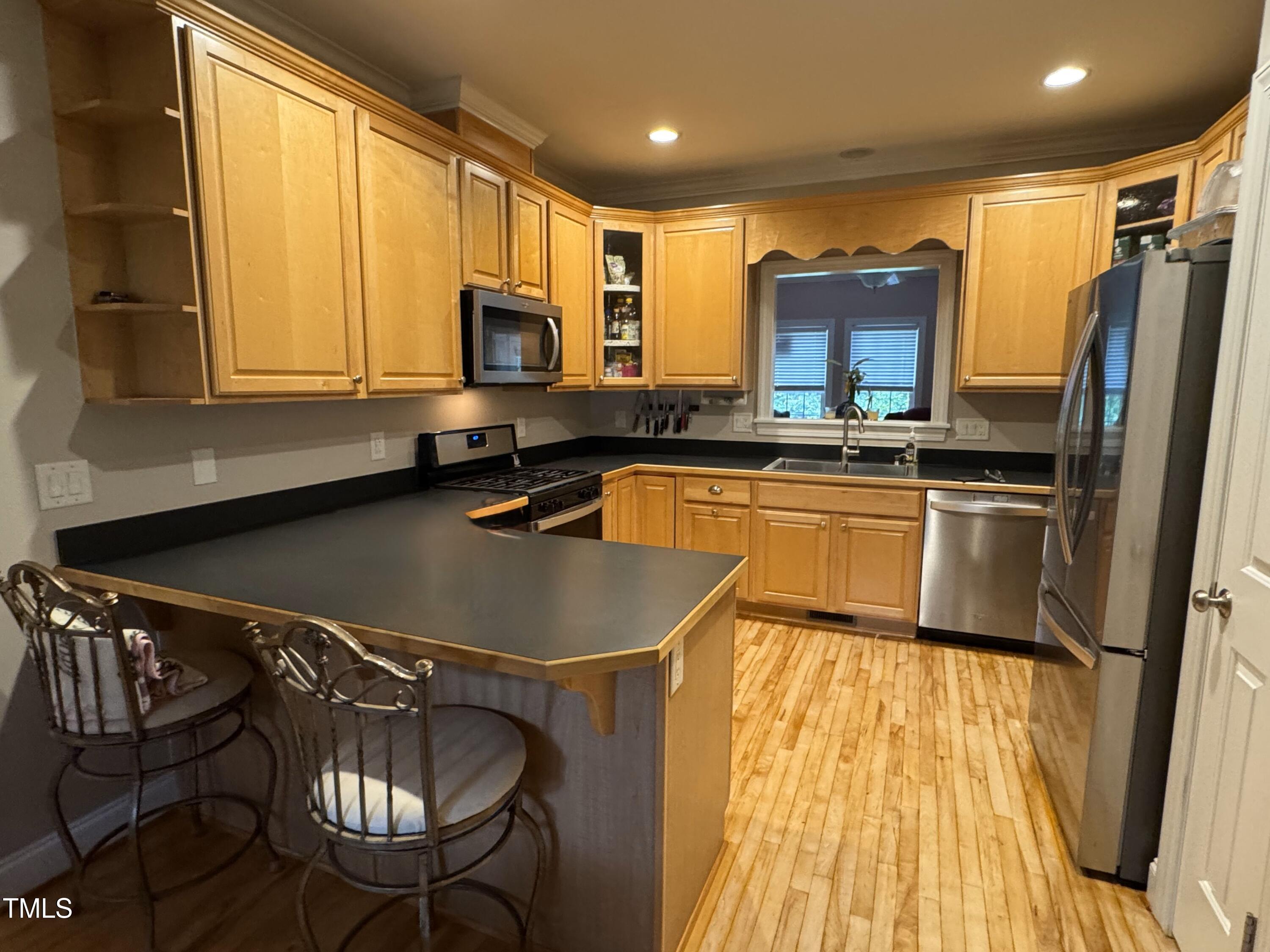


105 Perry Lane, Zebulon, NC 27597
$485,000
3
Beds
3
Baths
1,816
Sq Ft
Single Family
Active
Listed by
Del O'Neal
O'Neal & Associates
919-954-1717
Last updated:
November 5, 2025, 10:03 PM
MLS#
10102849
Source:
RD
About This Home
Home Facts
Single Family
3 Baths
3 Bedrooms
Built in 2004
Price Summary
485,000
$267 per Sq. Ft.
MLS #:
10102849
Last Updated:
November 5, 2025, 10:03 PM
Added:
4 month(s) ago
Rooms & Interior
Bedrooms
Total Bedrooms:
3
Bathrooms
Total Bathrooms:
3
Full Bathrooms:
2
Interior
Living Area:
1,816 Sq. Ft.
Structure
Structure
Architectural Style:
Ranch, Transitional
Building Area:
1,816 Sq. Ft.
Year Built:
2004
Lot
Lot Size (Sq. Ft):
57,499
Finances & Disclosures
Price:
$485,000
Price per Sq. Ft:
$267 per Sq. Ft.
Contact an Agent
Yes, I would like more information from Coldwell Banker. Please use and/or share my information with a Coldwell Banker agent to contact me about my real estate needs.
By clicking Contact I agree a Coldwell Banker Agent may contact me by phone or text message including by automated means and prerecorded messages about real estate services, and that I can access real estate services without providing my phone number. I acknowledge that I have read and agree to the Terms of Use and Privacy Notice.
Contact an Agent
Yes, I would like more information from Coldwell Banker. Please use and/or share my information with a Coldwell Banker agent to contact me about my real estate needs.
By clicking Contact I agree a Coldwell Banker Agent may contact me by phone or text message including by automated means and prerecorded messages about real estate services, and that I can access real estate services without providing my phone number. I acknowledge that I have read and agree to the Terms of Use and Privacy Notice.