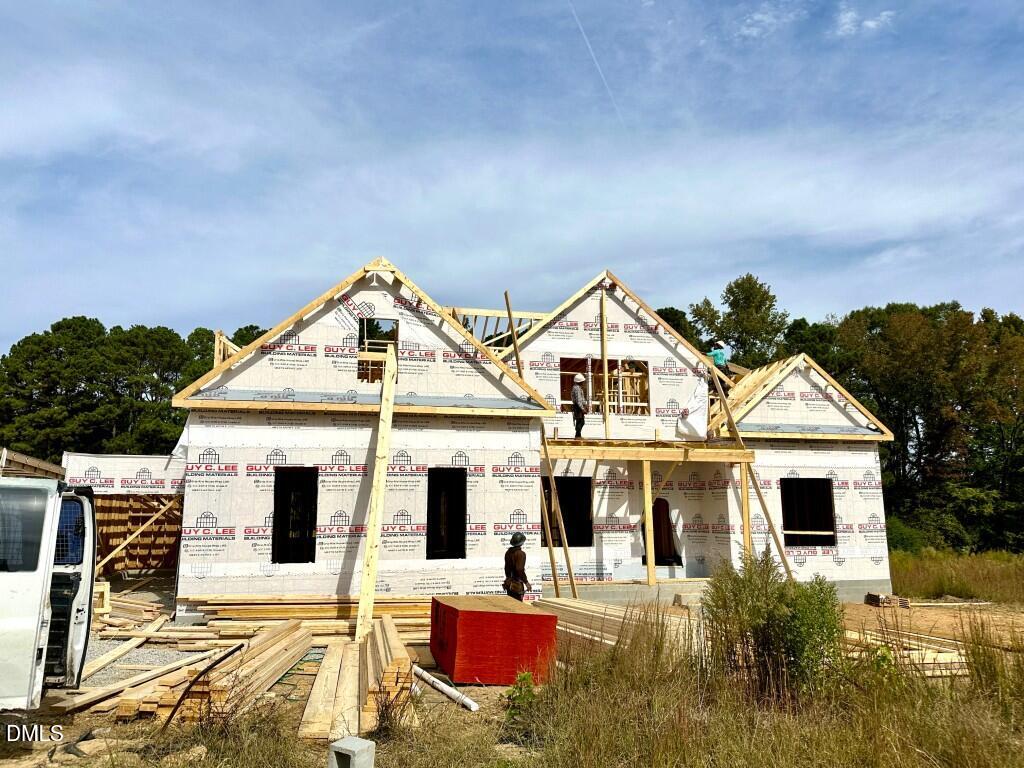
70 Firefly Lane, Youngsville, NC 27596
$875,000
4
Beds
5
Baths
3,589
Sq Ft
Single Family
Active
About This Home
Home Facts
Single Family
5 Baths
4 Bedrooms
Built in 2025
Price Summary
875,000
$243 per Sq. Ft.
MLS #:
10127139
Last Updated:
October 29, 2025, 07:52 PM
Added:
21 day(s) ago
Rooms & Interior
Bedrooms
Total Bedrooms:
4
Bathrooms
Total Bathrooms:
5
Full Bathrooms:
4
Interior
Living Area:
3,589 Sq. Ft.
Structure
Structure
Architectural Style:
Transitional
Building Area:
3,589 Sq. Ft.
Year Built:
2025
Lot
Lot Size (Sq. Ft):
41,817
Finances & Disclosures
Price:
$875,000
Price per Sq. Ft:
$243 per Sq. Ft.
See this home in person
Attend an upcoming open house
Sat, Nov 1
01:30 PM - 04:30 PMSun, Nov 2
01:30 PM - 04:30 PMSat, Nov 8
01:30 PM - 04:30 PMSun, Nov 9
01:30 PM - 04:30 PMSat, Nov 15
01:30 PM - 04:30 PMSun, Nov 16
01:30 PM - 04:30 PMSat, Nov 22
01:30 PM - 04:30 PMSun, Nov 23
01:30 PM - 04:30 PMSat, Nov 29
01:30 PM - 04:30 PMContact an Agent
Yes, I would like more information from Coldwell Banker. Please use and/or share my information with a Coldwell Banker agent to contact me about my real estate needs.
By clicking Contact I agree a Coldwell Banker Agent may contact me by phone or text message including by automated means and prerecorded messages about real estate services, and that I can access real estate services without providing my phone number. I acknowledge that I have read and agree to the Terms of Use and Privacy Notice.
Contact an Agent
Yes, I would like more information from Coldwell Banker. Please use and/or share my information with a Coldwell Banker agent to contact me about my real estate needs.
By clicking Contact I agree a Coldwell Banker Agent may contact me by phone or text message including by automated means and prerecorded messages about real estate services, and that I can access real estate services without providing my phone number. I acknowledge that I have read and agree to the Terms of Use and Privacy Notice.