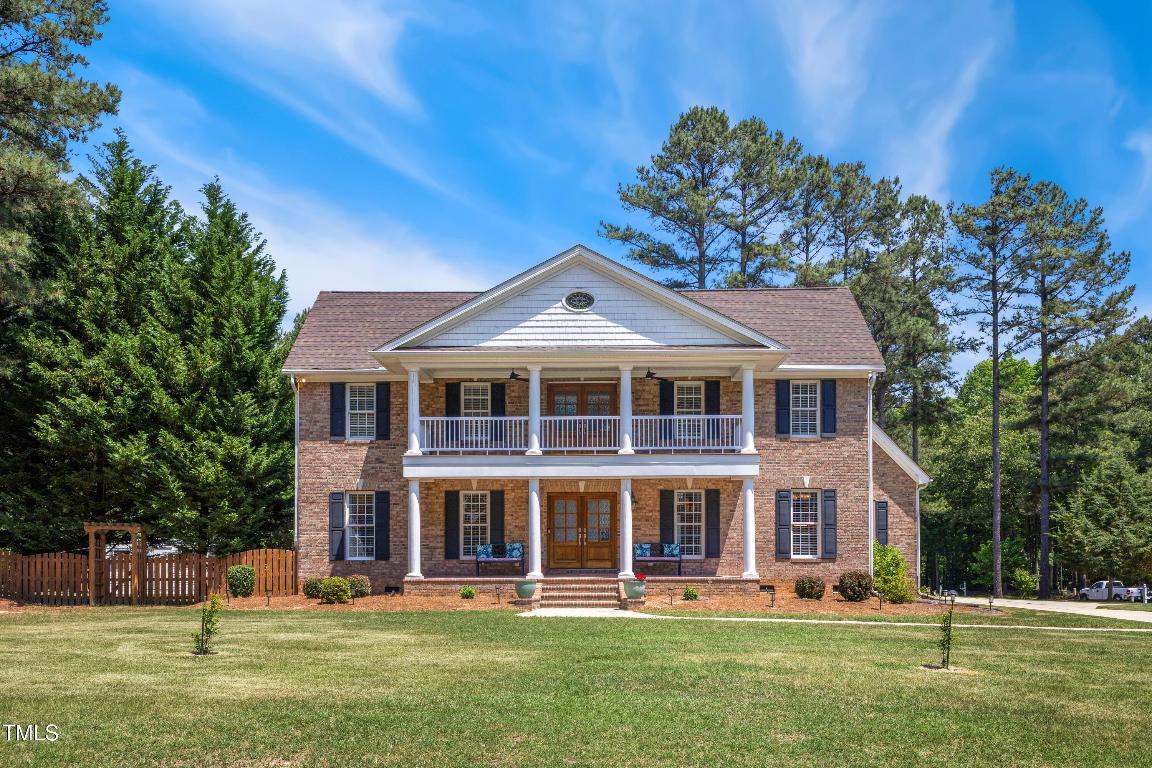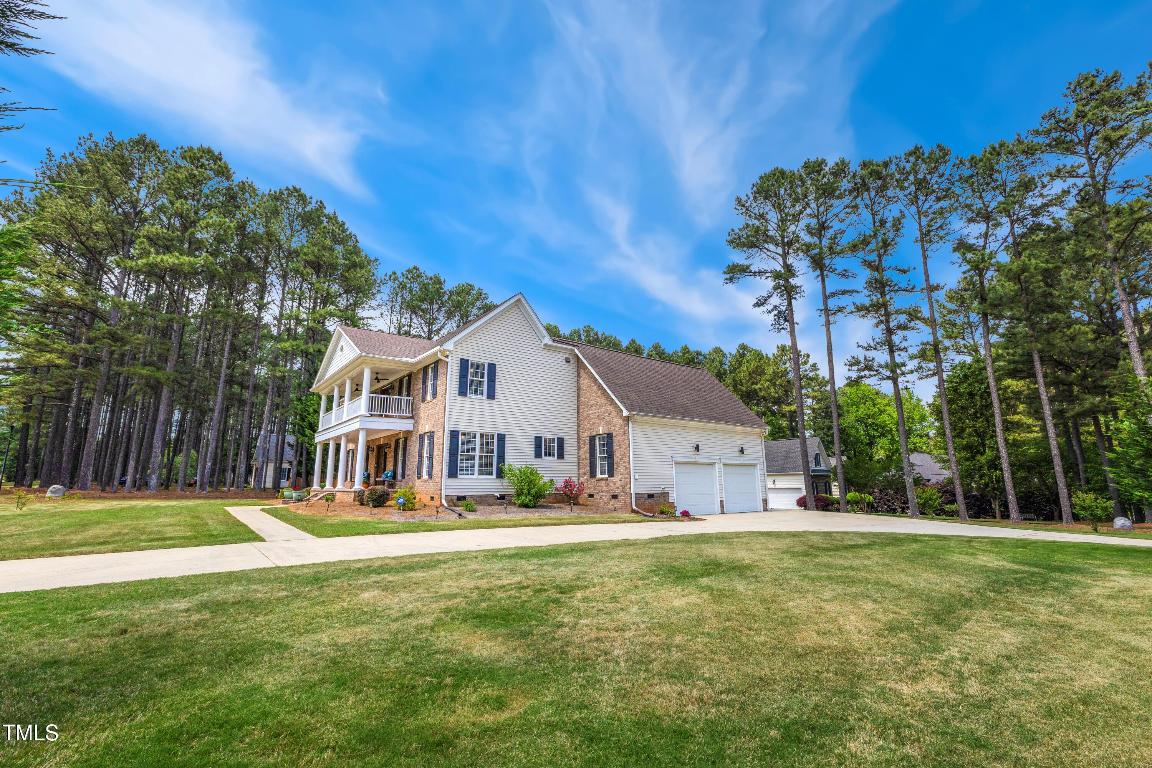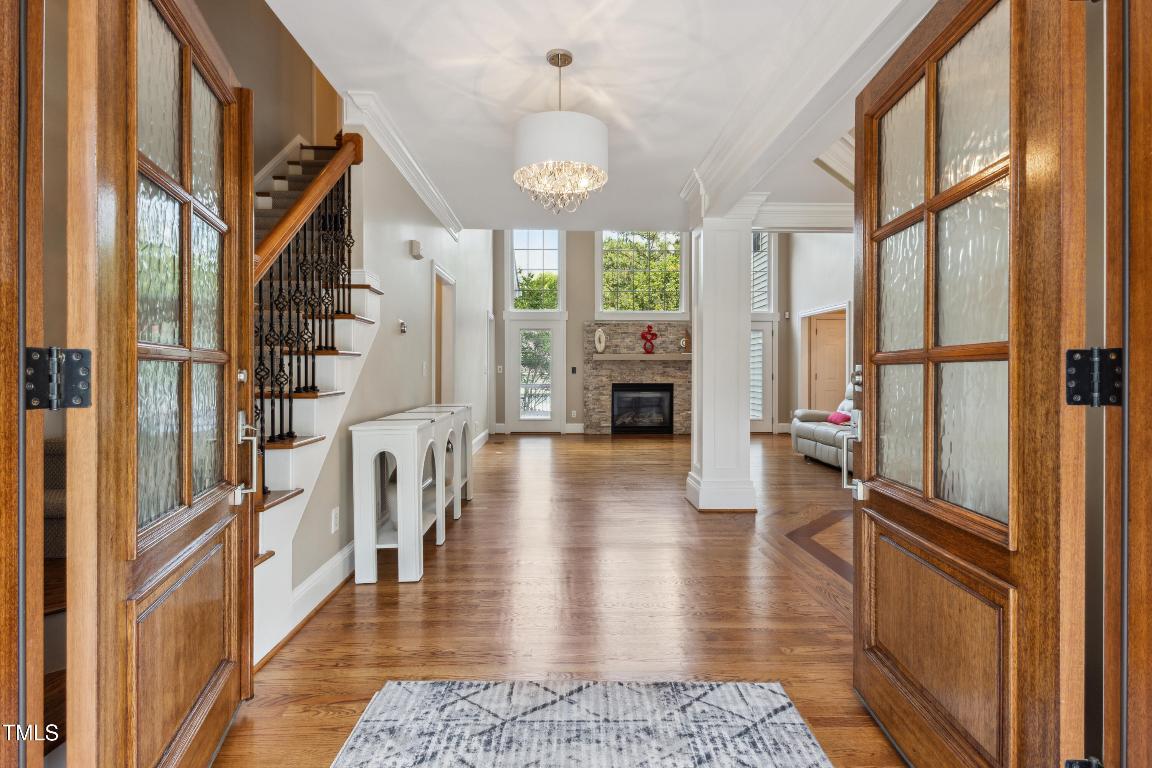


55 Fleming Forest Drive, Youngsville, NC 27596
$849,900
3
Beds
4
Baths
2,865
Sq Ft
Single Family
Active
Listed by
David Copercini
United Real Estate Triangle
919-573-8322
Last updated:
May 5, 2025, 02:49 PM
MLS#
10093754
Source:
NC BAAR
About This Home
Home Facts
Single Family
4 Baths
3 Bedrooms
Built in 2001
Price Summary
849,900
$296 per Sq. Ft.
MLS #:
10093754
Last Updated:
May 5, 2025, 02:49 PM
Added:
2 day(s) ago
Rooms & Interior
Bedrooms
Total Bedrooms:
3
Bathrooms
Total Bathrooms:
4
Full Bathrooms:
3
Interior
Living Area:
2,865 Sq. Ft.
Structure
Structure
Architectural Style:
Colonial
Building Area:
2,865 Sq. Ft.
Year Built:
2001
Finances & Disclosures
Price:
$849,900
Price per Sq. Ft:
$296 per Sq. Ft.
Contact an Agent
Yes, I would like more information from Coldwell Banker. Please use and/or share my information with a Coldwell Banker agent to contact me about my real estate needs.
By clicking Contact I agree a Coldwell Banker Agent may contact me by phone or text message including by automated means and prerecorded messages about real estate services, and that I can access real estate services without providing my phone number. I acknowledge that I have read and agree to the Terms of Use and Privacy Notice.
Contact an Agent
Yes, I would like more information from Coldwell Banker. Please use and/or share my information with a Coldwell Banker agent to contact me about my real estate needs.
By clicking Contact I agree a Coldwell Banker Agent may contact me by phone or text message including by automated means and prerecorded messages about real estate services, and that I can access real estate services without providing my phone number. I acknowledge that I have read and agree to the Terms of Use and Privacy Notice.