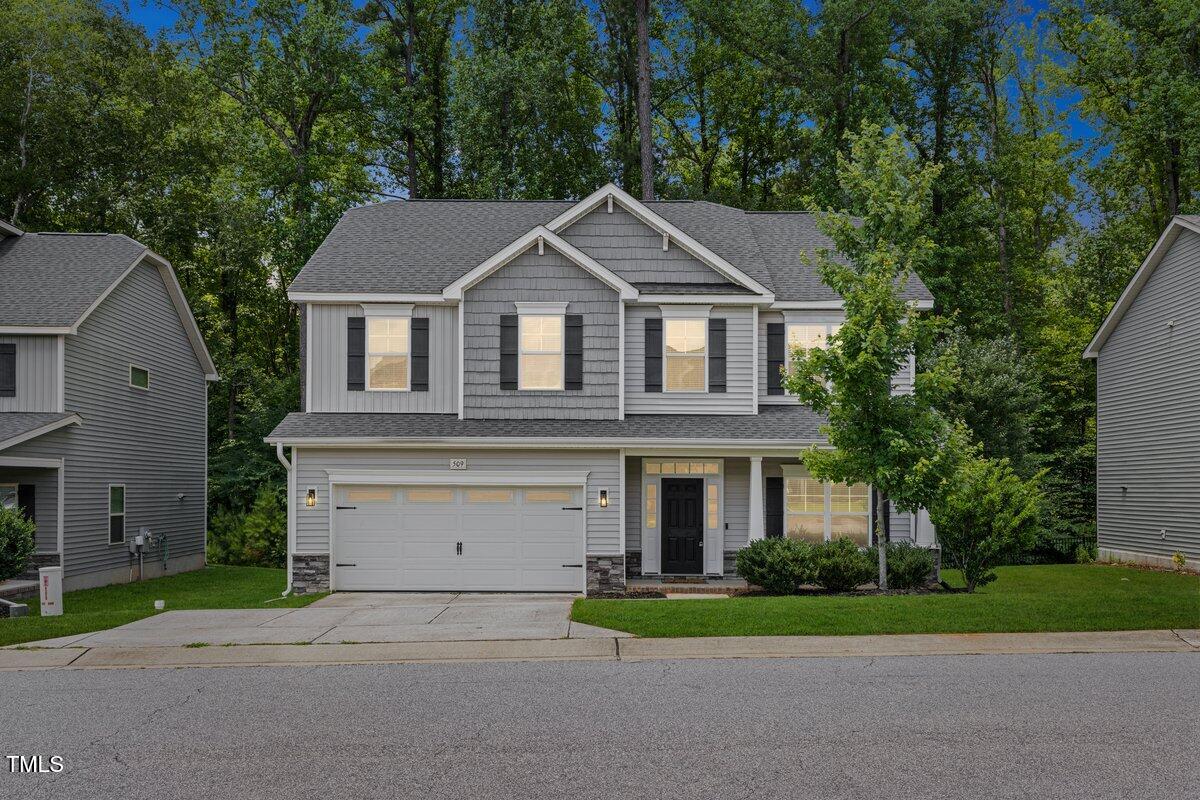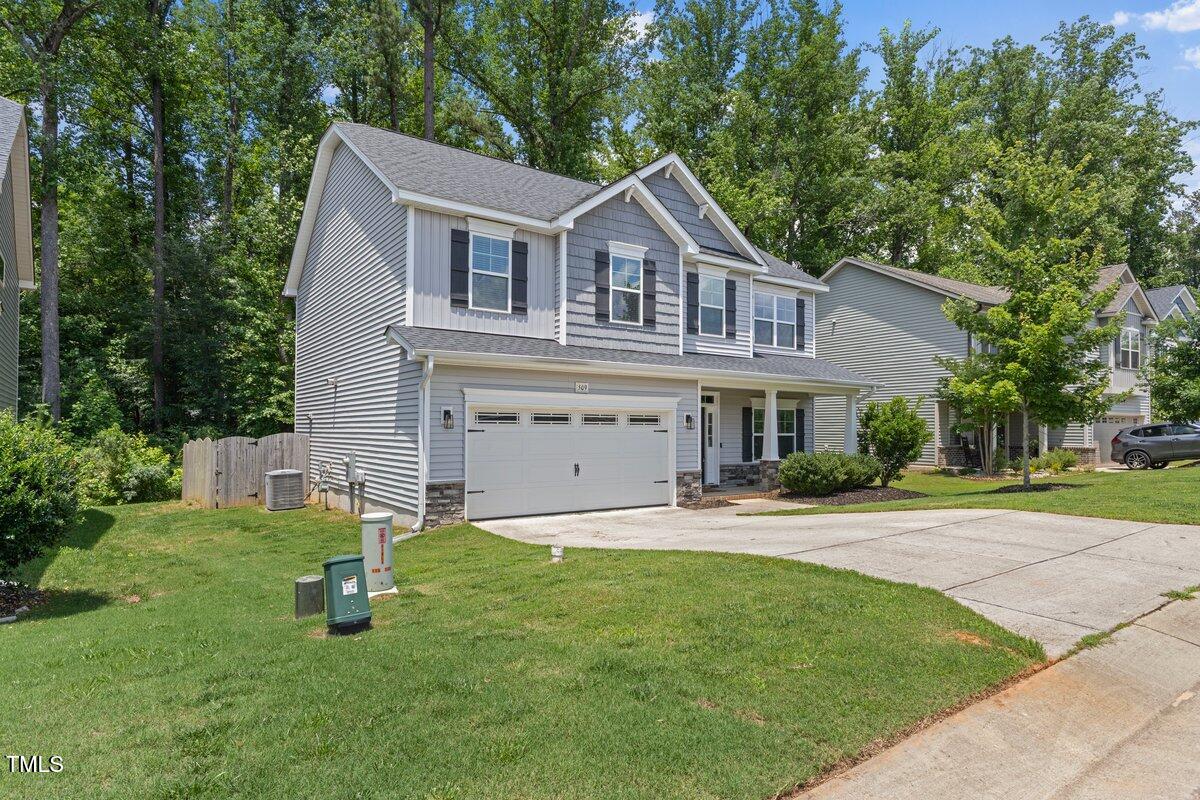


509 Holden Forest Drive, Youngsville, NC 27596
Active
Listed by
Rachel Rapacz
Amber Hollowell Rikard
Kairos Brokers LLC.
919-647-7954
Last updated:
June 15, 2025, 07:25 PM
MLS#
10102663
Source:
RD
About This Home
Home Facts
Single Family
3 Baths
4 Bedrooms
Built in 2018
Price Summary
410,000
$171 per Sq. Ft.
MLS #:
10102663
Last Updated:
June 15, 2025, 07:25 PM
Added:
3 day(s) ago
Rooms & Interior
Bedrooms
Total Bedrooms:
4
Bathrooms
Total Bathrooms:
3
Full Bathrooms:
2
Interior
Living Area:
2,391 Sq. Ft.
Structure
Structure
Architectural Style:
Transitional
Building Area:
2,391 Sq. Ft.
Year Built:
2018
Lot
Lot Size (Sq. Ft):
8,276
Finances & Disclosures
Price:
$410,000
Price per Sq. Ft:
$171 per Sq. Ft.
Contact an Agent
Yes, I would like more information from Coldwell Banker. Please use and/or share my information with a Coldwell Banker agent to contact me about my real estate needs.
By clicking Contact I agree a Coldwell Banker Agent may contact me by phone or text message including by automated means and prerecorded messages about real estate services, and that I can access real estate services without providing my phone number. I acknowledge that I have read and agree to the Terms of Use and Privacy Notice.
Contact an Agent
Yes, I would like more information from Coldwell Banker. Please use and/or share my information with a Coldwell Banker agent to contact me about my real estate needs.
By clicking Contact I agree a Coldwell Banker Agent may contact me by phone or text message including by automated means and prerecorded messages about real estate services, and that I can access real estate services without providing my phone number. I acknowledge that I have read and agree to the Terms of Use and Privacy Notice.