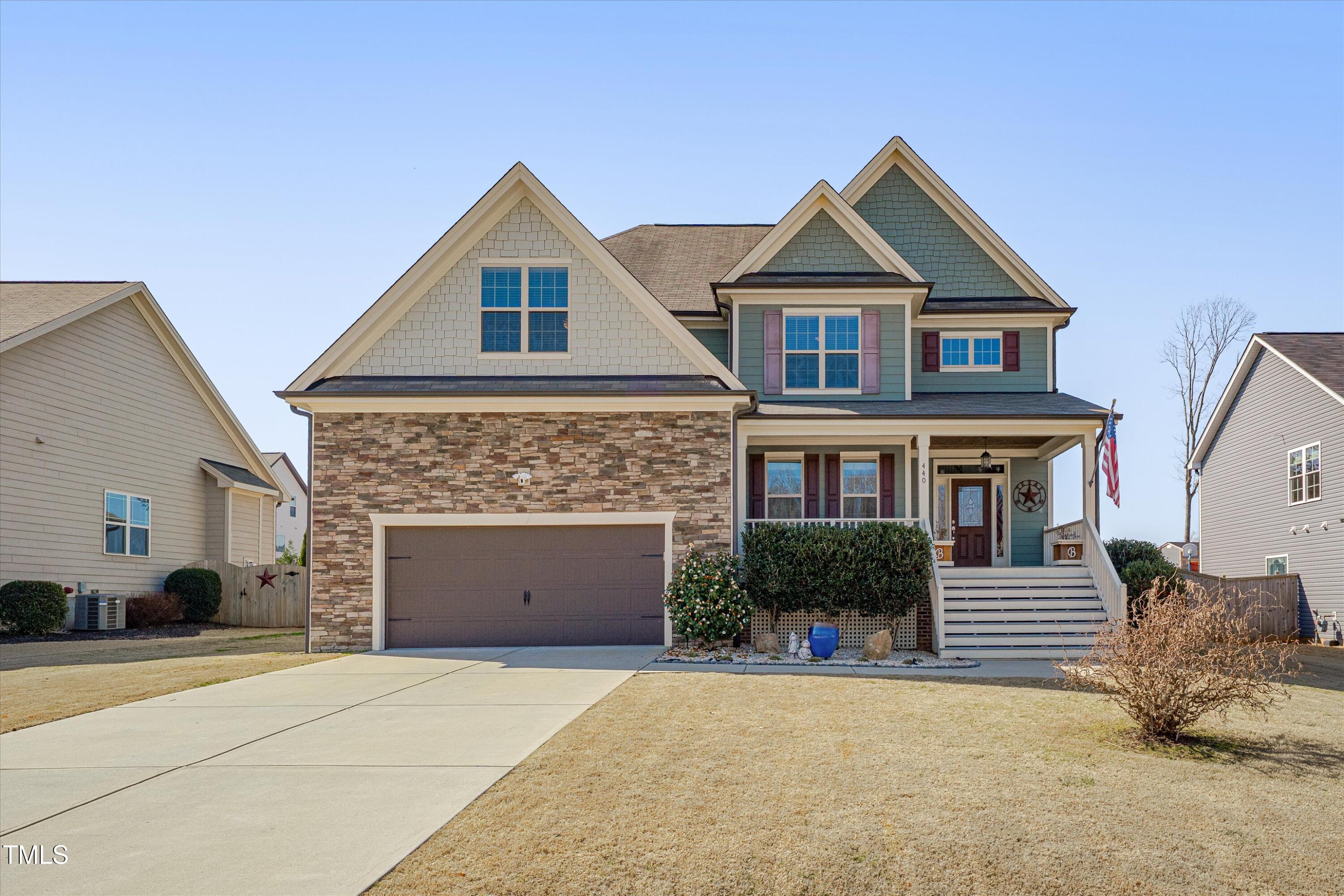Local Realty Service Provided By: Coldwell Banker Howard Perry and Walston

440 Stephens Way, Youngsville, NC 27596
$497,000
4
Beds
3
Baths
2,563
Sq Ft
Single Family
Sold
Listed by
Jessica Hunt
Bought with Coldwell Banker Advantage
Hunt For Homes Inc.
919-263-1505
MLS#
10082111
Source:
RD
Sorry, we are unable to map this address
About This Home
Home Facts
Single Family
3 Baths
4 Bedrooms
Built in 2017
Price Summary
525,000
$204 per Sq. Ft.
MLS #:
10082111
Sold:
May 2, 2025
Rooms & Interior
Bedrooms
Total Bedrooms:
4
Bathrooms
Total Bathrooms:
3
Full Bathrooms:
2
Interior
Living Area:
2,563 Sq. Ft.
Structure
Structure
Architectural Style:
Traditional
Building Area:
2,563 Sq. Ft.
Year Built:
2017
Lot
Lot Size (Sq. Ft):
11,325
Finances & Disclosures
Price:
$525,000
Price per Sq. Ft:
$204 per Sq. Ft.
Listings marked with a Doorify MLS icon are provided courtesy of the Doorify MLS, of North Carolina, Internet Data Exchange Database. Brokers make an effort to deliver accurate information, but buyers should independently verify any information on which they will rely in a transaction. The listing broker shall not be responsible for any typographical errors, misinformation, or misprints, and they shall be held totally harmless from any damages arising from reliance upon this data. This data is provided exclusively for consumers’ personal, non-commercial use. Copyright 2026 Doorify MLS of North Carolina. All rights reserved.