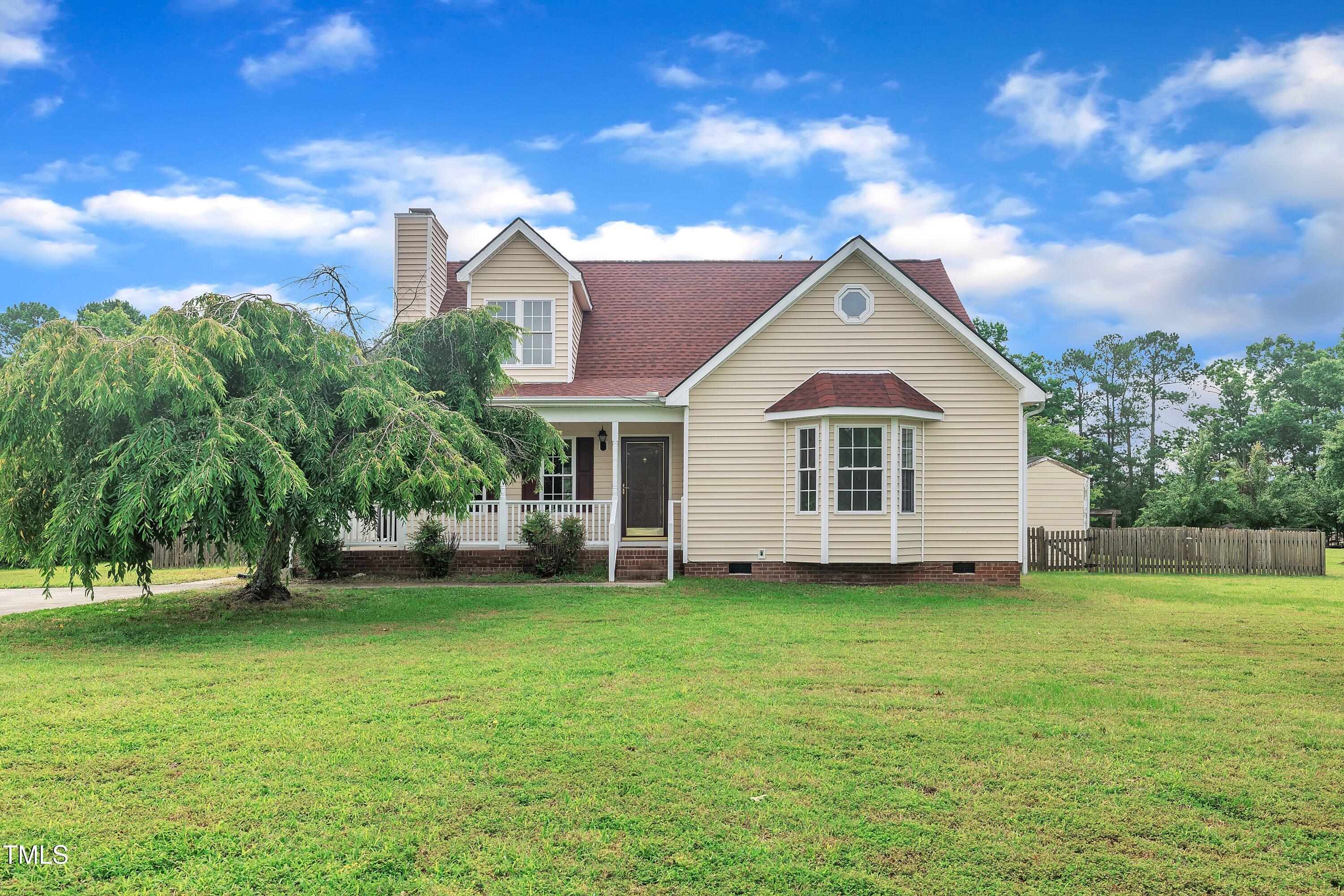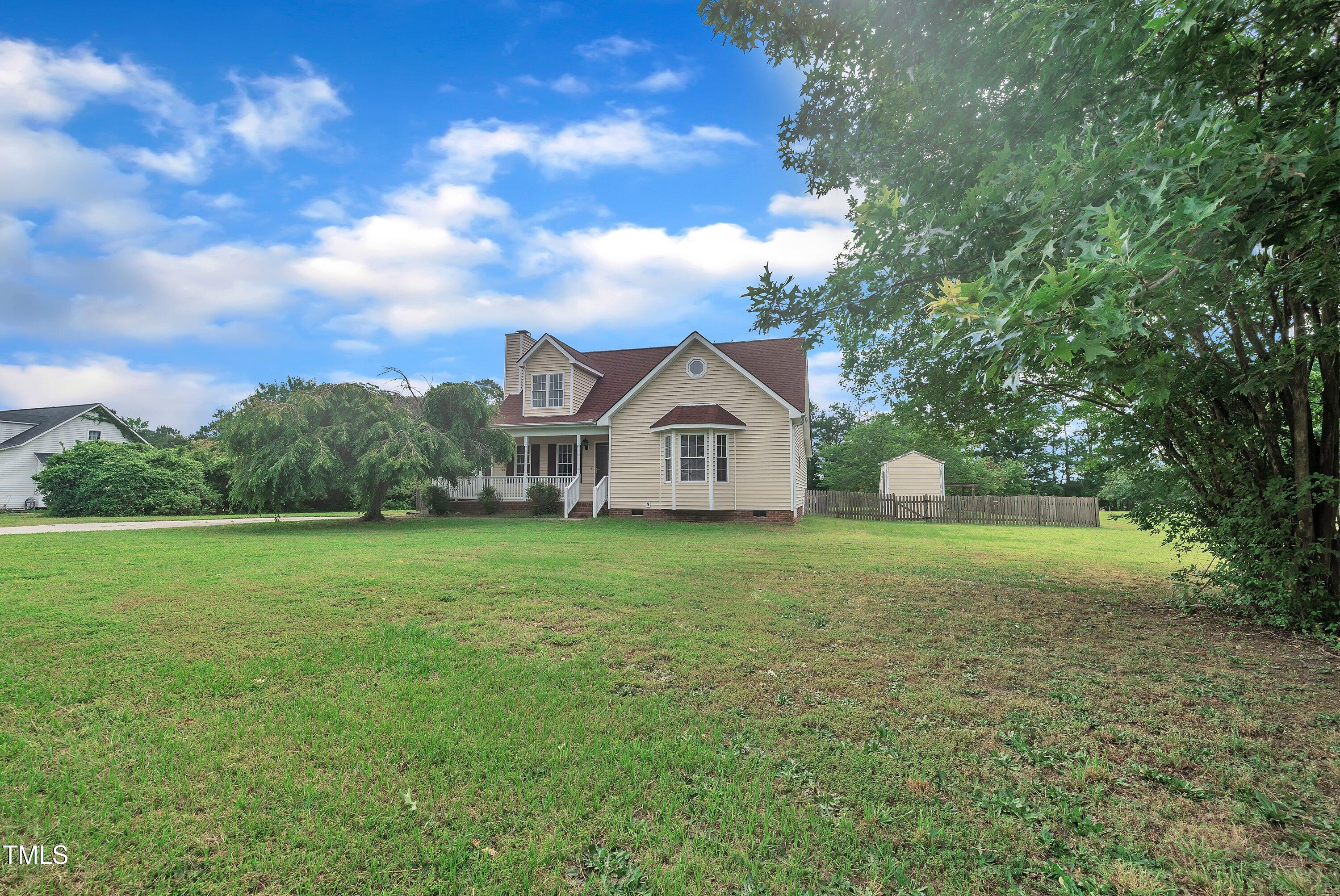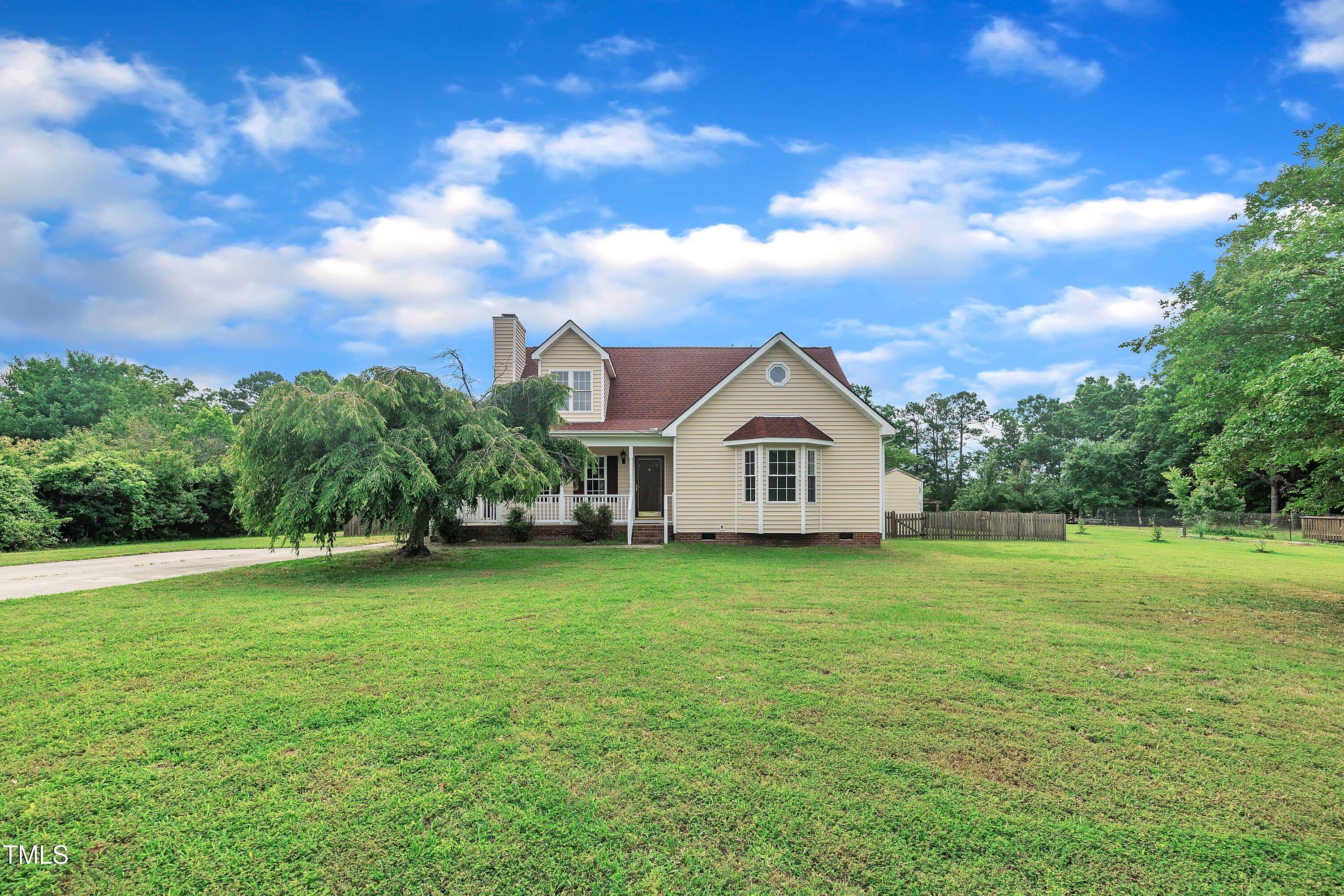


35 Stratton Court, Youngsville, NC 27596
$408,000
4
Beds
3
Baths
2,313
Sq Ft
Single Family
Active
Listed by
Aimee Anderson
Aimee Anderson & Associates
919-274-9111
Last updated:
June 15, 2025, 07:21 PM
MLS#
10103212
Source:
RD
About This Home
Home Facts
Single Family
3 Baths
4 Bedrooms
Built in 2001
Price Summary
408,000
$176 per Sq. Ft.
MLS #:
10103212
Last Updated:
June 15, 2025, 07:21 PM
Added:
1 day(s) ago
Rooms & Interior
Bedrooms
Total Bedrooms:
4
Bathrooms
Total Bathrooms:
3
Full Bathrooms:
3
Interior
Living Area:
2,313 Sq. Ft.
Structure
Structure
Architectural Style:
Cape Cod
Building Area:
2,313 Sq. Ft.
Year Built:
2001
Lot
Lot Size (Sq. Ft):
40,510
Finances & Disclosures
Price:
$408,000
Price per Sq. Ft:
$176 per Sq. Ft.
Contact an Agent
Yes, I would like more information from Coldwell Banker. Please use and/or share my information with a Coldwell Banker agent to contact me about my real estate needs.
By clicking Contact I agree a Coldwell Banker Agent may contact me by phone or text message including by automated means and prerecorded messages about real estate services, and that I can access real estate services without providing my phone number. I acknowledge that I have read and agree to the Terms of Use and Privacy Notice.
Contact an Agent
Yes, I would like more information from Coldwell Banker. Please use and/or share my information with a Coldwell Banker agent to contact me about my real estate needs.
By clicking Contact I agree a Coldwell Banker Agent may contact me by phone or text message including by automated means and prerecorded messages about real estate services, and that I can access real estate services without providing my phone number. I acknowledge that I have read and agree to the Terms of Use and Privacy Notice.