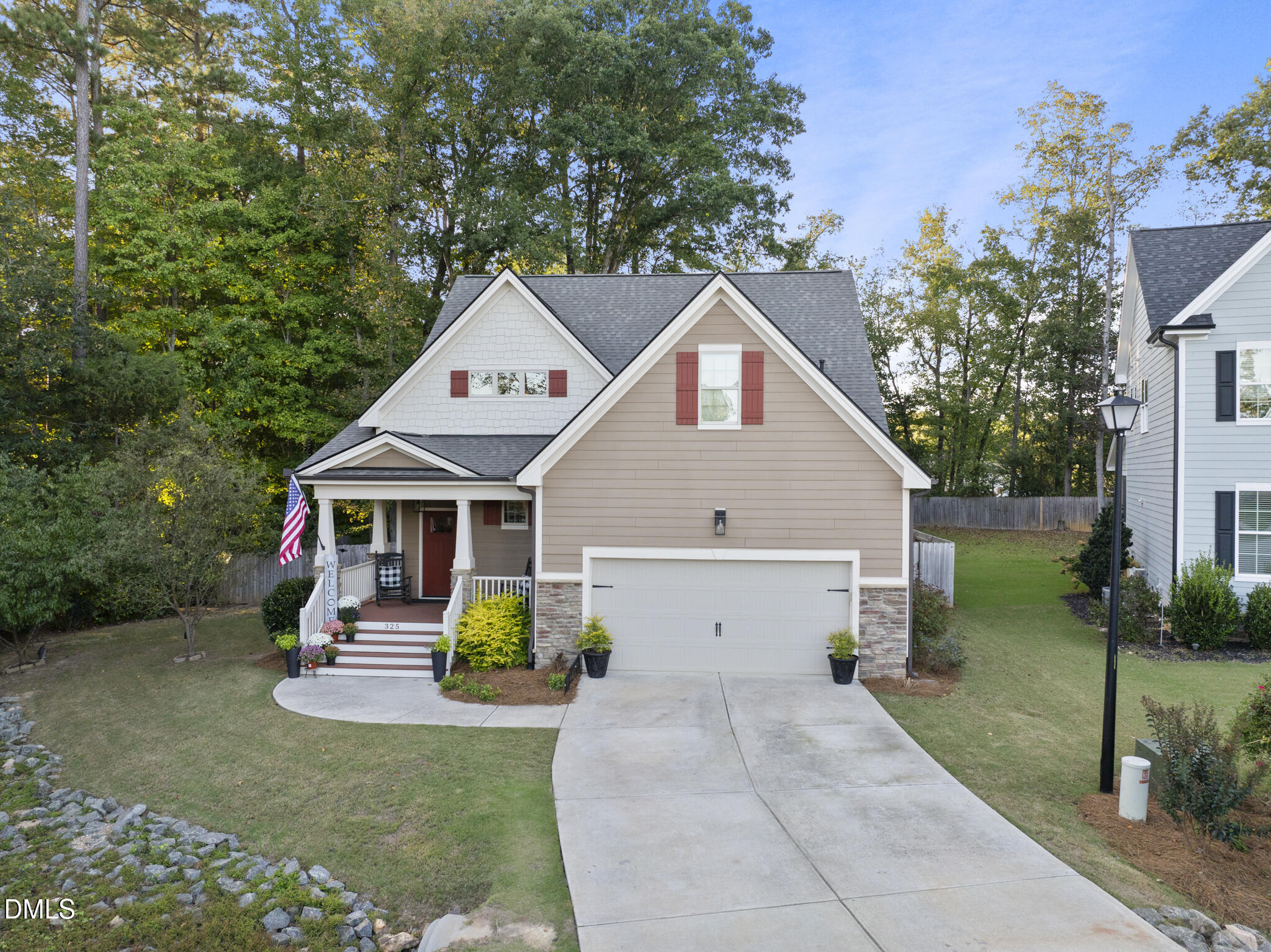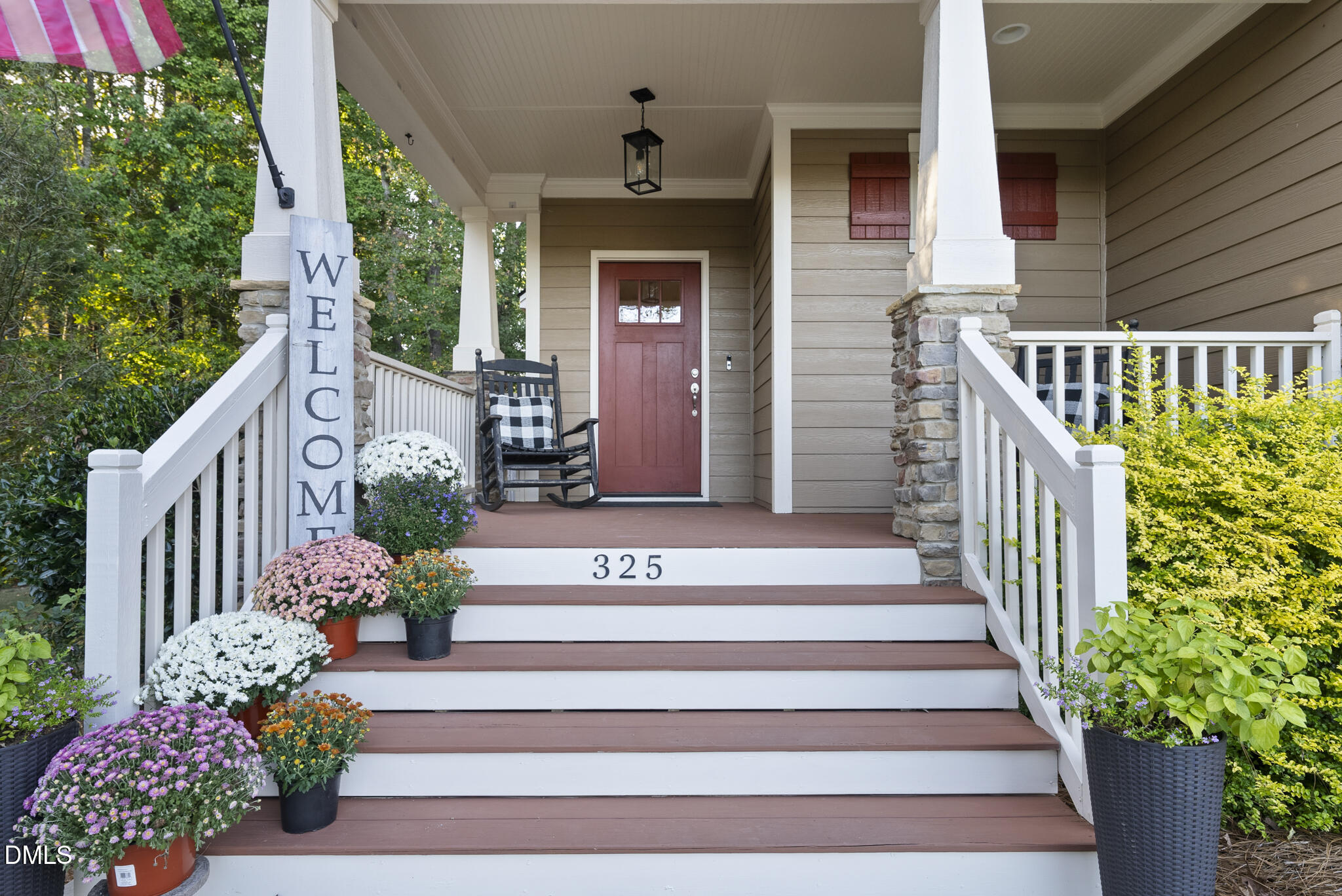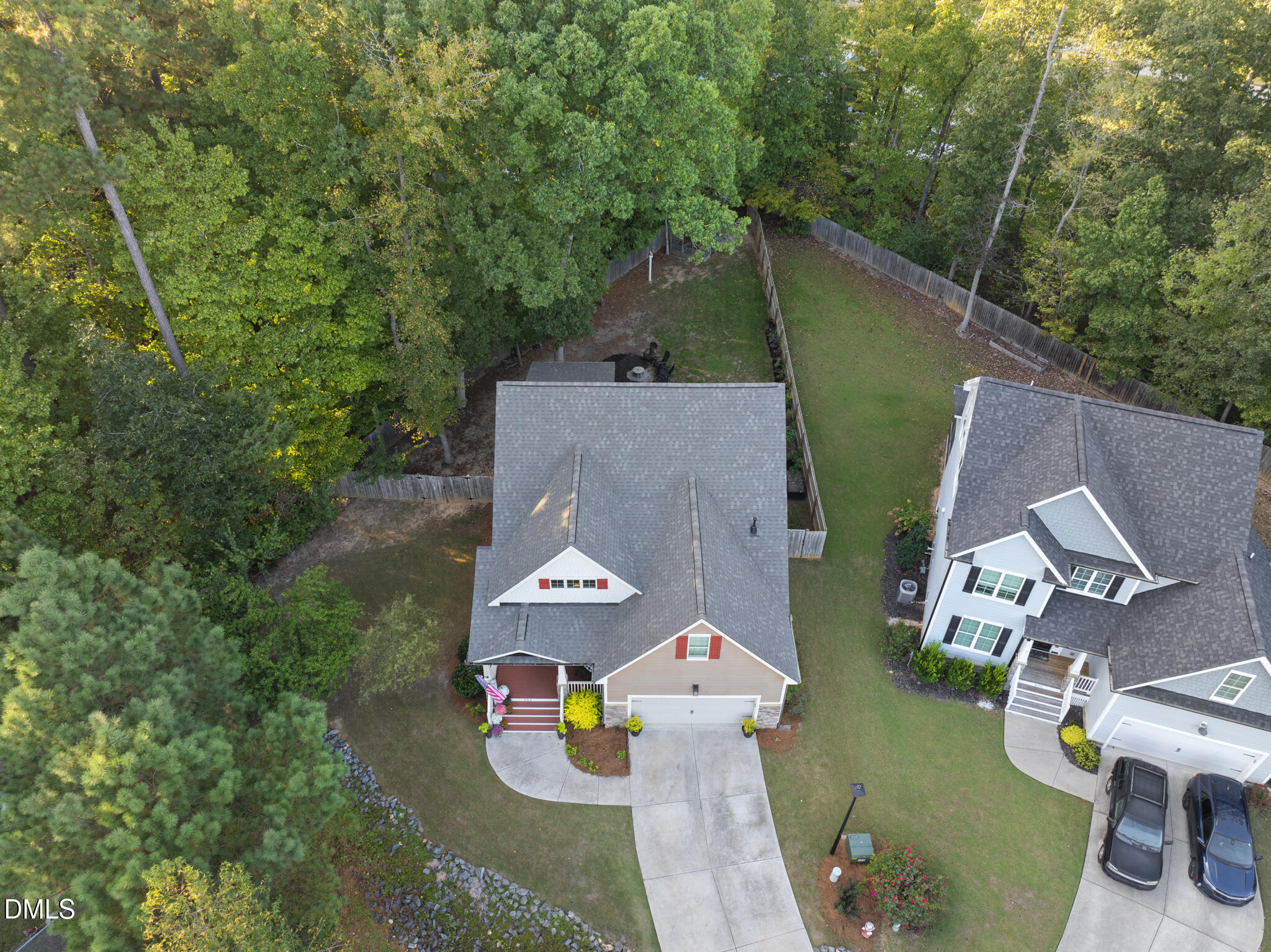


325 Paddy Lane, Youngsville, NC 27596
$439,900
4
Beds
3
Baths
2,262
Sq Ft
Single Family
Active
Listed by
Ashley Quinn
Premier Agents Network
919-944-4122
Last updated:
October 9, 2025, 04:44 AM
MLS#
10124754
Source:
RD
About This Home
Home Facts
Single Family
3 Baths
4 Bedrooms
Built in 2019
Price Summary
439,900
$194 per Sq. Ft.
MLS #:
10124754
Last Updated:
October 9, 2025, 04:44 AM
Added:
9 day(s) ago
Rooms & Interior
Bedrooms
Total Bedrooms:
4
Bathrooms
Total Bathrooms:
3
Full Bathrooms:
2
Interior
Living Area:
2,262 Sq. Ft.
Structure
Structure
Architectural Style:
Craftsman
Building Area:
2,262 Sq. Ft.
Year Built:
2019
Lot
Lot Size (Sq. Ft):
12,196
Finances & Disclosures
Price:
$439,900
Price per Sq. Ft:
$194 per Sq. Ft.
Contact an Agent
Yes, I would like more information from Coldwell Banker. Please use and/or share my information with a Coldwell Banker agent to contact me about my real estate needs.
By clicking Contact I agree a Coldwell Banker Agent may contact me by phone or text message including by automated means and prerecorded messages about real estate services, and that I can access real estate services without providing my phone number. I acknowledge that I have read and agree to the Terms of Use and Privacy Notice.
Contact an Agent
Yes, I would like more information from Coldwell Banker. Please use and/or share my information with a Coldwell Banker agent to contact me about my real estate needs.
By clicking Contact I agree a Coldwell Banker Agent may contact me by phone or text message including by automated means and prerecorded messages about real estate services, and that I can access real estate services without providing my phone number. I acknowledge that I have read and agree to the Terms of Use and Privacy Notice.