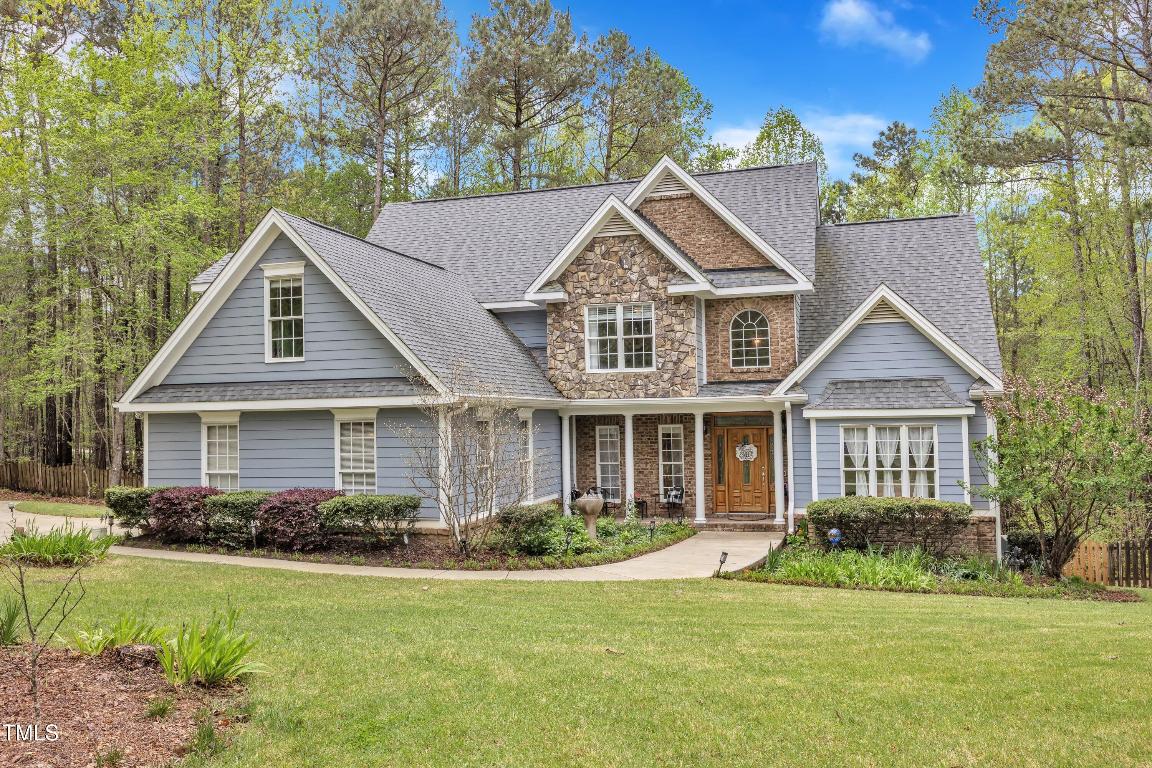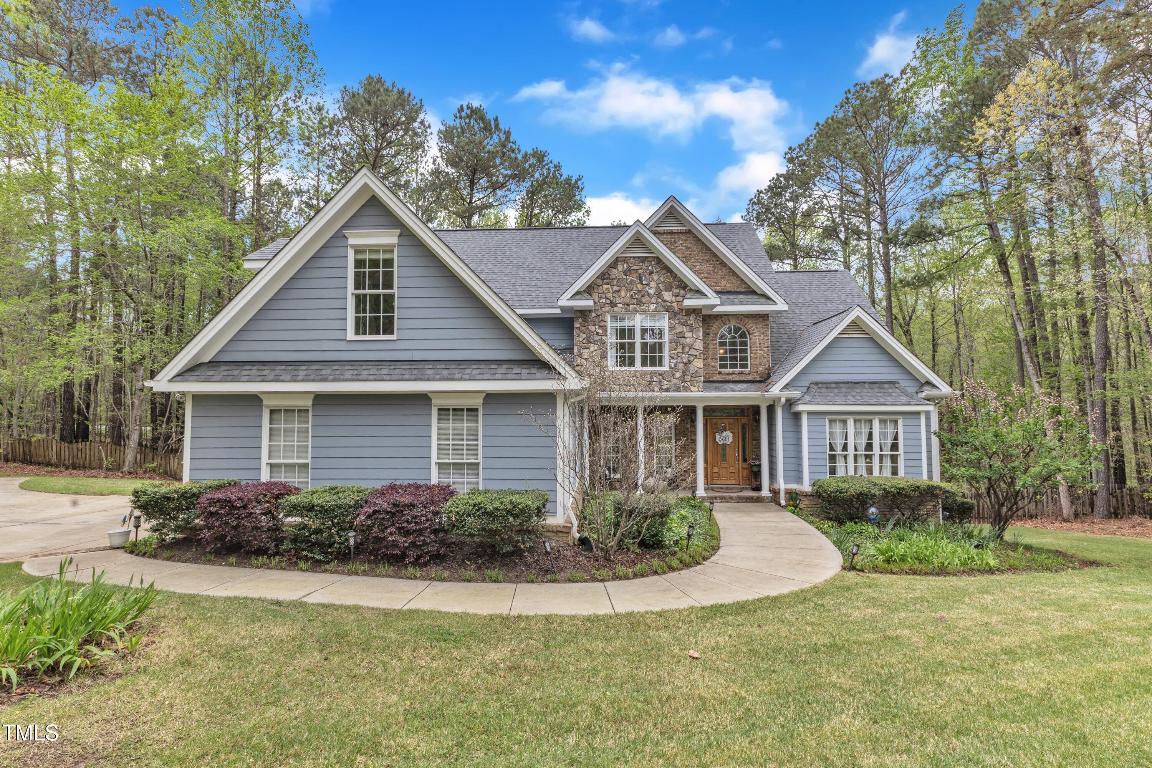


250 Highview Drive, Youngsville, NC 27596
$715,000
3
Beds
3
Baths
2,668
Sq Ft
Single Family
Active
Listed by
Kandy Benton
Mark Spain Real Estate
770-886-9000
Last updated:
May 7, 2025, 02:58 PM
MLS#
10087998
Source:
NC BAAR
About This Home
Home Facts
Single Family
3 Baths
3 Bedrooms
Built in 2002
Price Summary
715,000
$267 per Sq. Ft.
MLS #:
10087998
Last Updated:
May 7, 2025, 02:58 PM
Added:
a month ago
Rooms & Interior
Bedrooms
Total Bedrooms:
3
Bathrooms
Total Bathrooms:
3
Full Bathrooms:
3
Interior
Living Area:
2,668 Sq. Ft.
Structure
Structure
Architectural Style:
Transitional
Building Area:
2,668 Sq. Ft.
Year Built:
2002
Lot
Lot Size (Sq. Ft):
71,438
Finances & Disclosures
Price:
$715,000
Price per Sq. Ft:
$267 per Sq. Ft.
Contact an Agent
Yes, I would like more information from Coldwell Banker. Please use and/or share my information with a Coldwell Banker agent to contact me about my real estate needs.
By clicking Contact I agree a Coldwell Banker Agent may contact me by phone or text message including by automated means and prerecorded messages about real estate services, and that I can access real estate services without providing my phone number. I acknowledge that I have read and agree to the Terms of Use and Privacy Notice.
Contact an Agent
Yes, I would like more information from Coldwell Banker. Please use and/or share my information with a Coldwell Banker agent to contact me about my real estate needs.
By clicking Contact I agree a Coldwell Banker Agent may contact me by phone or text message including by automated means and prerecorded messages about real estate services, and that I can access real estate services without providing my phone number. I acknowledge that I have read and agree to the Terms of Use and Privacy Notice.