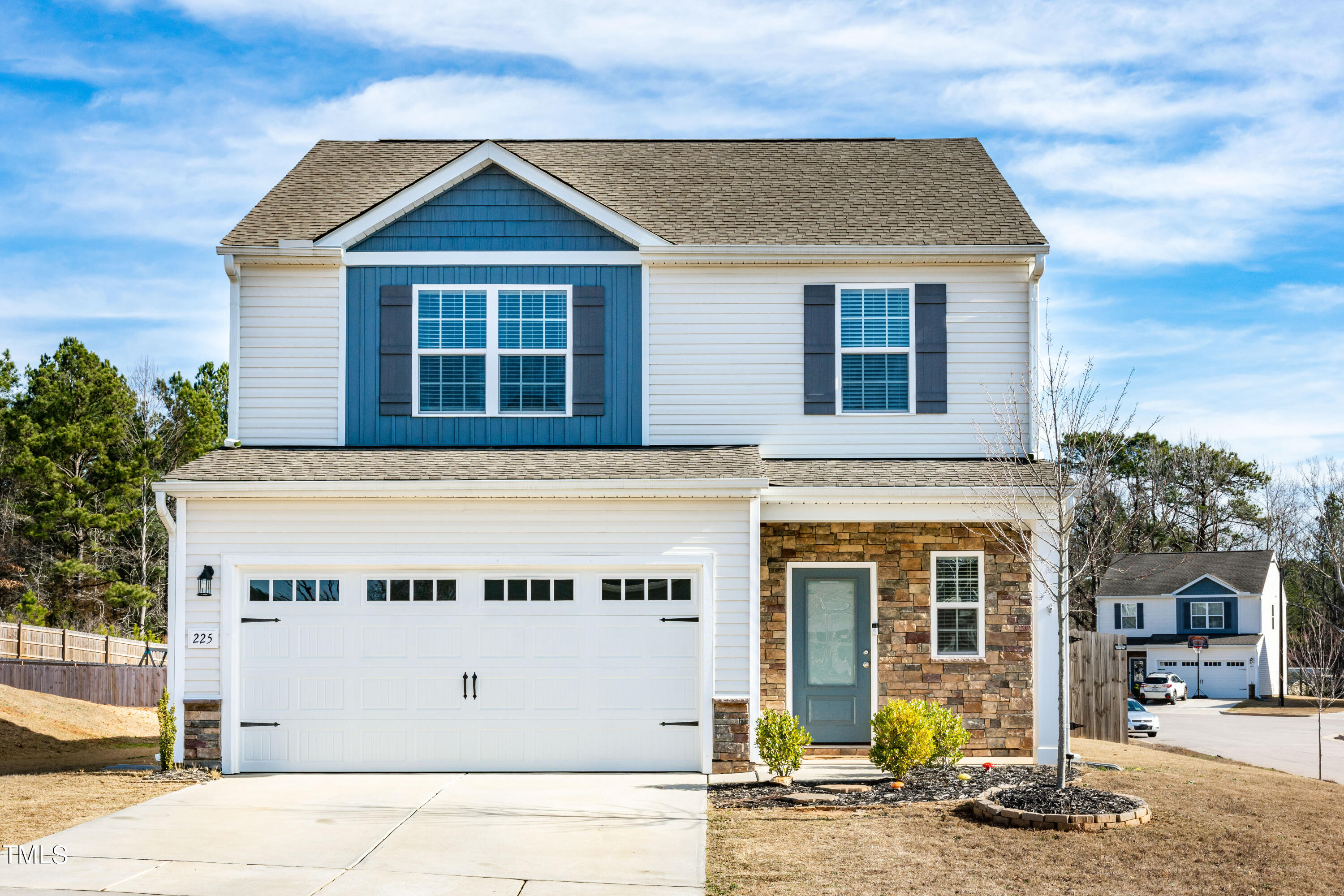Local Realty Service Provided By: Coldwell Banker Advantage

225 Legacy Drive, Youngsville, NC 27596
$352,500
3
Beds
3
Baths
1,851
Sq Ft
Single Family
Sold
Listed by
Elizabeth Luck
Bought with Keller Williams Elite Realty
Pittman & Associates
919-847-5555
MLS#
10011979
Source:
RD
Sorry, we are unable to map this address
About This Home
Home Facts
Single Family
3 Baths
3 Bedrooms
Built in 2020
Price Summary
357,500
$193 per Sq. Ft.
MLS #:
10011979
Sold:
April 3, 2024
Rooms & Interior
Bedrooms
Total Bedrooms:
3
Bathrooms
Total Bathrooms:
3
Full Bathrooms:
2
Interior
Living Area:
1,851 Sq. Ft.
Structure
Structure
Architectural Style:
Transitional
Building Area:
1,851 Sq. Ft.
Year Built:
2020
Lot
Lot Size (Sq. Ft):
10,454
Finances & Disclosures
Price:
$357,500
Price per Sq. Ft:
$193 per Sq. Ft.
Listings marked with a Doorify MLS icon are provided courtesy of the Doorify MLS, of North Carolina, Internet Data Exchange Database. Brokers make an effort to deliver accurate information, but buyers should independently verify any information on which they will rely in a transaction. The listing broker shall not be responsible for any typographical errors, misinformation, or misprints, and they shall be held totally harmless from any damages arising from reliance upon this data. This data is provided exclusively for consumers’ personal, non-commercial use. Copyright 2025 Doorify MLS of North Carolina. All rights reserved.