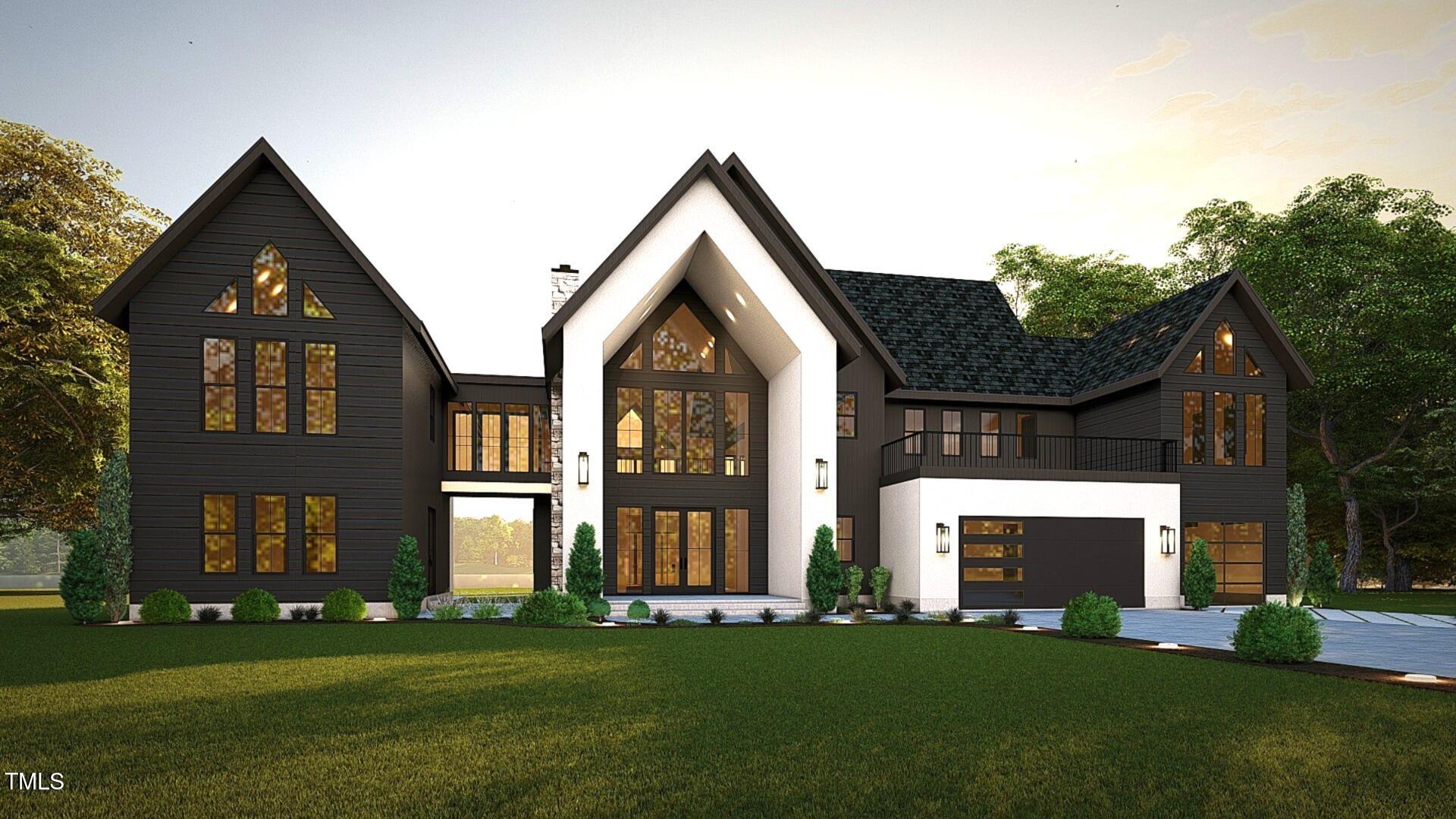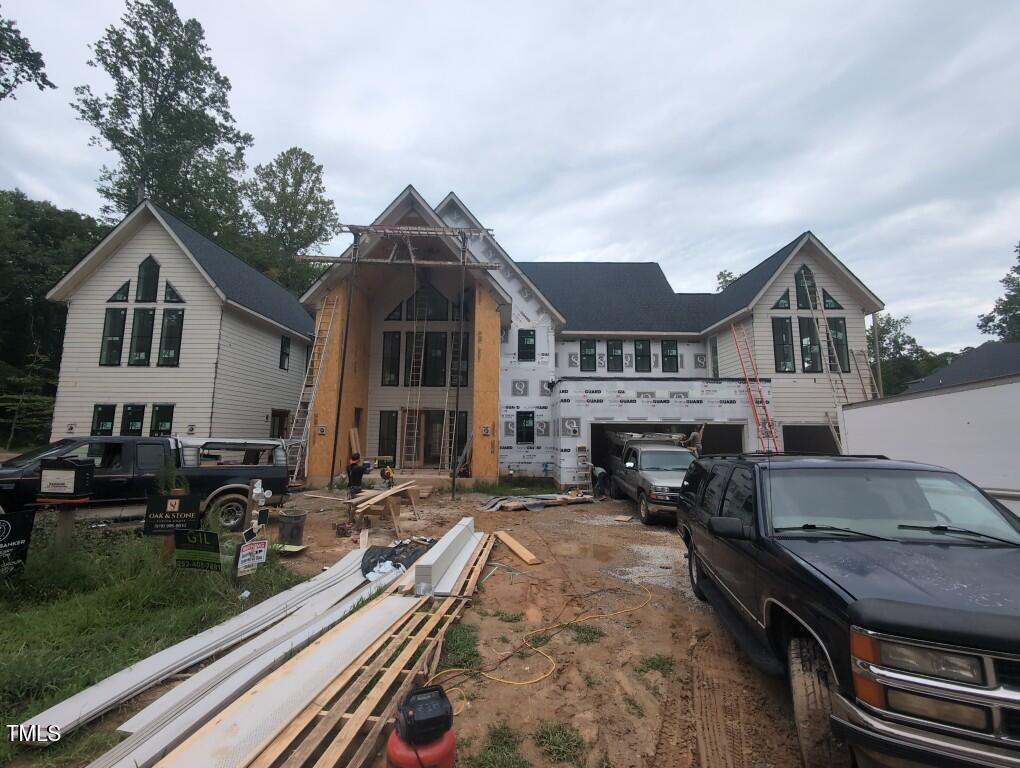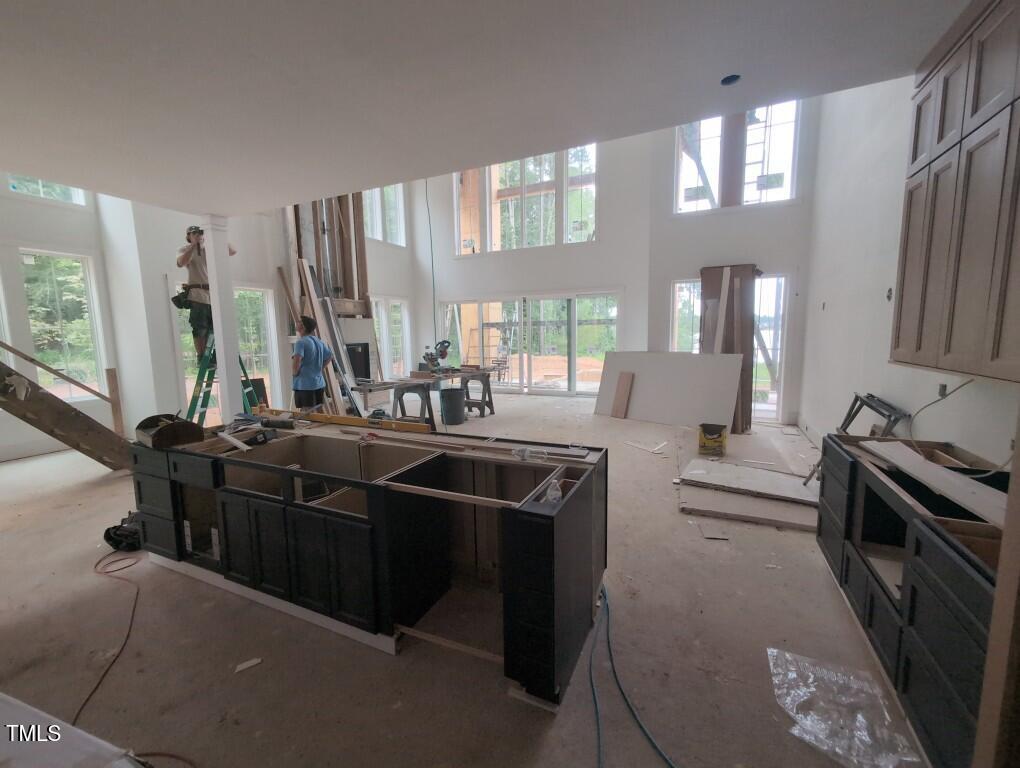


219 Forest Bridge Road, Youngsville, NC 27596
$2,750,000
4
Beds
6
Baths
5,403
Sq Ft
Single Family
Active
About This Home
Home Facts
Single Family
6 Baths
4 Bedrooms
Built in 2025
Price Summary
2,750,000
$508 per Sq. Ft.
MLS #:
10118786
Last Updated:
September 8, 2025, 09:40 PM
Added:
16 day(s) ago
Rooms & Interior
Bedrooms
Total Bedrooms:
4
Bathrooms
Total Bathrooms:
6
Full Bathrooms:
4
Interior
Living Area:
5,403 Sq. Ft.
Structure
Structure
Architectural Style:
Traditional, Transitional
Building Area:
5,403 Sq. Ft.
Year Built:
2025
Lot
Lot Size (Sq. Ft):
62,290
Finances & Disclosures
Price:
$2,750,000
Price per Sq. Ft:
$508 per Sq. Ft.
Contact an Agent
Yes, I would like more information from Coldwell Banker. Please use and/or share my information with a Coldwell Banker agent to contact me about my real estate needs.
By clicking Contact I agree a Coldwell Banker Agent may contact me by phone or text message including by automated means and prerecorded messages about real estate services, and that I can access real estate services without providing my phone number. I acknowledge that I have read and agree to the Terms of Use and Privacy Notice.
Contact an Agent
Yes, I would like more information from Coldwell Banker. Please use and/or share my information with a Coldwell Banker agent to contact me about my real estate needs.
By clicking Contact I agree a Coldwell Banker Agent may contact me by phone or text message including by automated means and prerecorded messages about real estate services, and that I can access real estate services without providing my phone number. I acknowledge that I have read and agree to the Terms of Use and Privacy Notice.