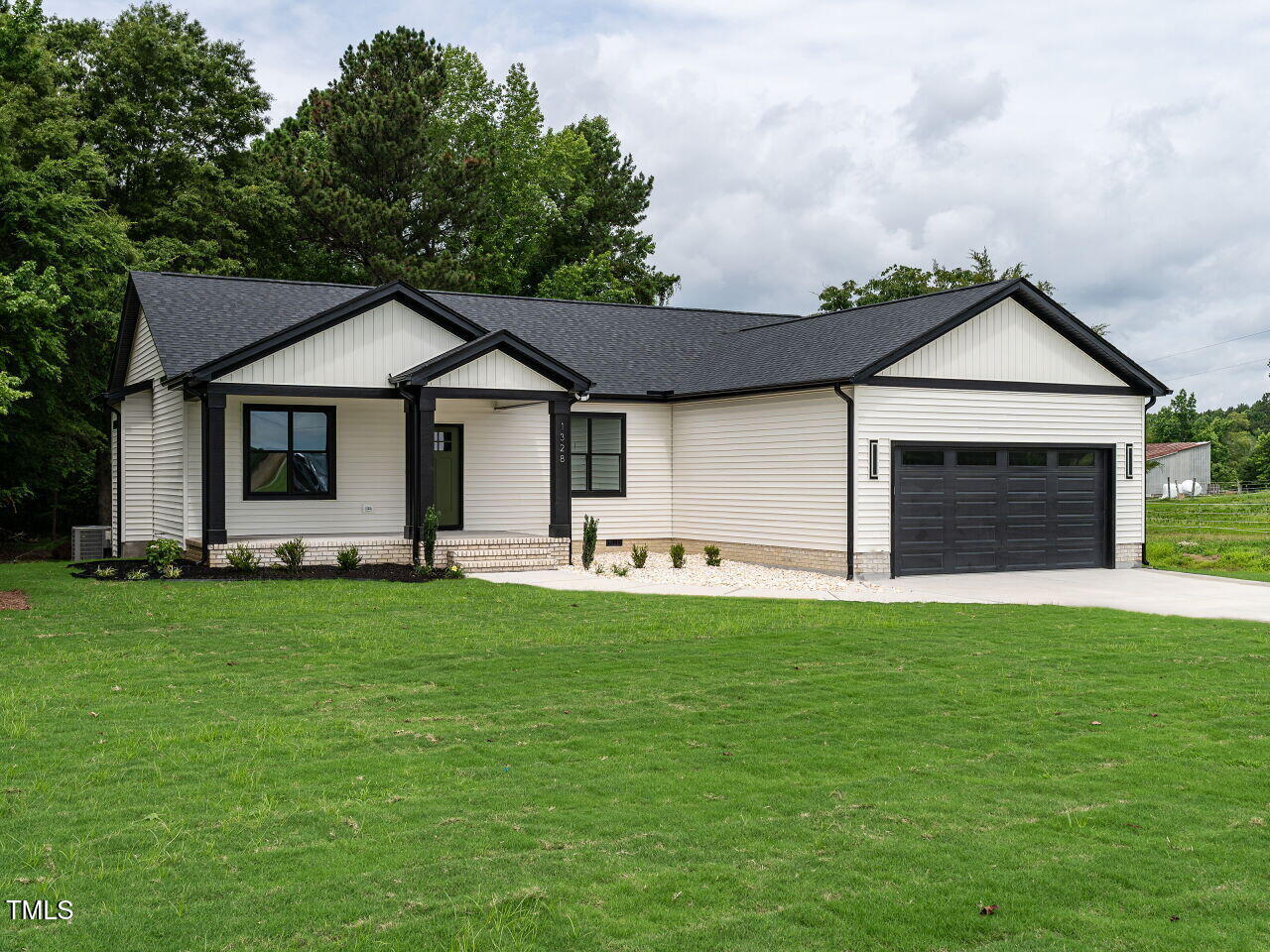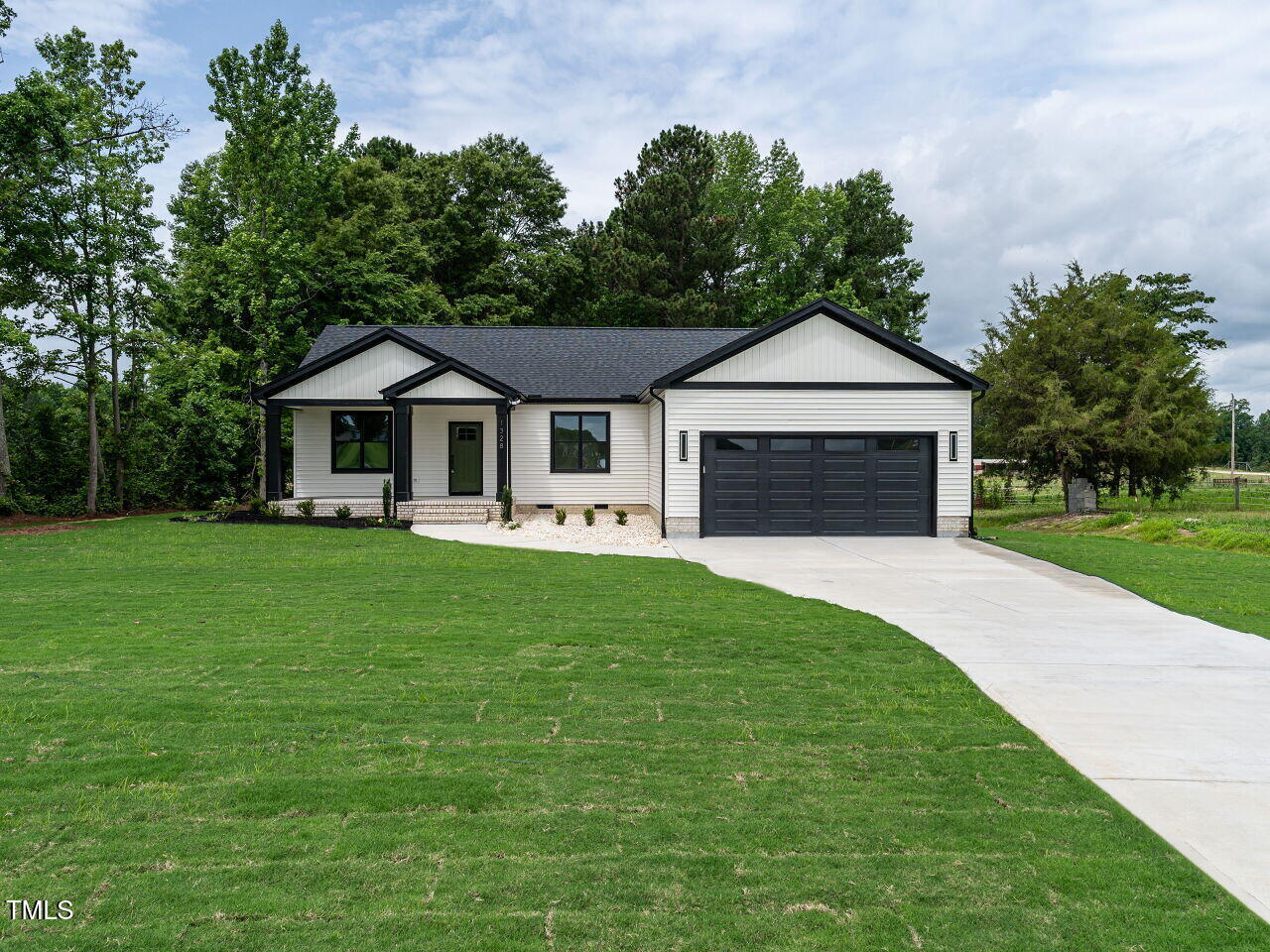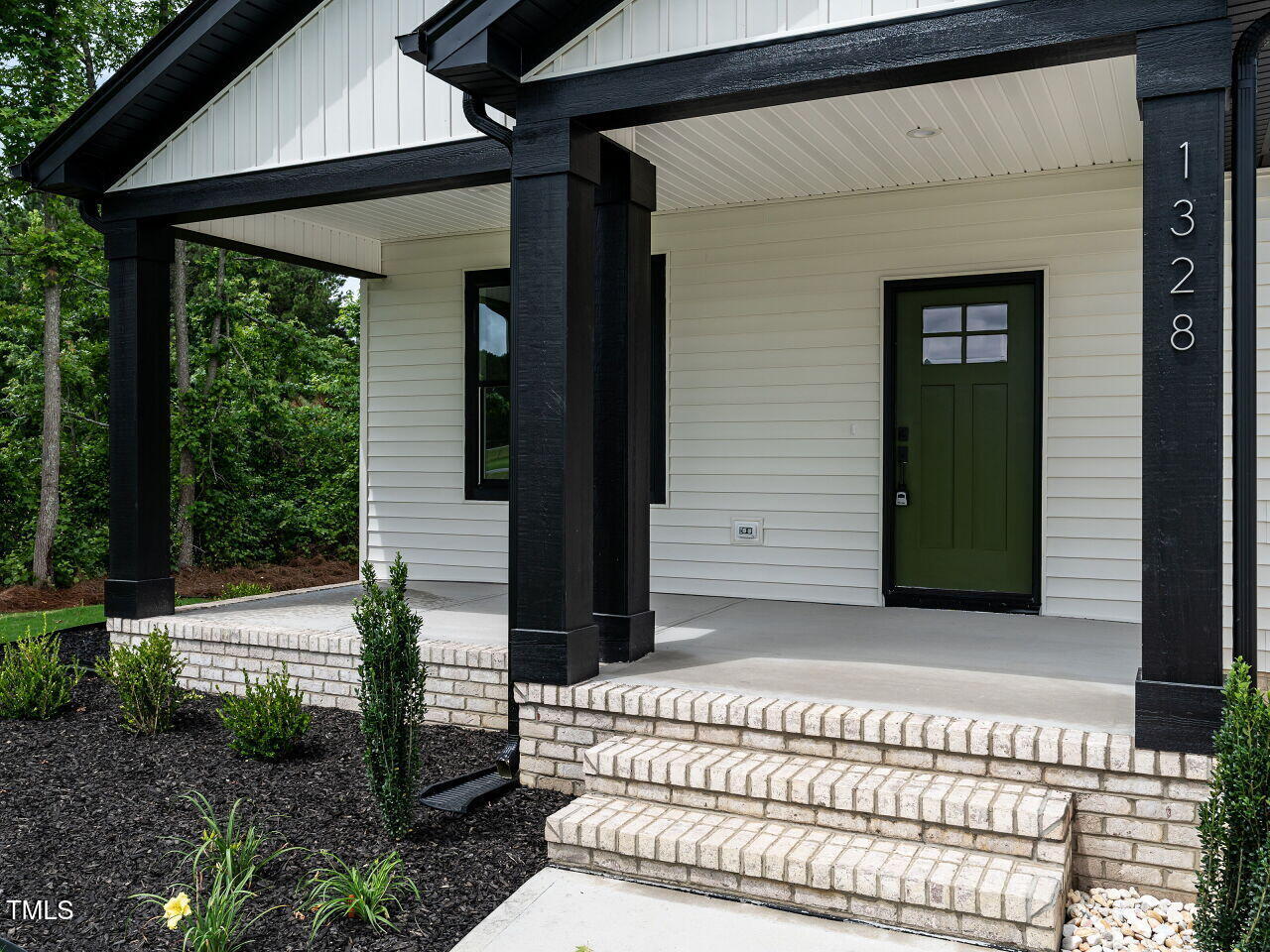


1328 Bethlehem Church Road, Youngsville, NC 27596
Active
Listed by
Julieta Martinez Rodriguez
Mary Ammons
Julie Wright Realty Group LLC.
919-847-7140
Last updated:
June 24, 2025, 05:30 AM
MLS#
10104294
Source:
RD
About This Home
Home Facts
Single Family
3 Baths
3 Bedrooms
Built in 2025
Price Summary
460,000
$228 per Sq. Ft.
MLS #:
10104294
Last Updated:
June 24, 2025, 05:30 AM
Added:
5 day(s) ago
Rooms & Interior
Bedrooms
Total Bedrooms:
3
Bathrooms
Total Bathrooms:
3
Full Bathrooms:
2
Interior
Living Area:
2,014 Sq. Ft.
Structure
Structure
Architectural Style:
Ranch
Building Area:
2,014 Sq. Ft.
Year Built:
2025
Lot
Lot Size (Sq. Ft):
45,302
Finances & Disclosures
Price:
$460,000
Price per Sq. Ft:
$228 per Sq. Ft.
Contact an Agent
Yes, I would like more information from Coldwell Banker. Please use and/or share my information with a Coldwell Banker agent to contact me about my real estate needs.
By clicking Contact I agree a Coldwell Banker Agent may contact me by phone or text message including by automated means and prerecorded messages about real estate services, and that I can access real estate services without providing my phone number. I acknowledge that I have read and agree to the Terms of Use and Privacy Notice.
Contact an Agent
Yes, I would like more information from Coldwell Banker. Please use and/or share my information with a Coldwell Banker agent to contact me about my real estate needs.
By clicking Contact I agree a Coldwell Banker Agent may contact me by phone or text message including by automated means and prerecorded messages about real estate services, and that I can access real estate services without providing my phone number. I acknowledge that I have read and agree to the Terms of Use and Privacy Notice.