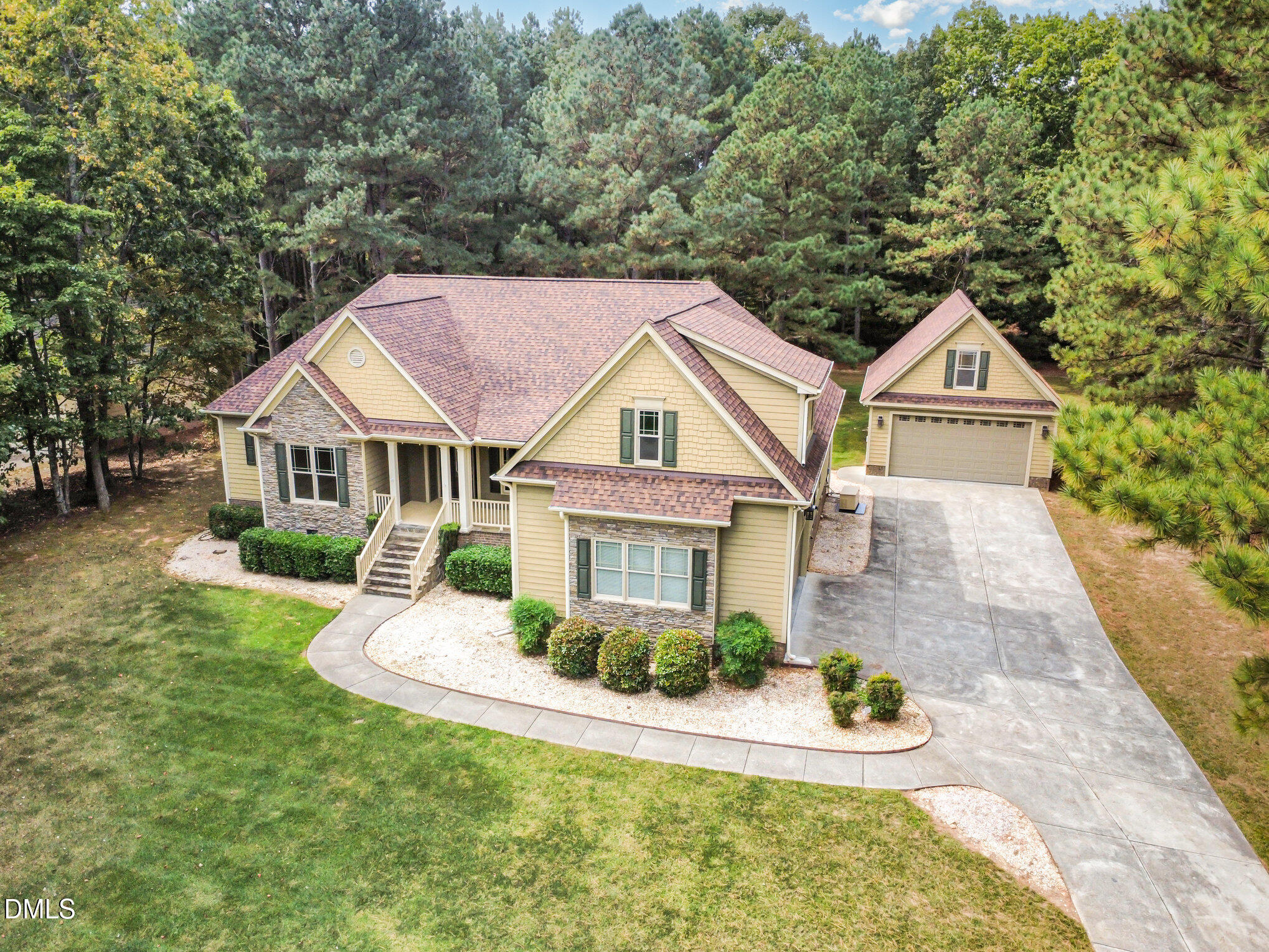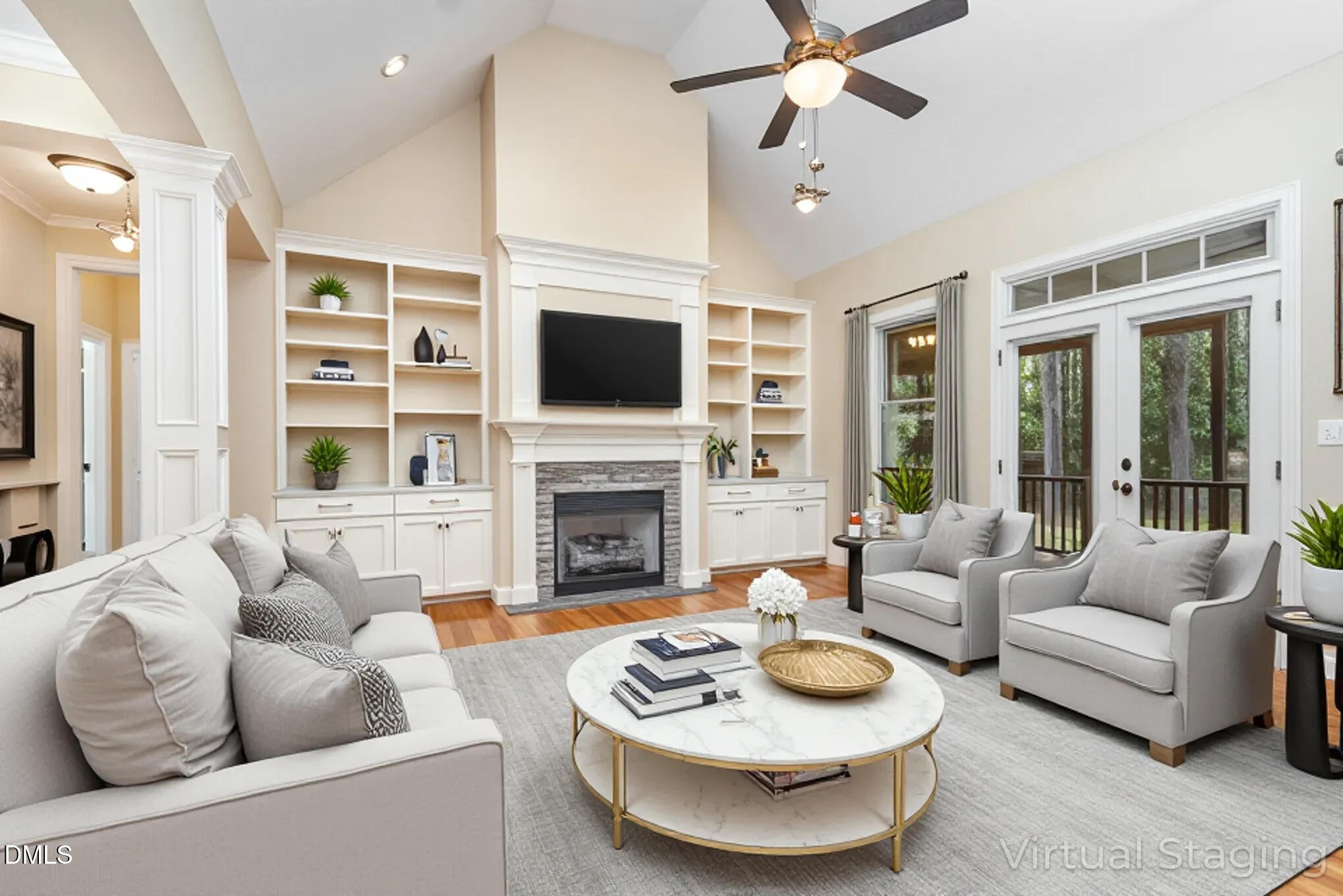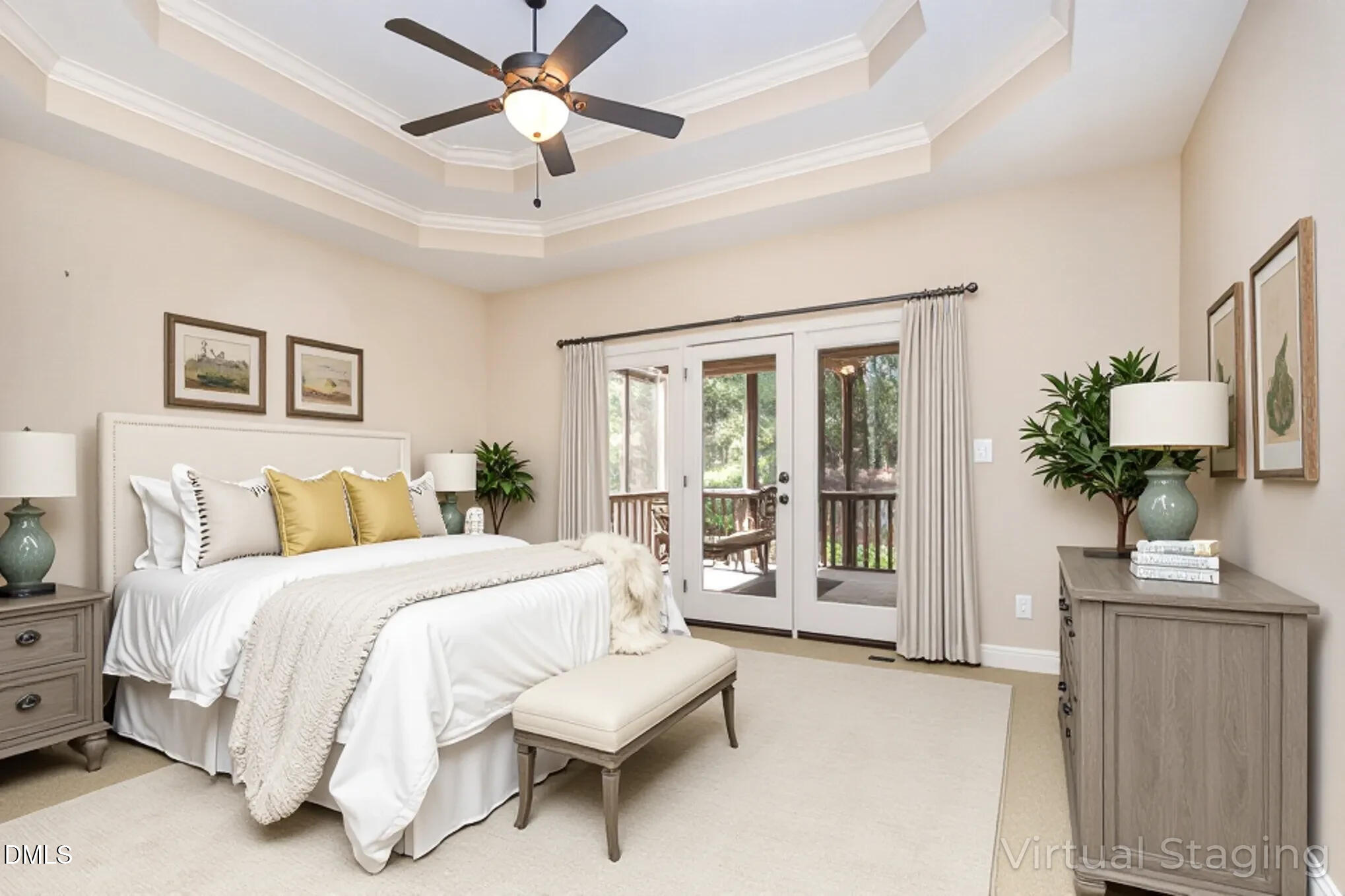


115 Princeton Manor Drive, Youngsville, NC 27596
$750,000
4
Beds
3
Baths
2,689
Sq Ft
Single Family
Active
About This Home
Home Facts
Single Family
3 Baths
4 Bedrooms
Built in 2008
Price Summary
750,000
$278 per Sq. Ft.
MLS #:
10127833
Last Updated:
October 29, 2025, 11:50 PM
Added:
15 day(s) ago
Rooms & Interior
Bedrooms
Total Bedrooms:
4
Bathrooms
Total Bathrooms:
3
Full Bathrooms:
3
Interior
Living Area:
2,689 Sq. Ft.
Structure
Structure
Architectural Style:
Ranch, Traditional, Transitional
Building Area:
2,689 Sq. Ft.
Year Built:
2008
Lot
Lot Size (Sq. Ft):
40,075
Finances & Disclosures
Price:
$750,000
Price per Sq. Ft:
$278 per Sq. Ft.
See this home in person
Attend an upcoming open house
Sat, Nov 1
01:00 PM - 03:00 PMContact an Agent
Yes, I would like more information from Coldwell Banker. Please use and/or share my information with a Coldwell Banker agent to contact me about my real estate needs.
By clicking Contact I agree a Coldwell Banker Agent may contact me by phone or text message including by automated means and prerecorded messages about real estate services, and that I can access real estate services without providing my phone number. I acknowledge that I have read and agree to the Terms of Use and Privacy Notice.
Contact an Agent
Yes, I would like more information from Coldwell Banker. Please use and/or share my information with a Coldwell Banker agent to contact me about my real estate needs.
By clicking Contact I agree a Coldwell Banker Agent may contact me by phone or text message including by automated means and prerecorded messages about real estate services, and that I can access real estate services without providing my phone number. I acknowledge that I have read and agree to the Terms of Use and Privacy Notice.