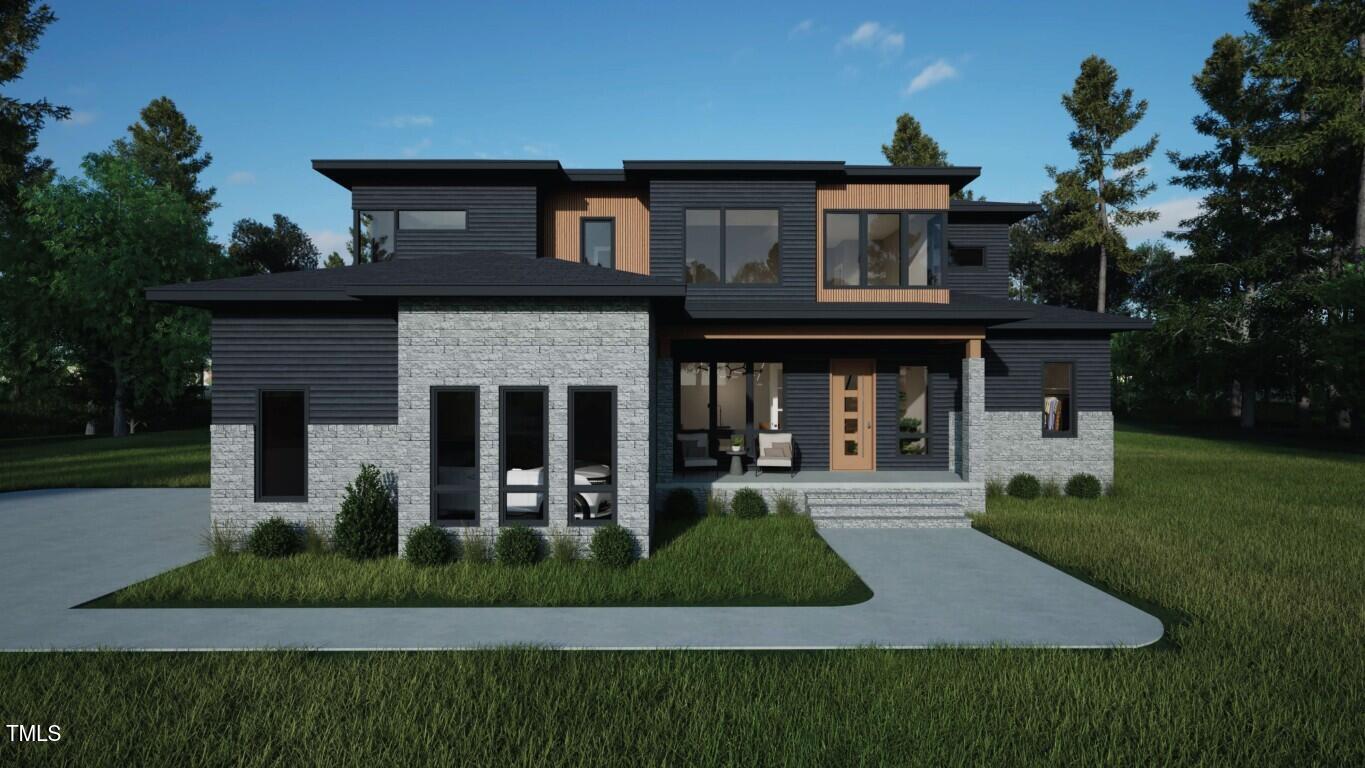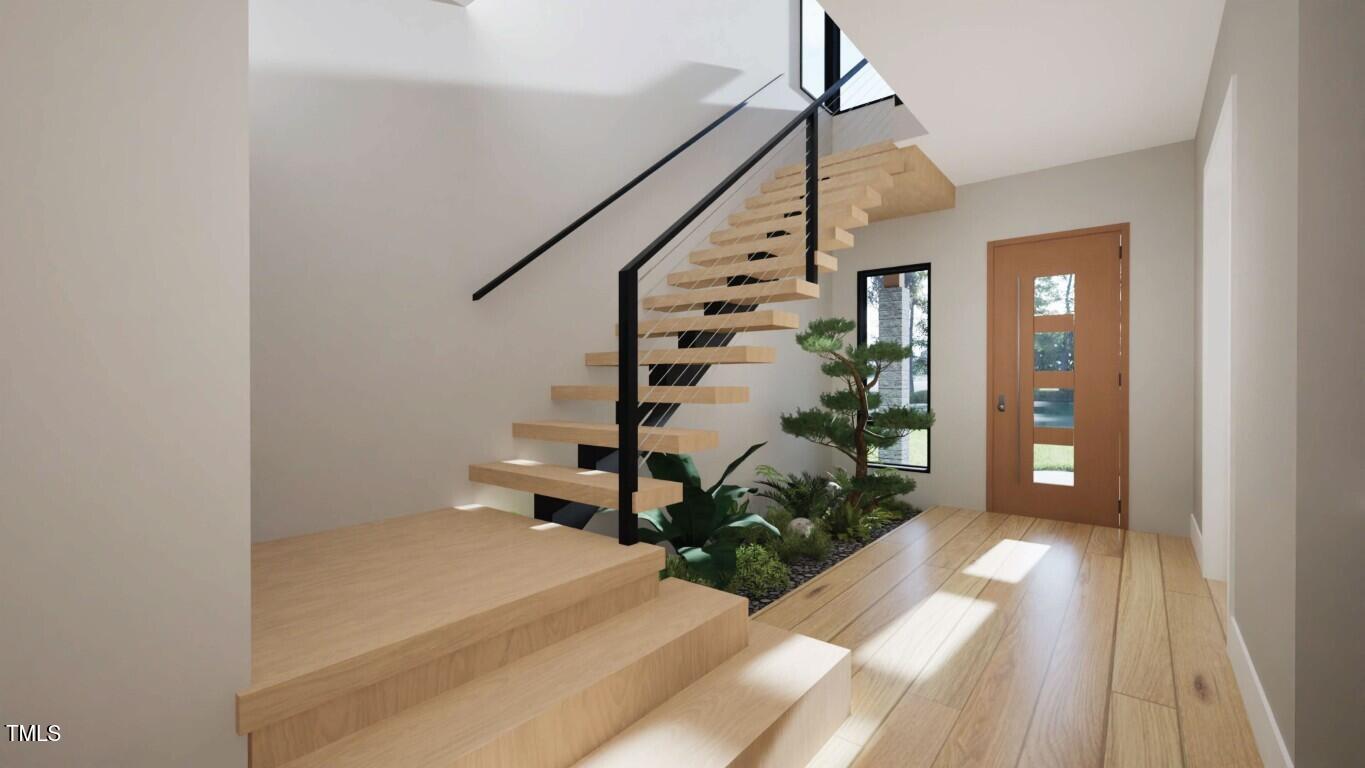


10 Gambel Drive, Youngsville, NC 27596
$1,275,000
4
Beds
6
Baths
3,481
Sq Ft
Single Family
Active
About This Home
Home Facts
Single Family
6 Baths
4 Bedrooms
Built in 2025
Price Summary
1,275,000
$366 per Sq. Ft.
MLS #:
10100213
Last Updated:
June 4, 2025, 08:54 PM
Added:
6 day(s) ago
Rooms & Interior
Bedrooms
Total Bedrooms:
4
Bathrooms
Total Bathrooms:
6
Full Bathrooms:
4
Interior
Living Area:
3,481 Sq. Ft.
Structure
Structure
Architectural Style:
Contemporary, Transitional
Building Area:
3,481 Sq. Ft.
Year Built:
2025
Lot
Lot Size (Sq. Ft):
37,461
Finances & Disclosures
Price:
$1,275,000
Price per Sq. Ft:
$366 per Sq. Ft.
Contact an Agent
Yes, I would like more information from Coldwell Banker. Please use and/or share my information with a Coldwell Banker agent to contact me about my real estate needs.
By clicking Contact I agree a Coldwell Banker Agent may contact me by phone or text message including by automated means and prerecorded messages about real estate services, and that I can access real estate services without providing my phone number. I acknowledge that I have read and agree to the Terms of Use and Privacy Notice.
Contact an Agent
Yes, I would like more information from Coldwell Banker. Please use and/or share my information with a Coldwell Banker agent to contact me about my real estate needs.
By clicking Contact I agree a Coldwell Banker Agent may contact me by phone or text message including by automated means and prerecorded messages about real estate services, and that I can access real estate services without providing my phone number. I acknowledge that I have read and agree to the Terms of Use and Privacy Notice.