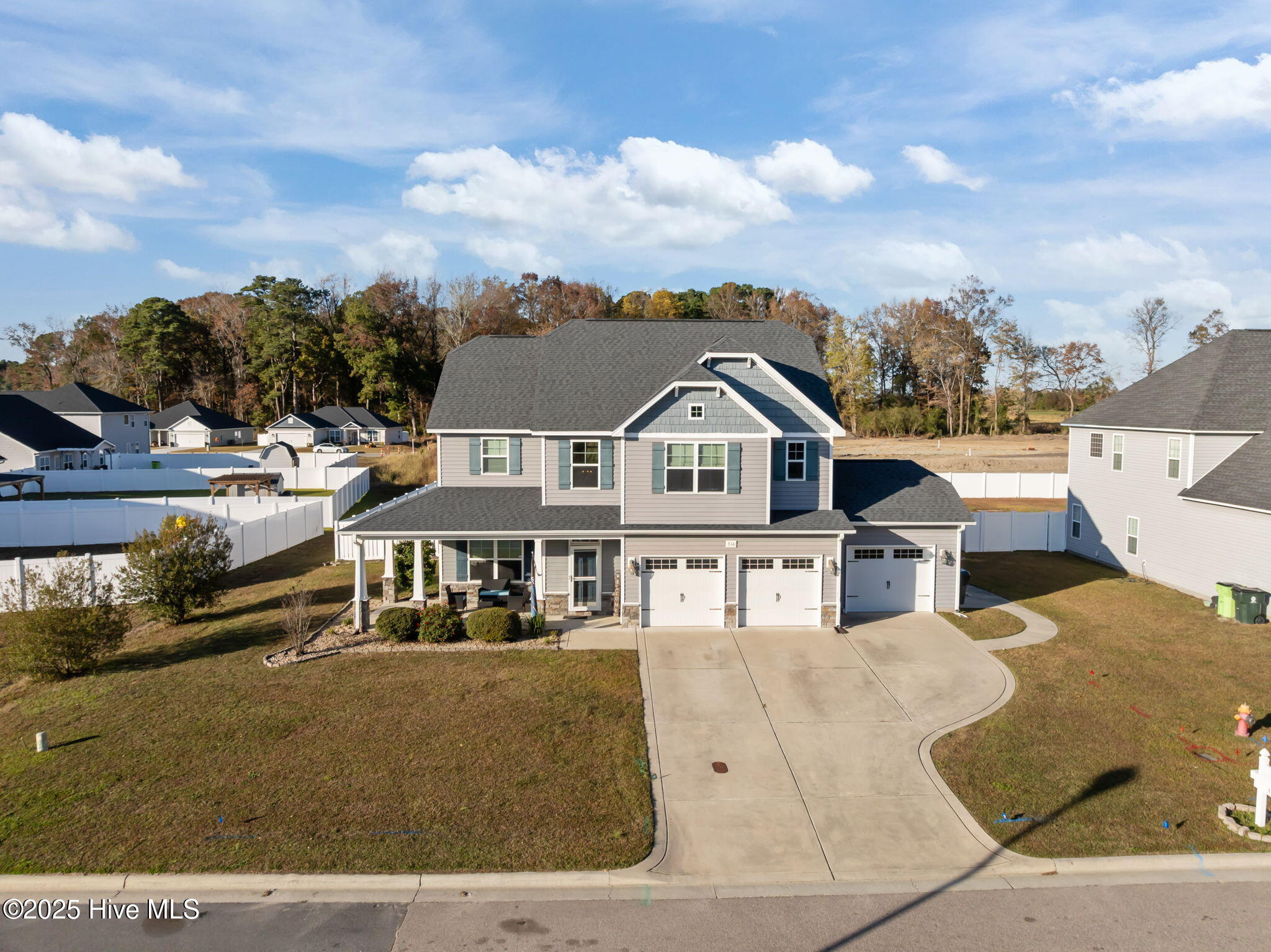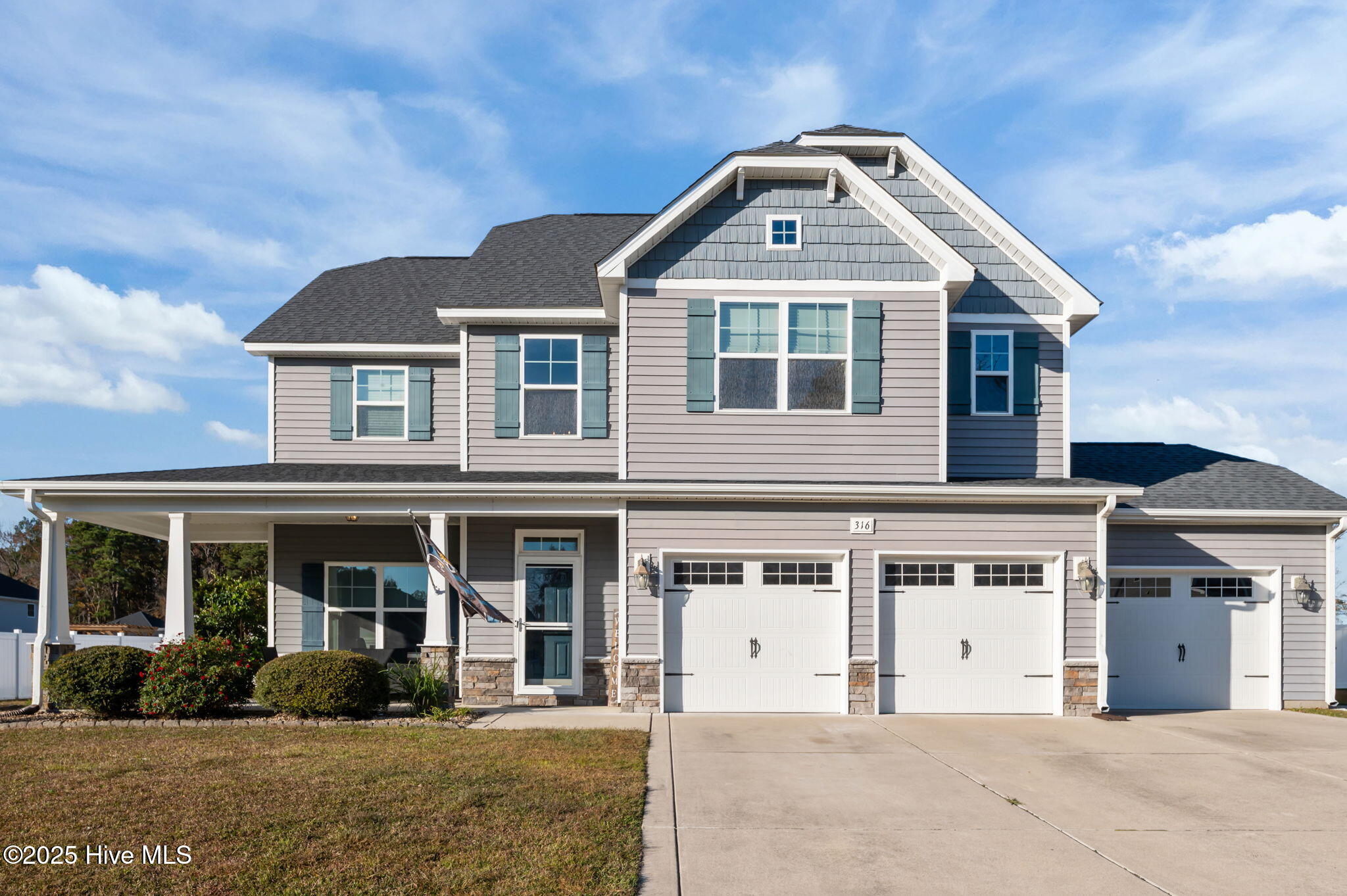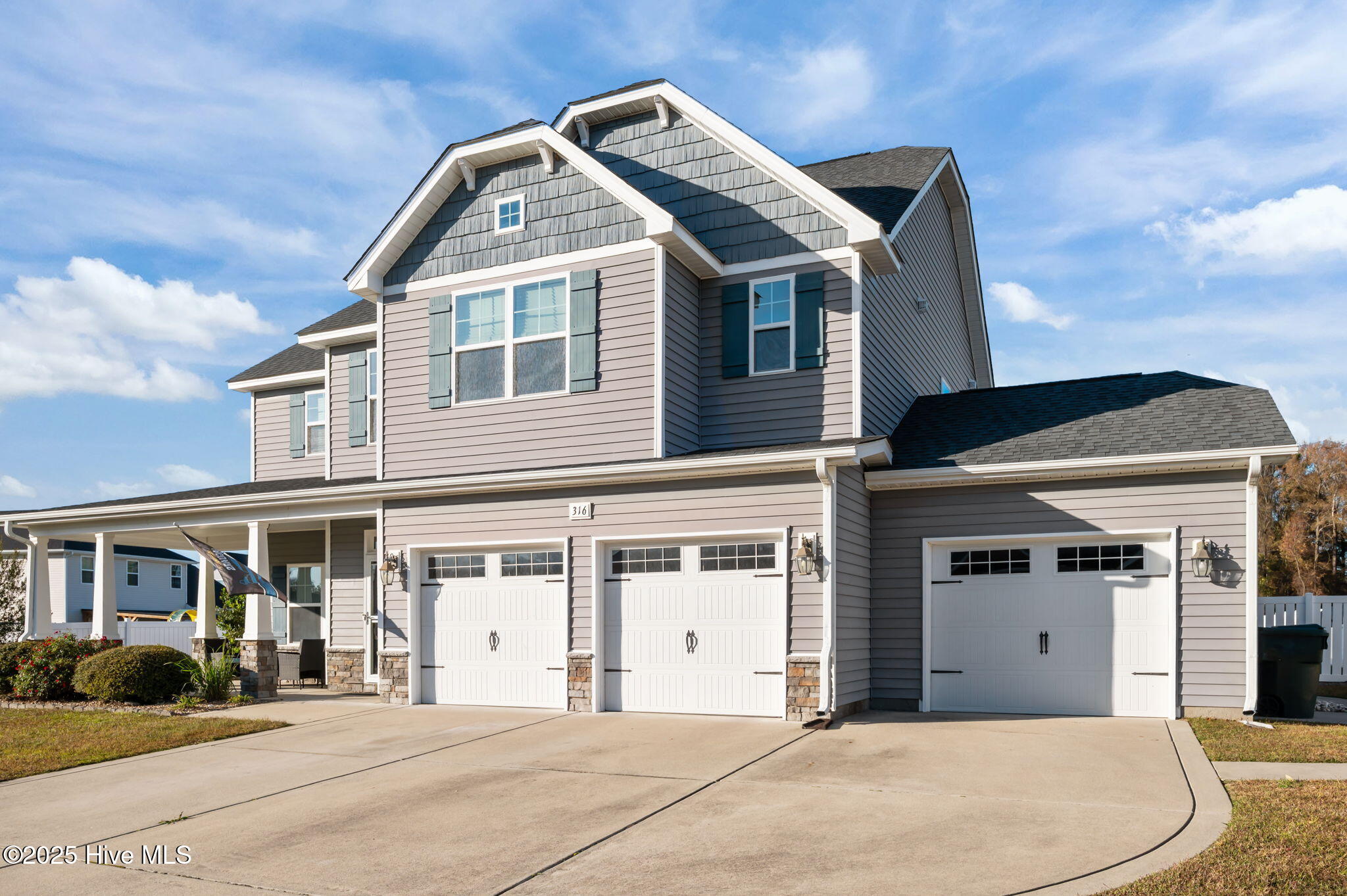


316 Copper Creek Drive, Winterville, NC 28590
Active
Listed by
Madelyn D'Olive
Grimes Real Estate Group
Last updated:
November 22, 2025, 11:18 AM
MLS#
100542045
Source:
NC CCAR
About This Home
Home Facts
Single Family
3 Baths
4 Bedrooms
Built in 2017
Price Summary
394,900
$160 per Sq. Ft.
MLS #:
100542045
Last Updated:
November 22, 2025, 11:18 AM
Added:
3 day(s) ago
Rooms & Interior
Bedrooms
Total Bedrooms:
4
Bathrooms
Total Bathrooms:
3
Full Bathrooms:
2
Interior
Living Area:
2,456 Sq. Ft.
Structure
Structure
Building Area:
2,456 Sq. Ft.
Year Built:
2017
Lot
Lot Size (Sq. Ft):
14,810
Finances & Disclosures
Price:
$394,900
Price per Sq. Ft:
$160 per Sq. Ft.
Contact an Agent
Yes, I would like more information from Coldwell Banker. Please use and/or share my information with a Coldwell Banker agent to contact me about my real estate needs.
By clicking Contact I agree a Coldwell Banker Agent may contact me by phone or text message including by automated means and prerecorded messages about real estate services, and that I can access real estate services without providing my phone number. I acknowledge that I have read and agree to the Terms of Use and Privacy Notice.
Contact an Agent
Yes, I would like more information from Coldwell Banker. Please use and/or share my information with a Coldwell Banker agent to contact me about my real estate needs.
By clicking Contact I agree a Coldwell Banker Agent may contact me by phone or text message including by automated means and prerecorded messages about real estate services, and that I can access real estate services without providing my phone number. I acknowledge that I have read and agree to the Terms of Use and Privacy Notice.