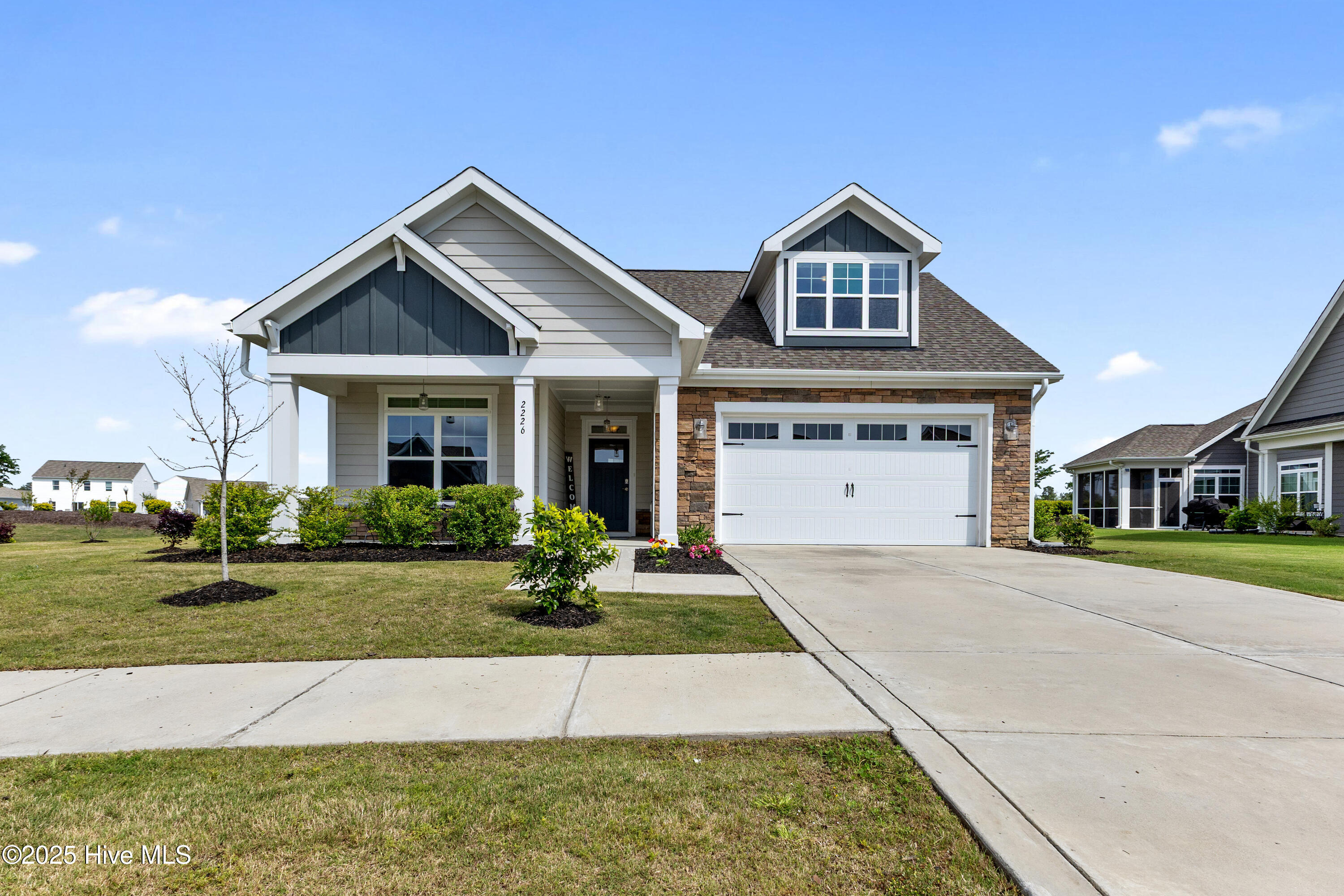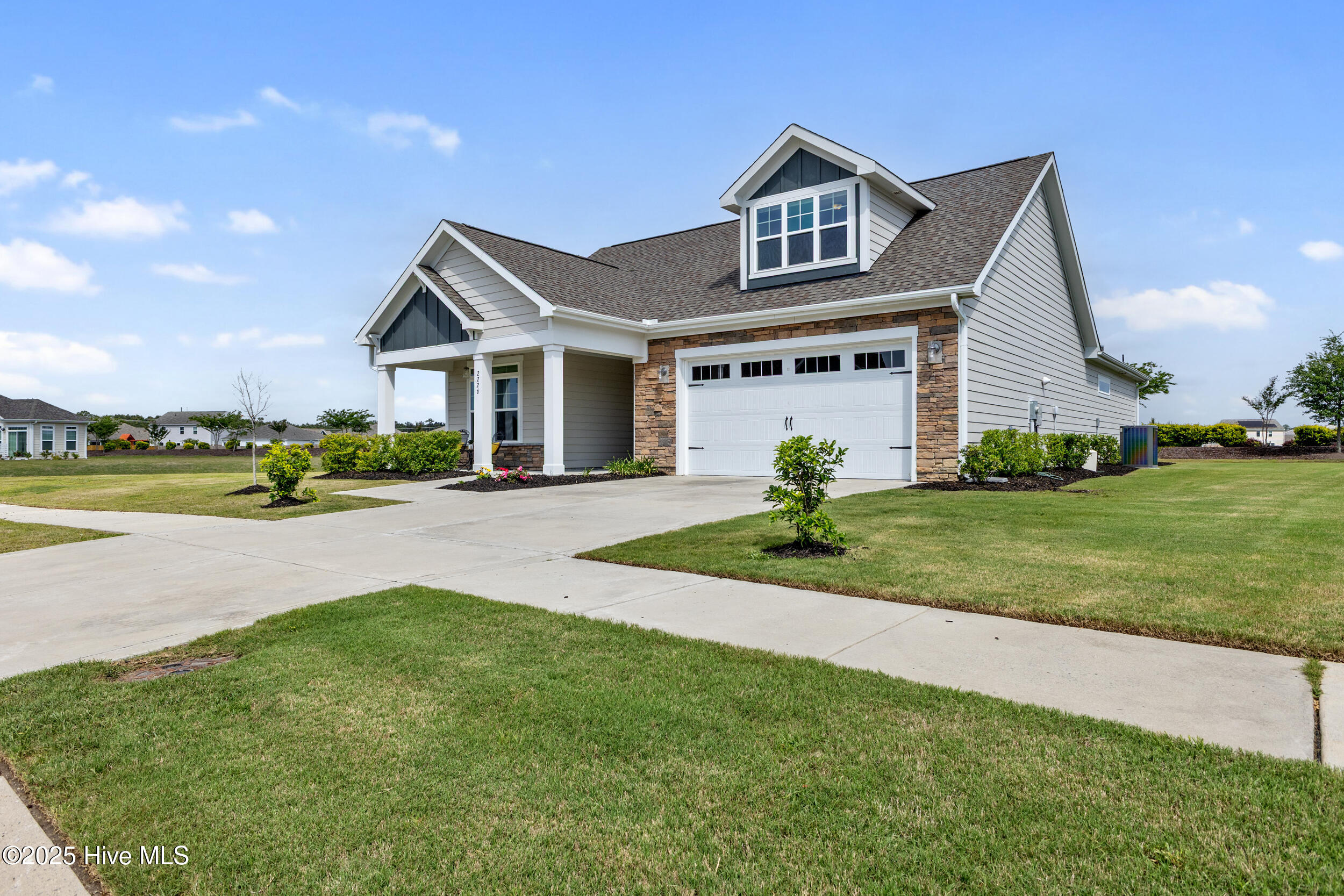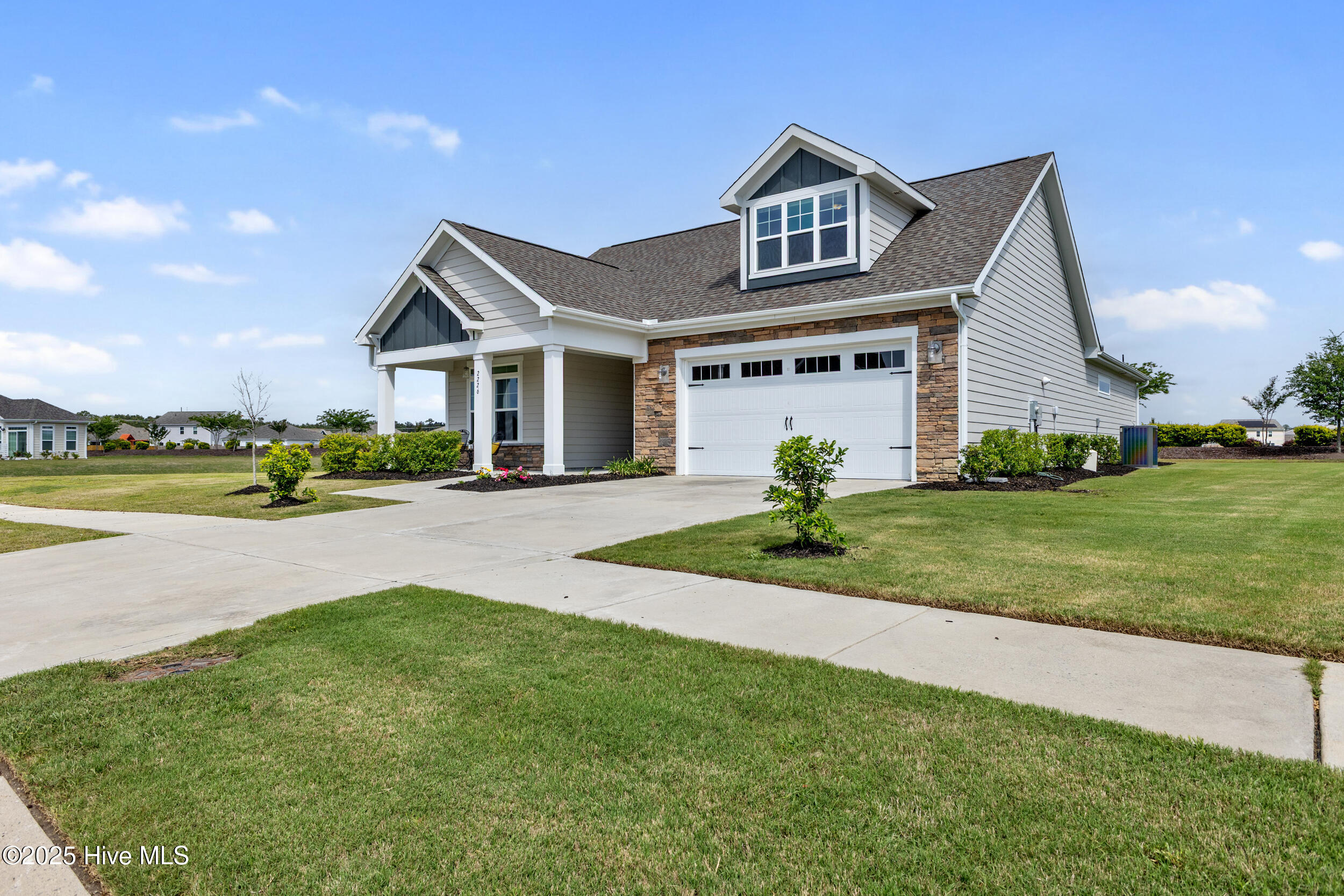


2226 Jasper Forest Trail, Winnabow, NC 28479
$559,000
3
Beds
3
Baths
2,540
Sq Ft
Single Family
Active
About This Home
Home Facts
Single Family
3 Baths
3 Bedrooms
Built in 2020
Price Summary
559,000
$220 per Sq. Ft.
MLS #:
100503608
Last Updated:
May 2, 2025, 10:21 AM
Added:
8 day(s) ago
Rooms & Interior
Bedrooms
Total Bedrooms:
3
Bathrooms
Total Bathrooms:
3
Full Bathrooms:
3
Interior
Living Area:
2,540 Sq. Ft.
Structure
Structure
Building Area:
2,540 Sq. Ft.
Year Built:
2020
Lot
Lot Size (Sq. Ft):
20,908
Finances & Disclosures
Price:
$559,000
Price per Sq. Ft:
$220 per Sq. Ft.
Contact an Agent
Yes, I would like more information from Coldwell Banker. Please use and/or share my information with a Coldwell Banker agent to contact me about my real estate needs.
By clicking Contact I agree a Coldwell Banker Agent may contact me by phone or text message including by automated means and prerecorded messages about real estate services, and that I can access real estate services without providing my phone number. I acknowledge that I have read and agree to the Terms of Use and Privacy Notice.
Contact an Agent
Yes, I would like more information from Coldwell Banker. Please use and/or share my information with a Coldwell Banker agent to contact me about my real estate needs.
By clicking Contact I agree a Coldwell Banker Agent may contact me by phone or text message including by automated means and prerecorded messages about real estate services, and that I can access real estate services without providing my phone number. I acknowledge that I have read and agree to the Terms of Use and Privacy Notice.