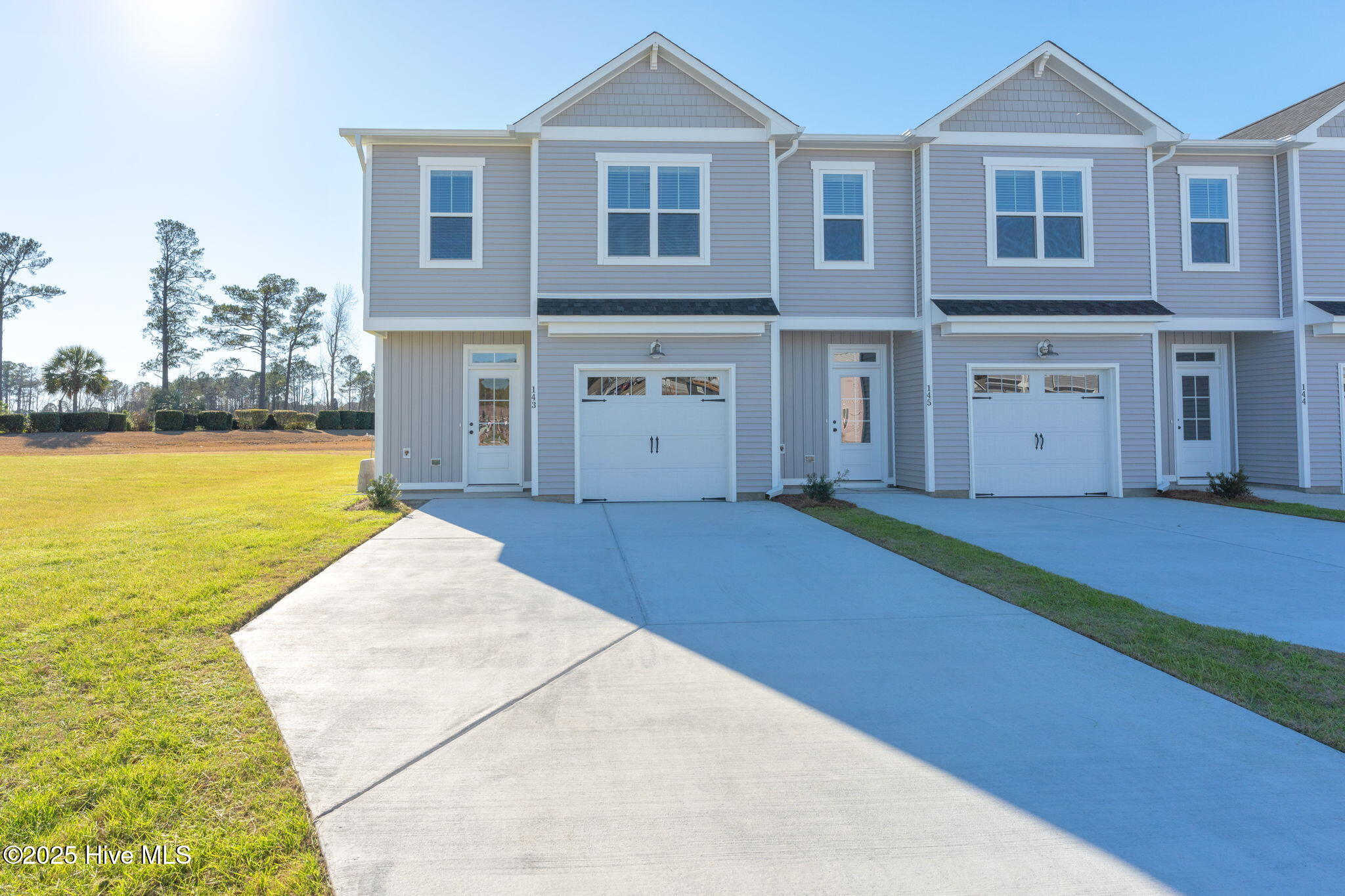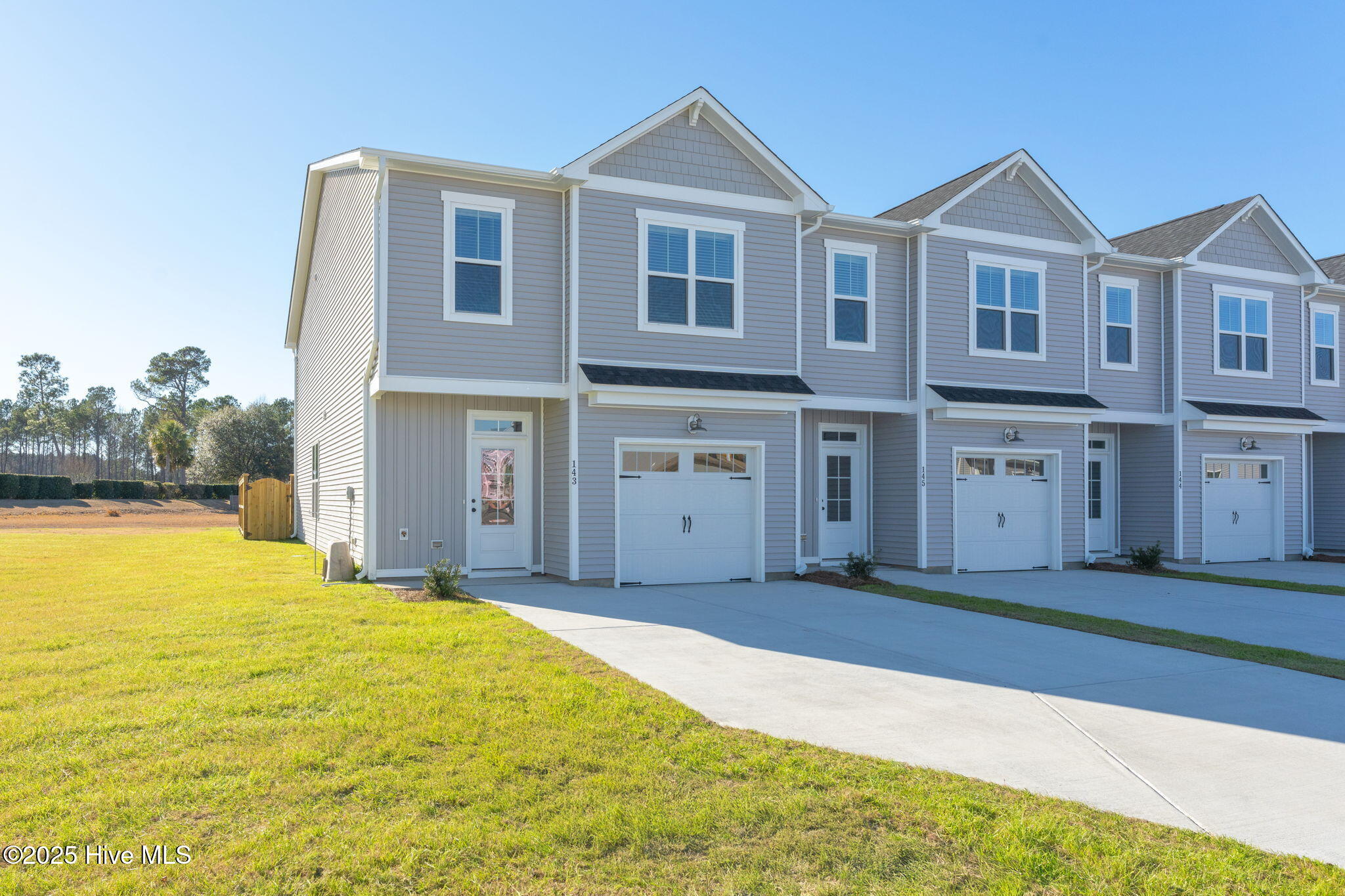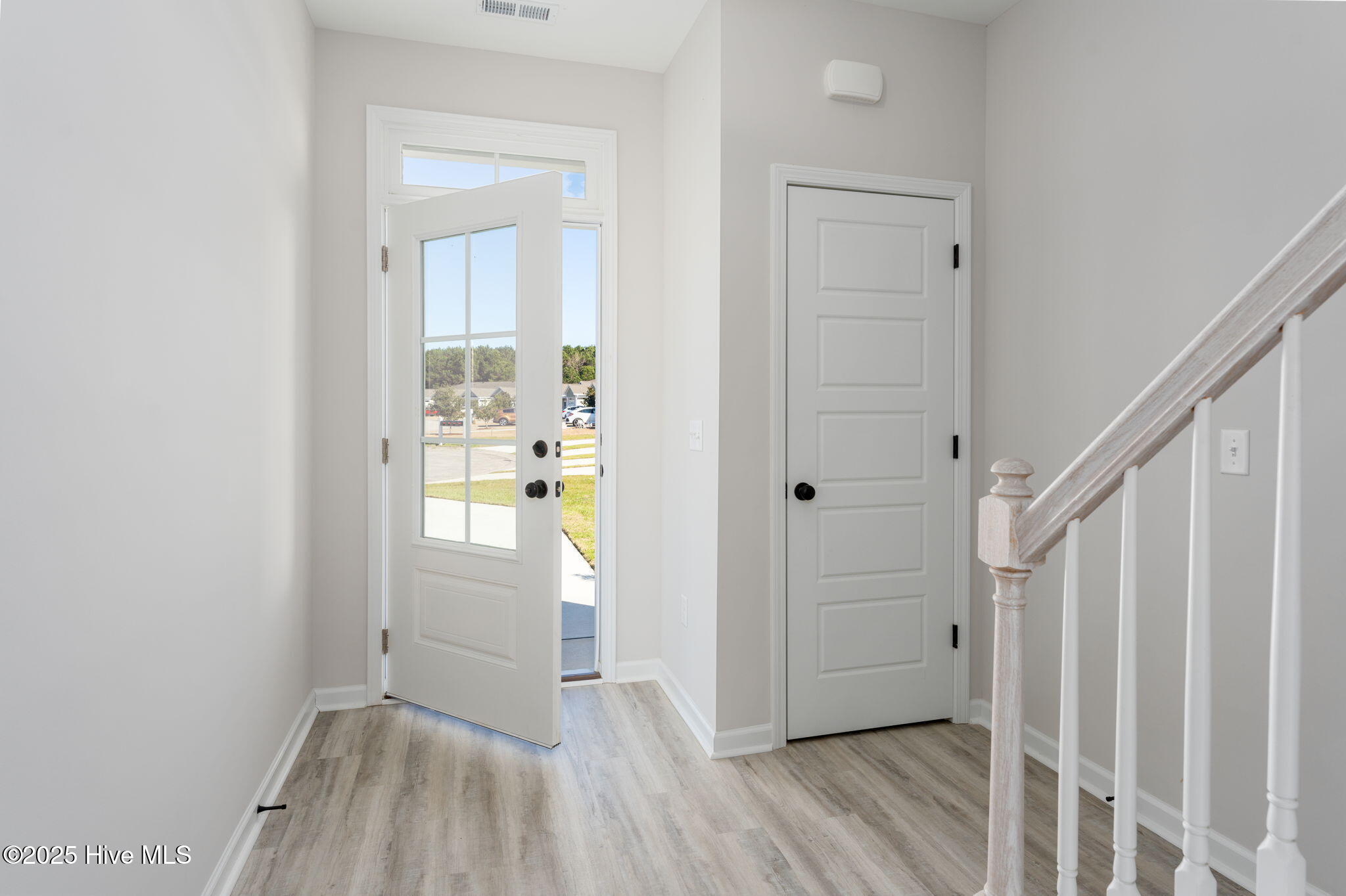


132 Jansen Lane, Winnabow, NC 28479
$308,870
3
Beds
3
Baths
1,726
Sq Ft
Townhouse
Active
Listed by
Stevens Fine Homes Team
Jenna Parker
Coldwell Banker Sea Coast Advantage
910-799-3435
Last updated:
May 6, 2025, 10:32 AM
MLS#
100502714
Source:
NC CCAR
About This Home
Home Facts
Townhouse
3 Baths
3 Bedrooms
Built in 2025
Price Summary
308,870
$178 per Sq. Ft.
MLS #:
100502714
Last Updated:
May 6, 2025, 10:32 AM
Added:
23 day(s) ago
Rooms & Interior
Bedrooms
Total Bedrooms:
3
Bathrooms
Total Bathrooms:
3
Full Bathrooms:
2
Interior
Living Area:
1,726 Sq. Ft.
Structure
Structure
Building Area:
1,726 Sq. Ft.
Year Built:
2025
Lot
Lot Size (Sq. Ft):
2,178
Finances & Disclosures
Price:
$308,870
Price per Sq. Ft:
$178 per Sq. Ft.
Contact an Agent
Yes, I would like more information from Coldwell Banker. Please use and/or share my information with a Coldwell Banker agent to contact me about my real estate needs.
By clicking Contact I agree a Coldwell Banker Agent may contact me by phone or text message including by automated means and prerecorded messages about real estate services, and that I can access real estate services without providing my phone number. I acknowledge that I have read and agree to the Terms of Use and Privacy Notice.
Contact an Agent
Yes, I would like more information from Coldwell Banker. Please use and/or share my information with a Coldwell Banker agent to contact me about my real estate needs.
By clicking Contact I agree a Coldwell Banker Agent may contact me by phone or text message including by automated means and prerecorded messages about real estate services, and that I can access real estate services without providing my phone number. I acknowledge that I have read and agree to the Terms of Use and Privacy Notice.