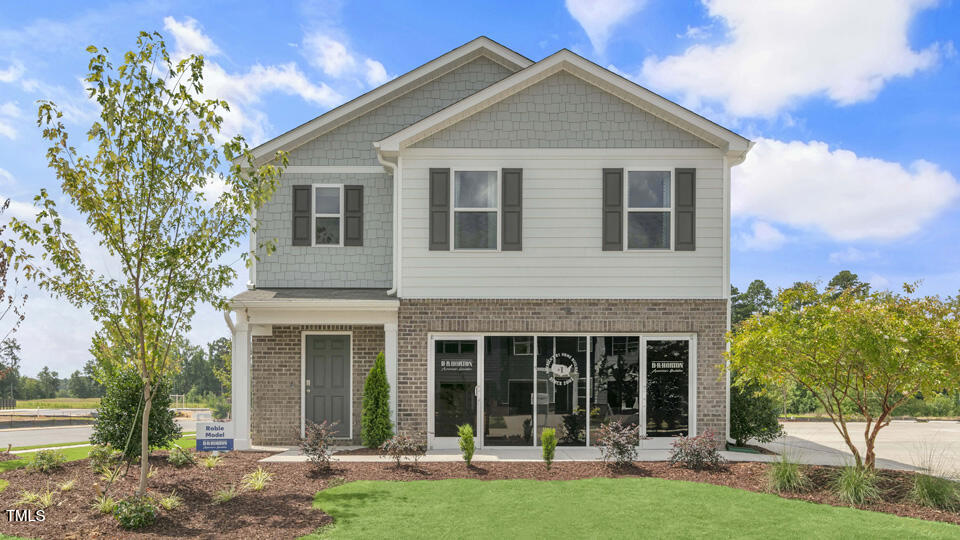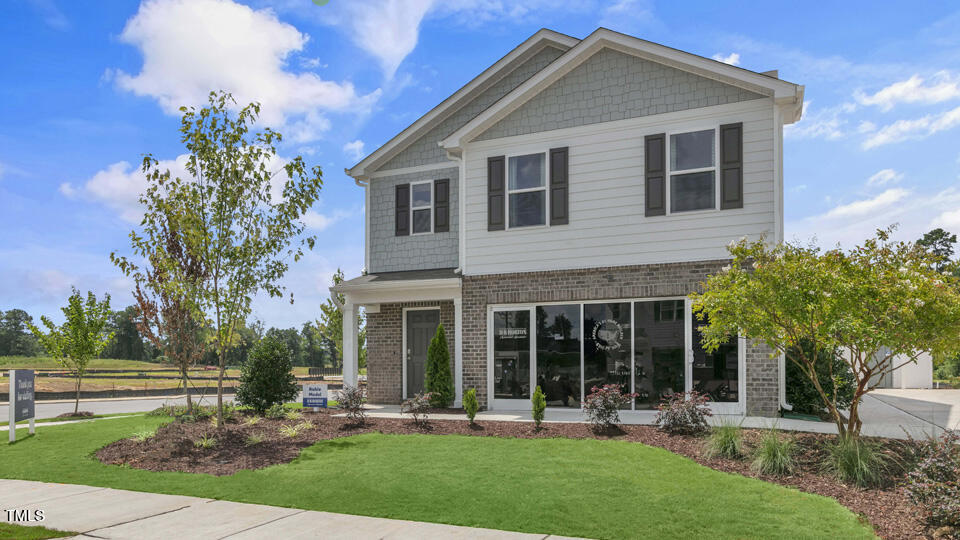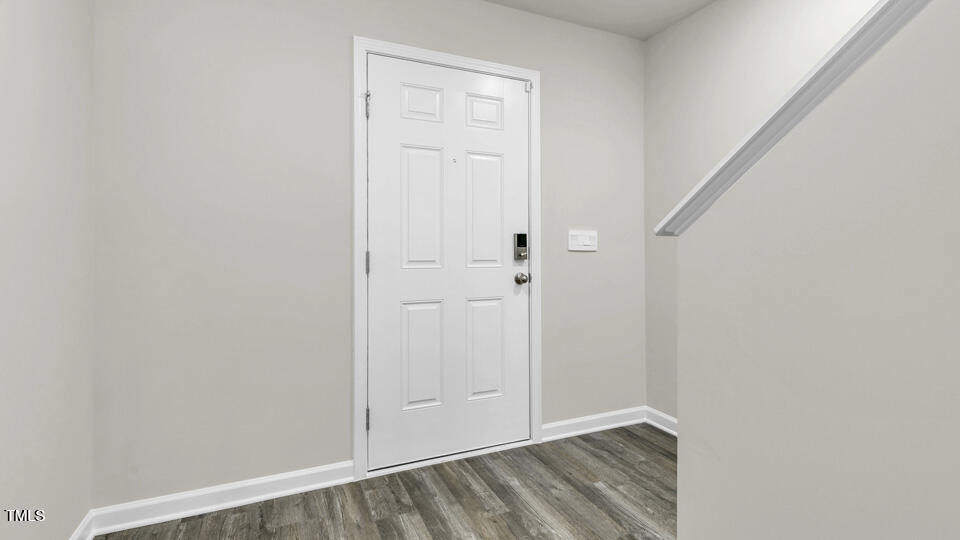


175 Carriedelle Lane, Wilsons Mills, NC 27520
$356,990
5
Beds
3
Baths
2,368
Sq Ft
Single Family
Pending
Listed by
Cristi Green
Dr Horton-Terramor Homes, LLC.
252-590-5300
Last updated:
August 16, 2025, 07:27 AM
MLS#
10116222
Source:
RD
About This Home
Home Facts
Single Family
3 Baths
5 Bedrooms
Built in 2025
Price Summary
356,990
$150 per Sq. Ft.
MLS #:
10116222
Last Updated:
August 16, 2025, 07:27 AM
Added:
1 day(s) ago
Rooms & Interior
Bedrooms
Total Bedrooms:
5
Bathrooms
Total Bathrooms:
3
Full Bathrooms:
3
Interior
Living Area:
2,368 Sq. Ft.
Structure
Structure
Architectural Style:
Traditional
Building Area:
2,368 Sq. Ft.
Year Built:
2025
Finances & Disclosures
Price:
$356,990
Price per Sq. Ft:
$150 per Sq. Ft.
Contact an Agent
Yes, I would like more information from Coldwell Banker. Please use and/or share my information with a Coldwell Banker agent to contact me about my real estate needs.
By clicking Contact I agree a Coldwell Banker Agent may contact me by phone or text message including by automated means and prerecorded messages about real estate services, and that I can access real estate services without providing my phone number. I acknowledge that I have read and agree to the Terms of Use and Privacy Notice.
Contact an Agent
Yes, I would like more information from Coldwell Banker. Please use and/or share my information with a Coldwell Banker agent to contact me about my real estate needs.
By clicking Contact I agree a Coldwell Banker Agent may contact me by phone or text message including by automated means and prerecorded messages about real estate services, and that I can access real estate services without providing my phone number. I acknowledge that I have read and agree to the Terms of Use and Privacy Notice.