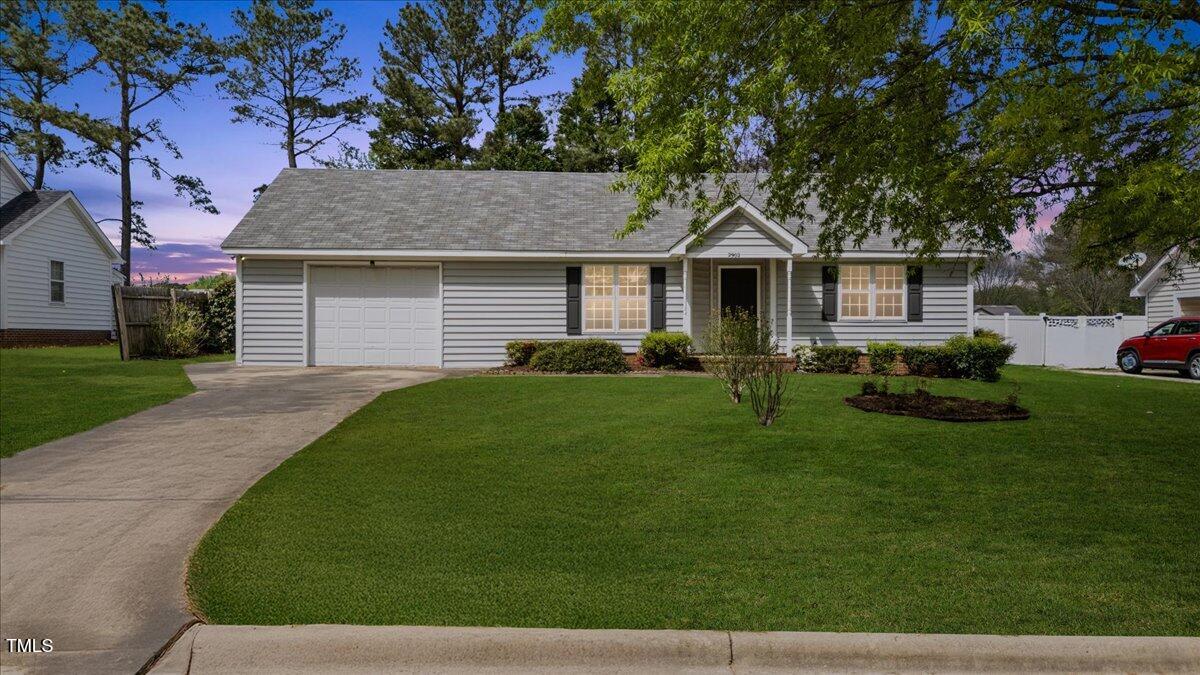Local Realty Service Provided By: Coldwell Banker Howard Perry and Walston

2902 Concord Drive N, Wilson, NC 27896
$245,000
3
Beds
2
Baths
1,253
Sq Ft
Single Family
Sold
Listed by
William Patrick
Bought with Coldwell Banker HPW
eXp Realty LLC.
888-584-9431
MLS#
10088431
Source:
RD
Sorry, we are unable to map this address
About This Home
Home Facts
Single Family
2 Baths
3 Bedrooms
Built in 1994
Price Summary
248,000
$197 per Sq. Ft.
MLS #:
10088431
Sold:
July 30, 2025
Rooms & Interior
Bedrooms
Total Bedrooms:
3
Bathrooms
Total Bathrooms:
2
Full Bathrooms:
2
Interior
Living Area:
1,253 Sq. Ft.
Structure
Structure
Architectural Style:
Traditional
Building Area:
1,253 Sq. Ft.
Year Built:
1994
Lot
Lot Size (Sq. Ft):
10,454
Finances & Disclosures
Price:
$248,000
Price per Sq. Ft:
$197 per Sq. Ft.
Listings marked with a Doorify MLS icon are provided courtesy of the Doorify MLS, of North Carolina, Internet Data Exchange Database. Brokers make an effort to deliver accurate information, but buyers should independently verify any information on which they will rely in a transaction. The listing broker shall not be responsible for any typographical errors, misinformation, or misprints, and they shall be held totally harmless from any damages arising from reliance upon this data. This data is provided exclusively for consumers’ personal, non-commercial use. Copyright 2025 Doorify MLS of North Carolina. All rights reserved.