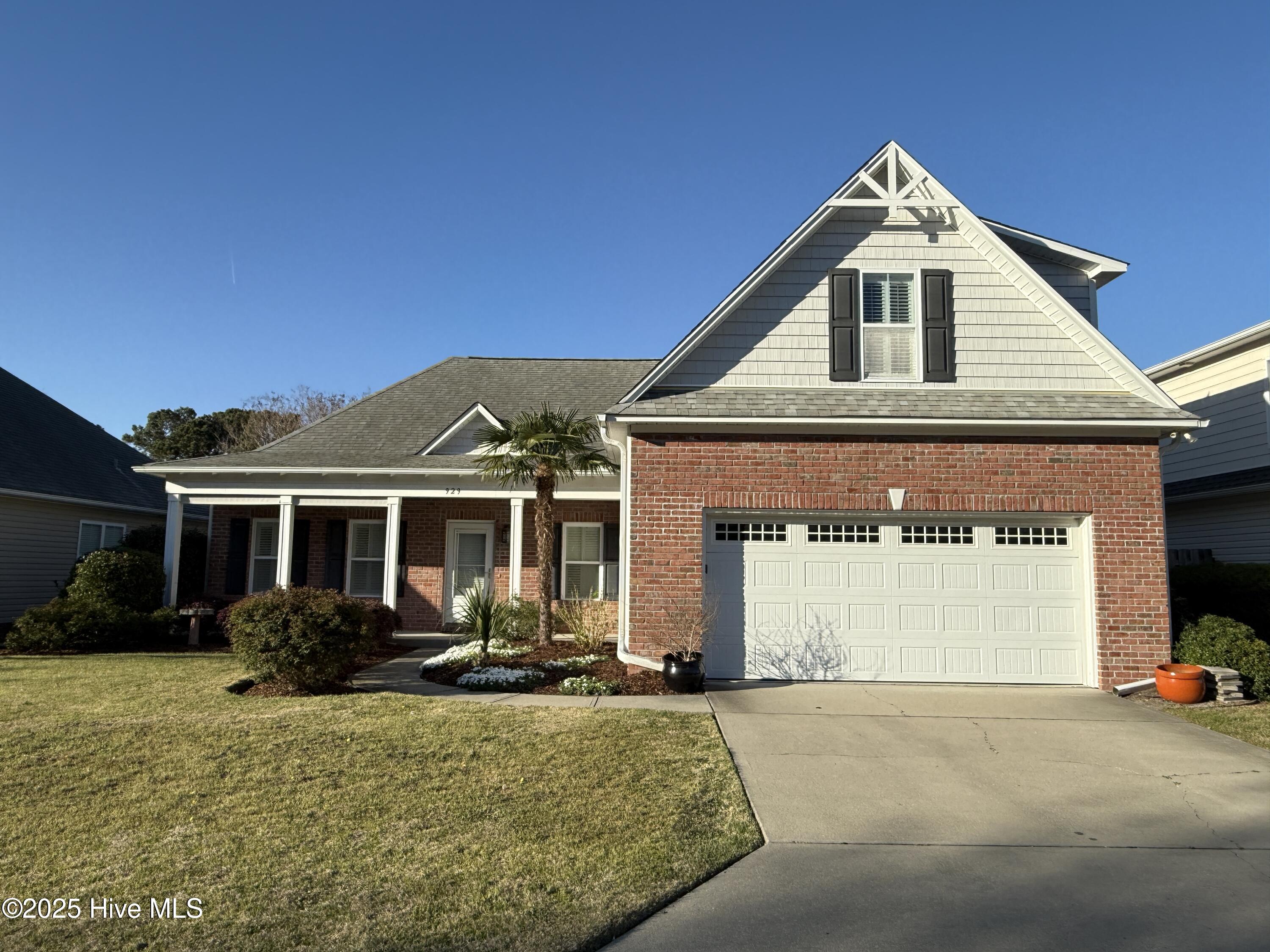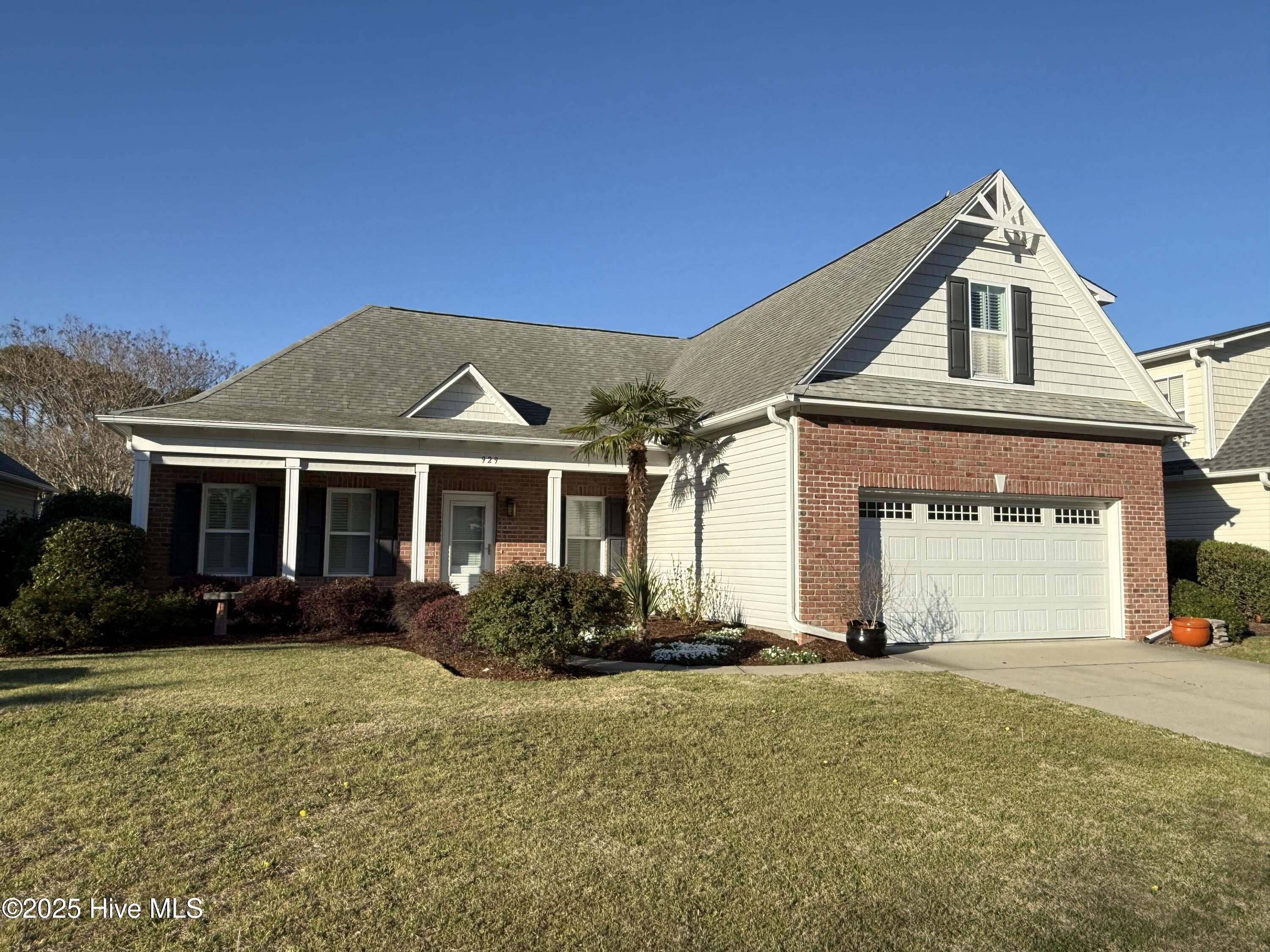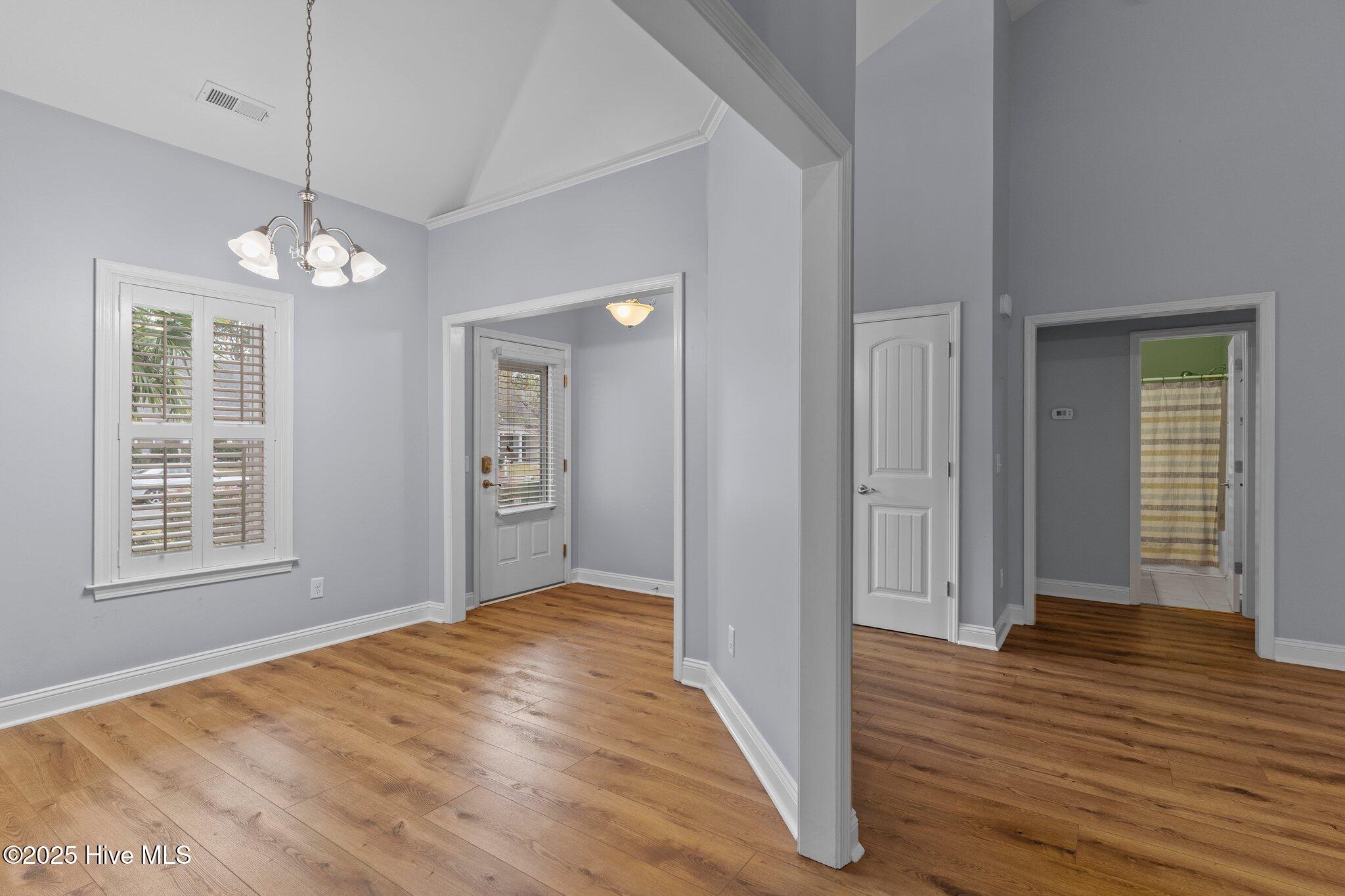


929 Dunhill Lane, Wilmington, NC 28412
$475,000
4
Beds
3
Baths
2,450
Sq Ft
Single Family
Pending
Listed by
Brandon Edens
Real Broker LLC.
919-348-2585
Last updated:
May 23, 2025, 08:52 AM
MLS#
100499411
Source:
NC CCAR
About This Home
Home Facts
Single Family
3 Baths
4 Bedrooms
Built in 2009
Price Summary
475,000
$193 per Sq. Ft.
MLS #:
100499411
Last Updated:
May 23, 2025, 08:52 AM
Added:
1 month(s) ago
Rooms & Interior
Bedrooms
Total Bedrooms:
4
Bathrooms
Total Bathrooms:
3
Full Bathrooms:
3
Interior
Living Area:
2,450 Sq. Ft.
Structure
Structure
Building Area:
2,450 Sq. Ft.
Year Built:
2009
Lot
Lot Size (Sq. Ft):
6,098
Finances & Disclosures
Price:
$475,000
Price per Sq. Ft:
$193 per Sq. Ft.
Contact an Agent
Yes, I would like more information from Coldwell Banker. Please use and/or share my information with a Coldwell Banker agent to contact me about my real estate needs.
By clicking Contact I agree a Coldwell Banker Agent may contact me by phone or text message including by automated means and prerecorded messages about real estate services, and that I can access real estate services without providing my phone number. I acknowledge that I have read and agree to the Terms of Use and Privacy Notice.
Contact an Agent
Yes, I would like more information from Coldwell Banker. Please use and/or share my information with a Coldwell Banker agent to contact me about my real estate needs.
By clicking Contact I agree a Coldwell Banker Agent may contact me by phone or text message including by automated means and prerecorded messages about real estate services, and that I can access real estate services without providing my phone number. I acknowledge that I have read and agree to the Terms of Use and Privacy Notice.