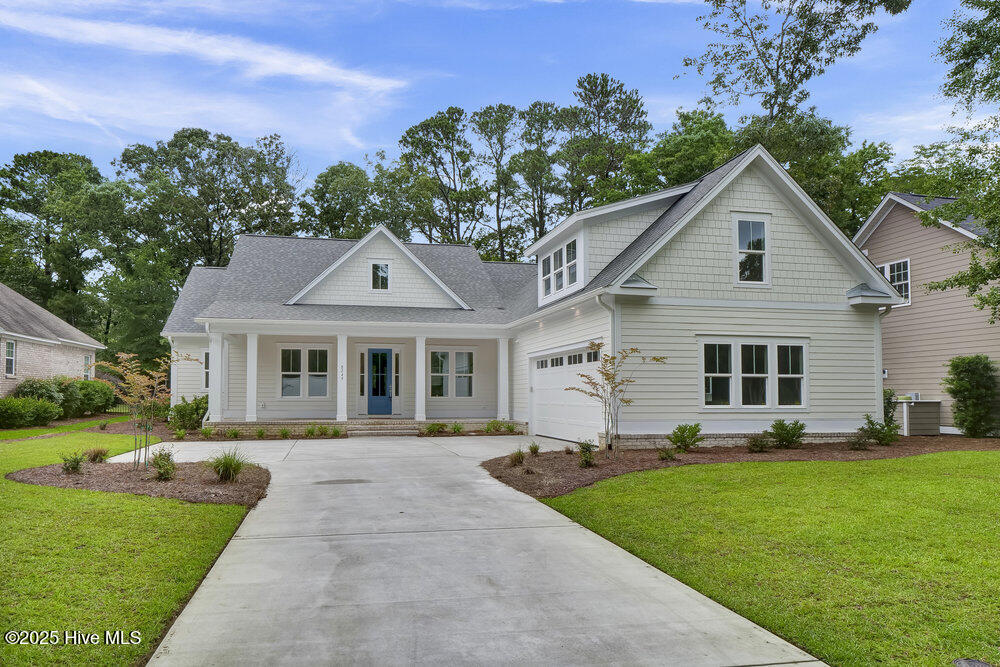


8249 Sage Valley Drive, Wilmington, NC 28411
Active
Listed by
Beatty Pittman Real Estate Team LLC.
Drew Pittman
Intracoastal Realty Corp
Last updated:
October 26, 2025, 10:15 AM
MLS#
100512551
Source:
NC CCAR
About This Home
Home Facts
Single Family
4 Baths
4 Bedrooms
Built in 2024
Price Summary
1,049,000
$394 per Sq. Ft.
MLS #:
100512551
Last Updated:
October 26, 2025, 10:15 AM
Added:
4 month(s) ago
Rooms & Interior
Bedrooms
Total Bedrooms:
4
Bathrooms
Total Bathrooms:
4
Full Bathrooms:
3
Interior
Living Area:
2,659 Sq. Ft.
Structure
Structure
Building Area:
2,659 Sq. Ft.
Year Built:
2024
Lot
Lot Size (Sq. Ft):
10,454
Finances & Disclosures
Price:
$1,049,000
Price per Sq. Ft:
$394 per Sq. Ft.
Contact an Agent
Yes, I would like more information from Coldwell Banker. Please use and/or share my information with a Coldwell Banker agent to contact me about my real estate needs.
By clicking Contact I agree a Coldwell Banker Agent may contact me by phone or text message including by automated means and prerecorded messages about real estate services, and that I can access real estate services without providing my phone number. I acknowledge that I have read and agree to the Terms of Use and Privacy Notice.
Contact an Agent
Yes, I would like more information from Coldwell Banker. Please use and/or share my information with a Coldwell Banker agent to contact me about my real estate needs.
By clicking Contact I agree a Coldwell Banker Agent may contact me by phone or text message including by automated means and prerecorded messages about real estate services, and that I can access real estate services without providing my phone number. I acknowledge that I have read and agree to the Terms of Use and Privacy Notice.