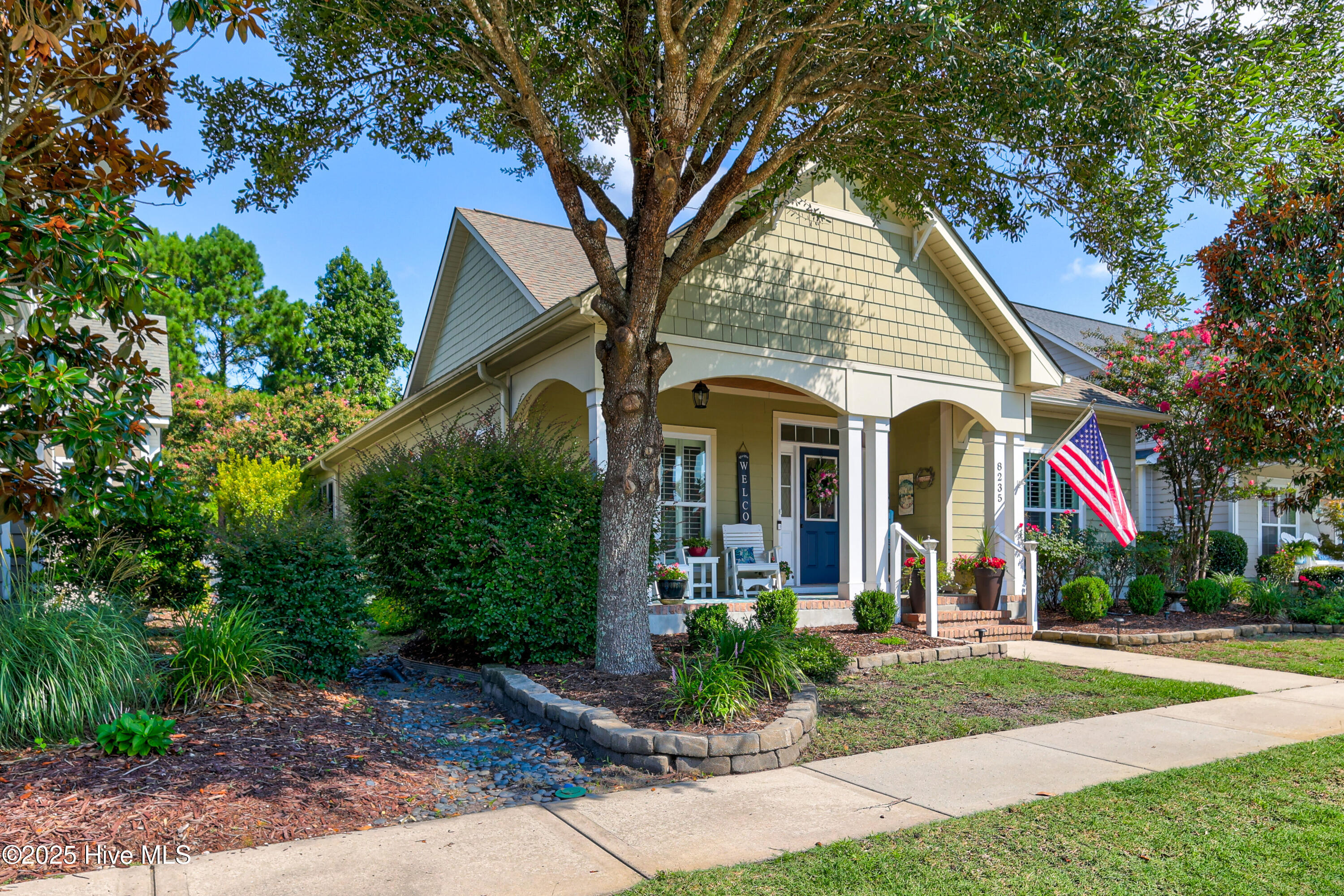


Listed by
Ricks Realty Team
Art Ricks
Berkshire Hathaway HomeServices Carolina Premier Properties
910-256-0021
Last updated:
July 18, 2025, 10:11 AM
MLS#
100519333
Source:
NC CCAR
About This Home
Home Facts
Single Family
2 Baths
4 Bedrooms
Built in 2011
Price Summary
594,000
$285 per Sq. Ft.
MLS #:
100519333
Last Updated:
July 18, 2025, 10:11 AM
Added:
4 day(s) ago
Rooms & Interior
Bedrooms
Total Bedrooms:
4
Bathrooms
Total Bathrooms:
2
Full Bathrooms:
2
Interior
Living Area:
2,082 Sq. Ft.
Structure
Structure
Building Area:
2,082 Sq. Ft.
Year Built:
2011
Lot
Lot Size (Sq. Ft):
6,534
Finances & Disclosures
Price:
$594,000
Price per Sq. Ft:
$285 per Sq. Ft.
Contact an Agent
Yes, I would like more information from Coldwell Banker. Please use and/or share my information with a Coldwell Banker agent to contact me about my real estate needs.
By clicking Contact I agree a Coldwell Banker Agent may contact me by phone or text message including by automated means and prerecorded messages about real estate services, and that I can access real estate services without providing my phone number. I acknowledge that I have read and agree to the Terms of Use and Privacy Notice.
Contact an Agent
Yes, I would like more information from Coldwell Banker. Please use and/or share my information with a Coldwell Banker agent to contact me about my real estate needs.
By clicking Contact I agree a Coldwell Banker Agent may contact me by phone or text message including by automated means and prerecorded messages about real estate services, and that I can access real estate services without providing my phone number. I acknowledge that I have read and agree to the Terms of Use and Privacy Notice.