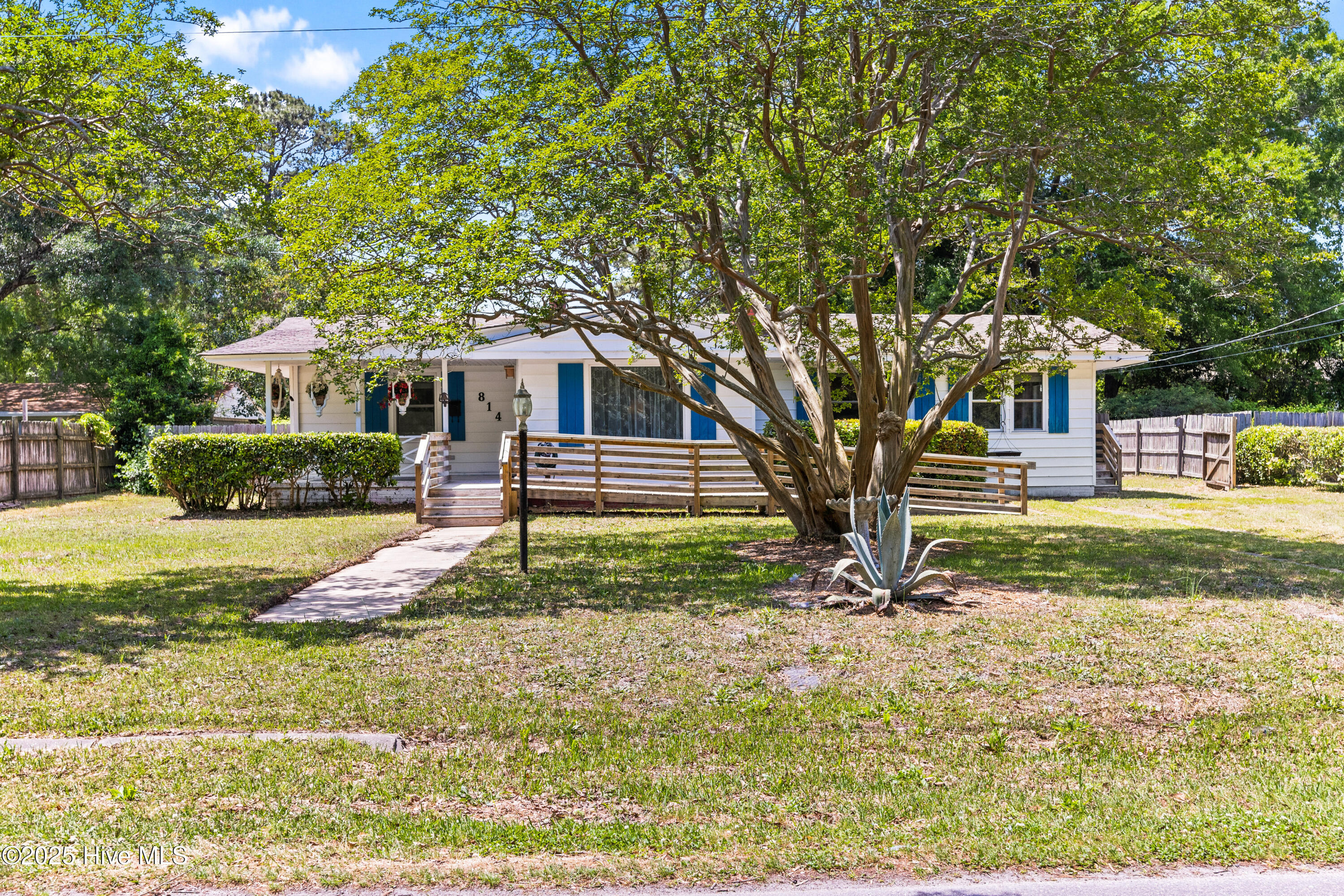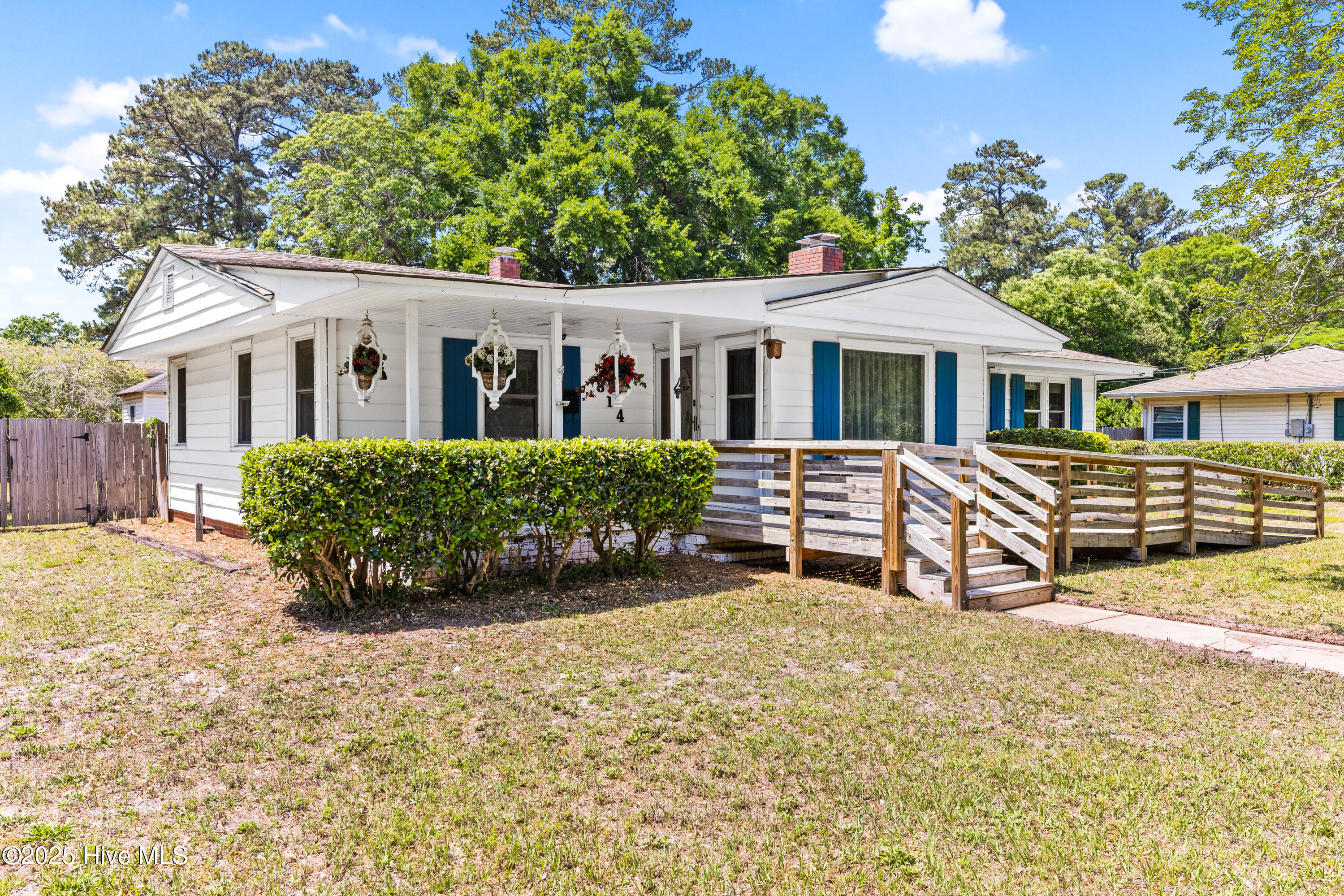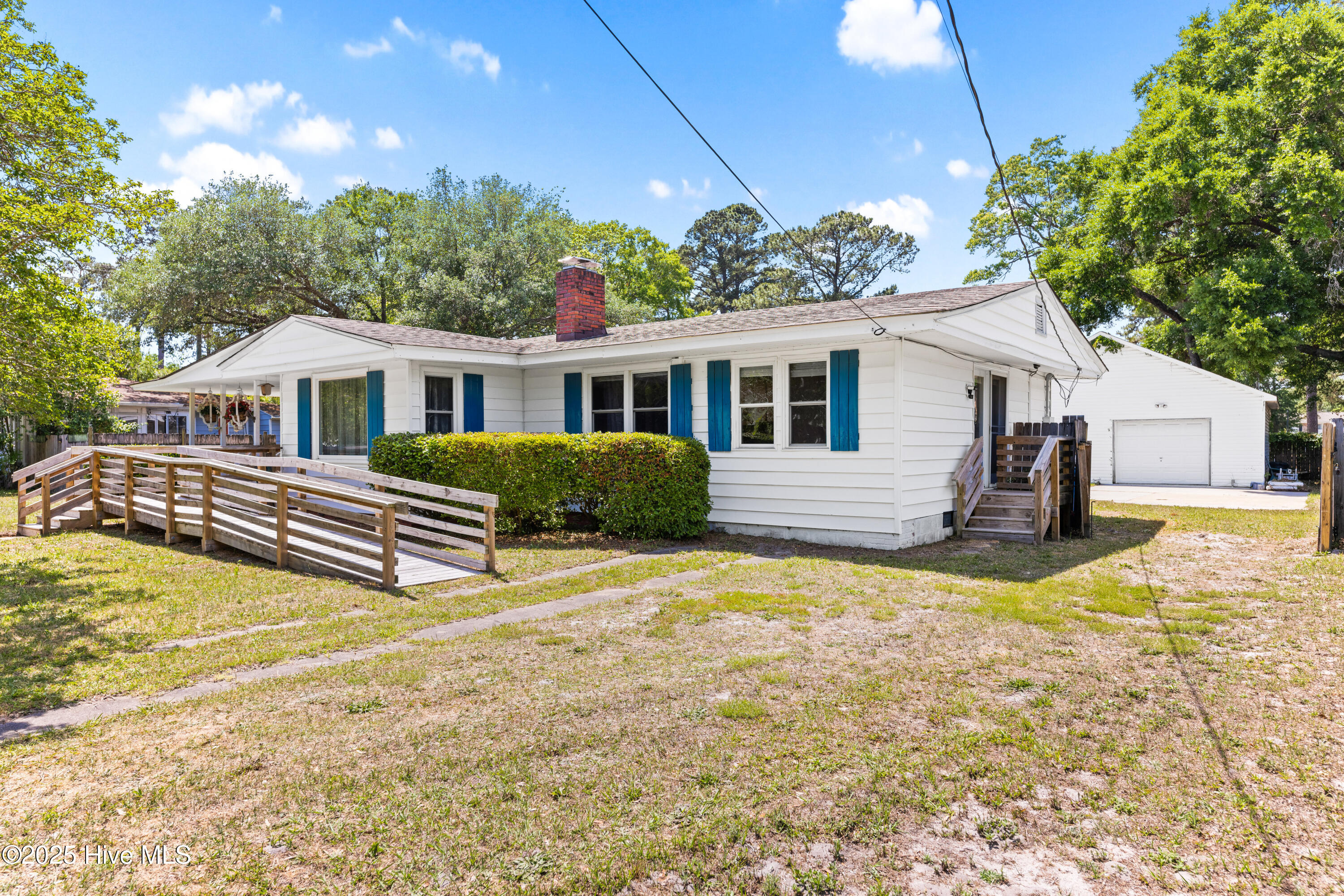


814 Latimer Drive, Wilmington, NC 28403
$350,000
3
Beds
1
Bath
1,429
Sq Ft
Single Family
Active
Listed by
Don A Spiers
Intracoastal Realty Corp
910-256-4503
Last updated:
June 6, 2025, 10:22 AM
MLS#
100509037
Source:
NC CCAR
About This Home
Home Facts
Single Family
1 Bath
3 Bedrooms
Built in 1953
Price Summary
350,000
$244 per Sq. Ft.
MLS #:
100509037
Last Updated:
June 6, 2025, 10:22 AM
Added:
16 day(s) ago
Rooms & Interior
Bedrooms
Total Bedrooms:
3
Bathrooms
Total Bathrooms:
1
Full Bathrooms:
1
Interior
Living Area:
1,429 Sq. Ft.
Structure
Structure
Building Area:
1,429 Sq. Ft.
Year Built:
1953
Lot
Lot Size (Sq. Ft):
14,810
Finances & Disclosures
Price:
$350,000
Price per Sq. Ft:
$244 per Sq. Ft.
Contact an Agent
Yes, I would like more information from Coldwell Banker. Please use and/or share my information with a Coldwell Banker agent to contact me about my real estate needs.
By clicking Contact I agree a Coldwell Banker Agent may contact me by phone or text message including by automated means and prerecorded messages about real estate services, and that I can access real estate services without providing my phone number. I acknowledge that I have read and agree to the Terms of Use and Privacy Notice.
Contact an Agent
Yes, I would like more information from Coldwell Banker. Please use and/or share my information with a Coldwell Banker agent to contact me about my real estate needs.
By clicking Contact I agree a Coldwell Banker Agent may contact me by phone or text message including by automated means and prerecorded messages about real estate services, and that I can access real estate services without providing my phone number. I acknowledge that I have read and agree to the Terms of Use and Privacy Notice.