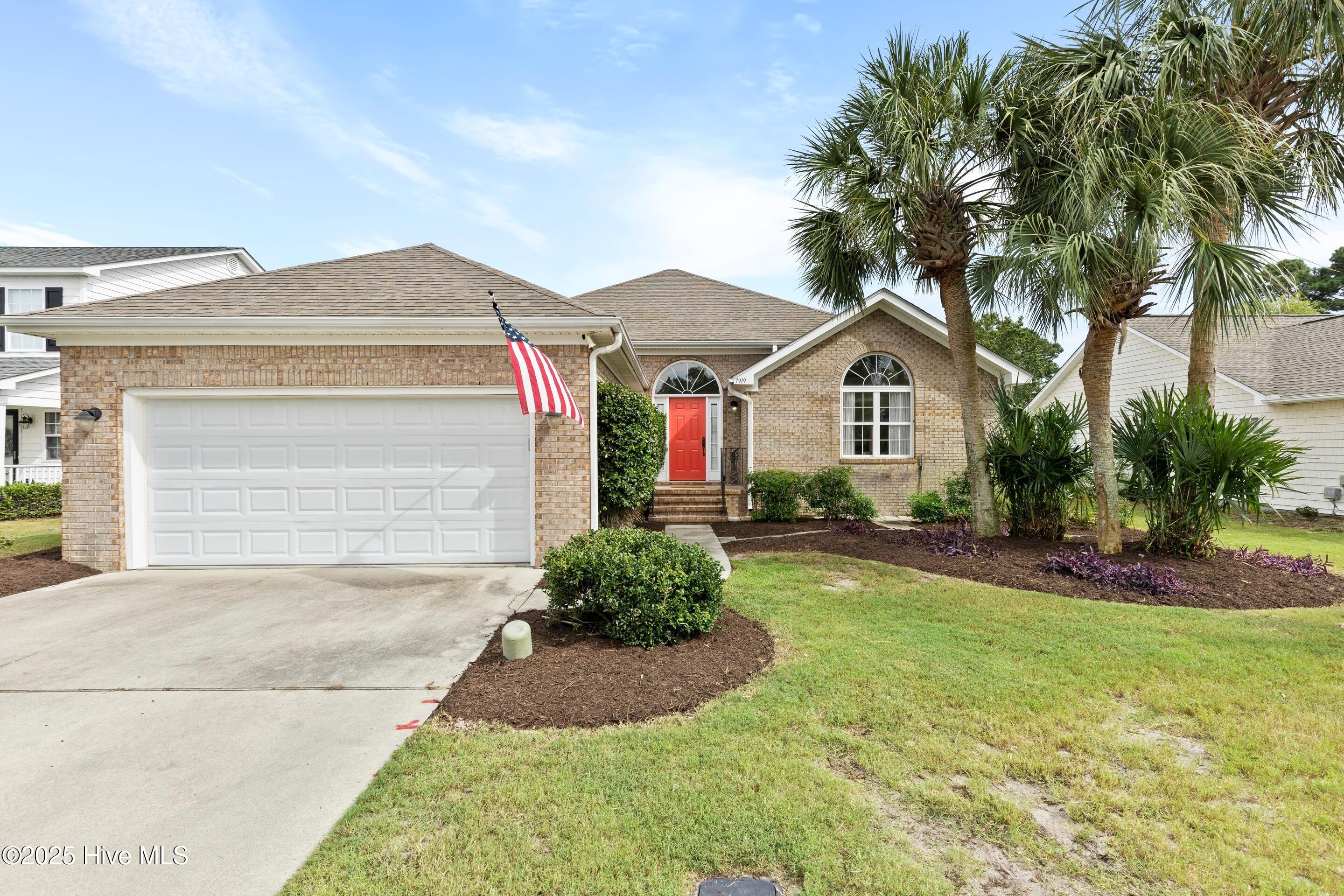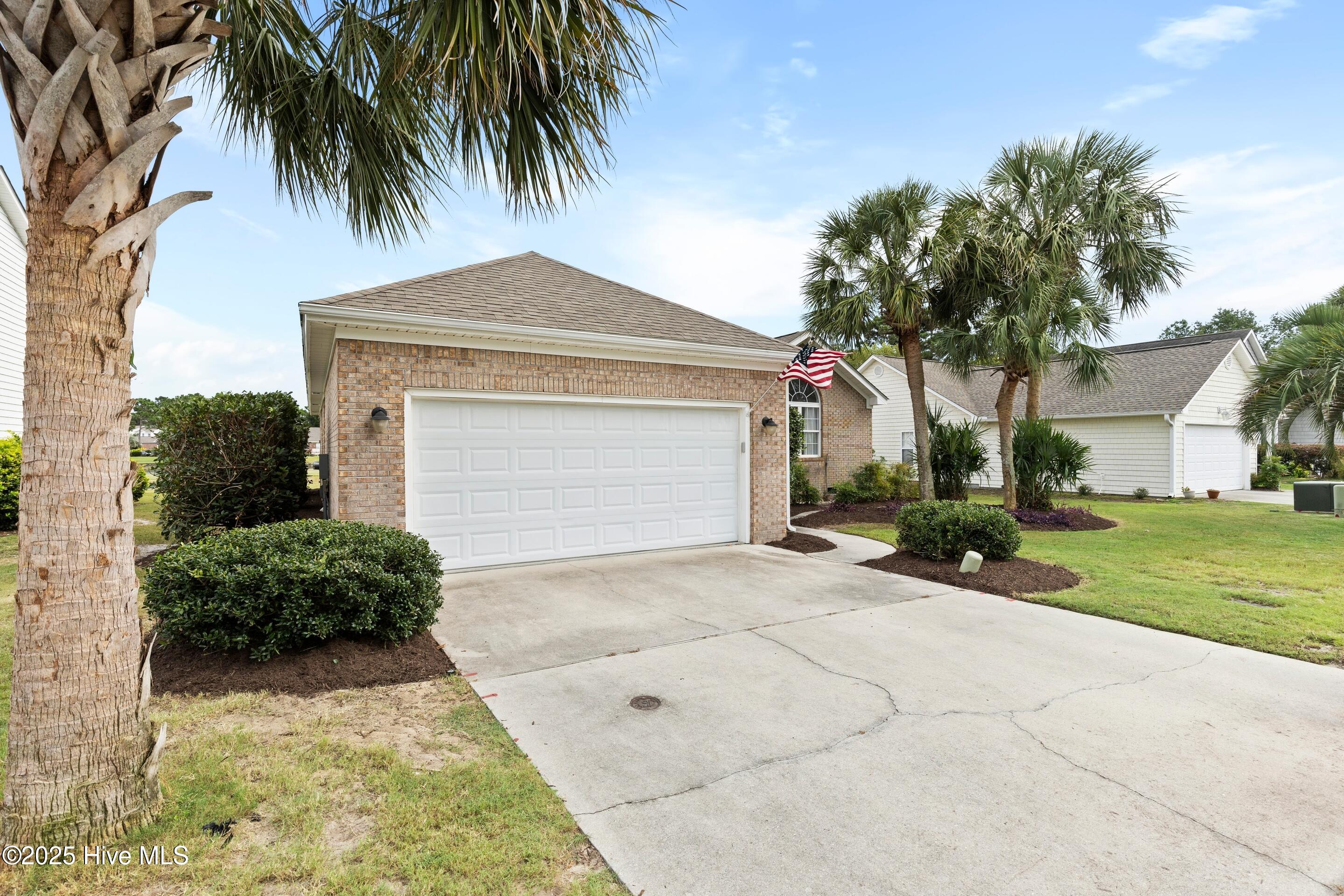


7919 Trap Way, Wilmington, NC 28412
$409,000
3
Beds
3
Baths
2,044
Sq Ft
Single Family
Active
Listed by
Team Gale
Alex Huber
Coldwell Banker Sea Coast Advantage
Last updated:
December 19, 2025, 12:00 PM
MLS#
100528797
Source:
NC CCAR
About This Home
Home Facts
Single Family
3 Baths
3 Bedrooms
Built in 2002
Price Summary
409,000
$200 per Sq. Ft.
MLS #:
100528797
Last Updated:
December 19, 2025, 12:00 PM
Added:
3 month(s) ago
Rooms & Interior
Bedrooms
Total Bedrooms:
3
Bathrooms
Total Bathrooms:
3
Full Bathrooms:
2
Interior
Living Area:
2,044 Sq. Ft.
Structure
Structure
Building Area:
2,044 Sq. Ft.
Year Built:
2002
Lot
Lot Size (Sq. Ft):
6,969
Finances & Disclosures
Price:
$409,000
Price per Sq. Ft:
$200 per Sq. Ft.
Contact an Agent
Yes, I would like more information from Coldwell Banker. Please use and/or share my information with a Coldwell Banker agent to contact me about my real estate needs.
By clicking Contact I agree a Coldwell Banker Agent may contact me by phone or text message including by automated means and prerecorded messages about real estate services, and that I can access real estate services without providing my phone number. I acknowledge that I have read and agree to the Terms of Use and Privacy Notice.
Contact an Agent
Yes, I would like more information from Coldwell Banker. Please use and/or share my information with a Coldwell Banker agent to contact me about my real estate needs.
By clicking Contact I agree a Coldwell Banker Agent may contact me by phone or text message including by automated means and prerecorded messages about real estate services, and that I can access real estate services without providing my phone number. I acknowledge that I have read and agree to the Terms of Use and Privacy Notice.