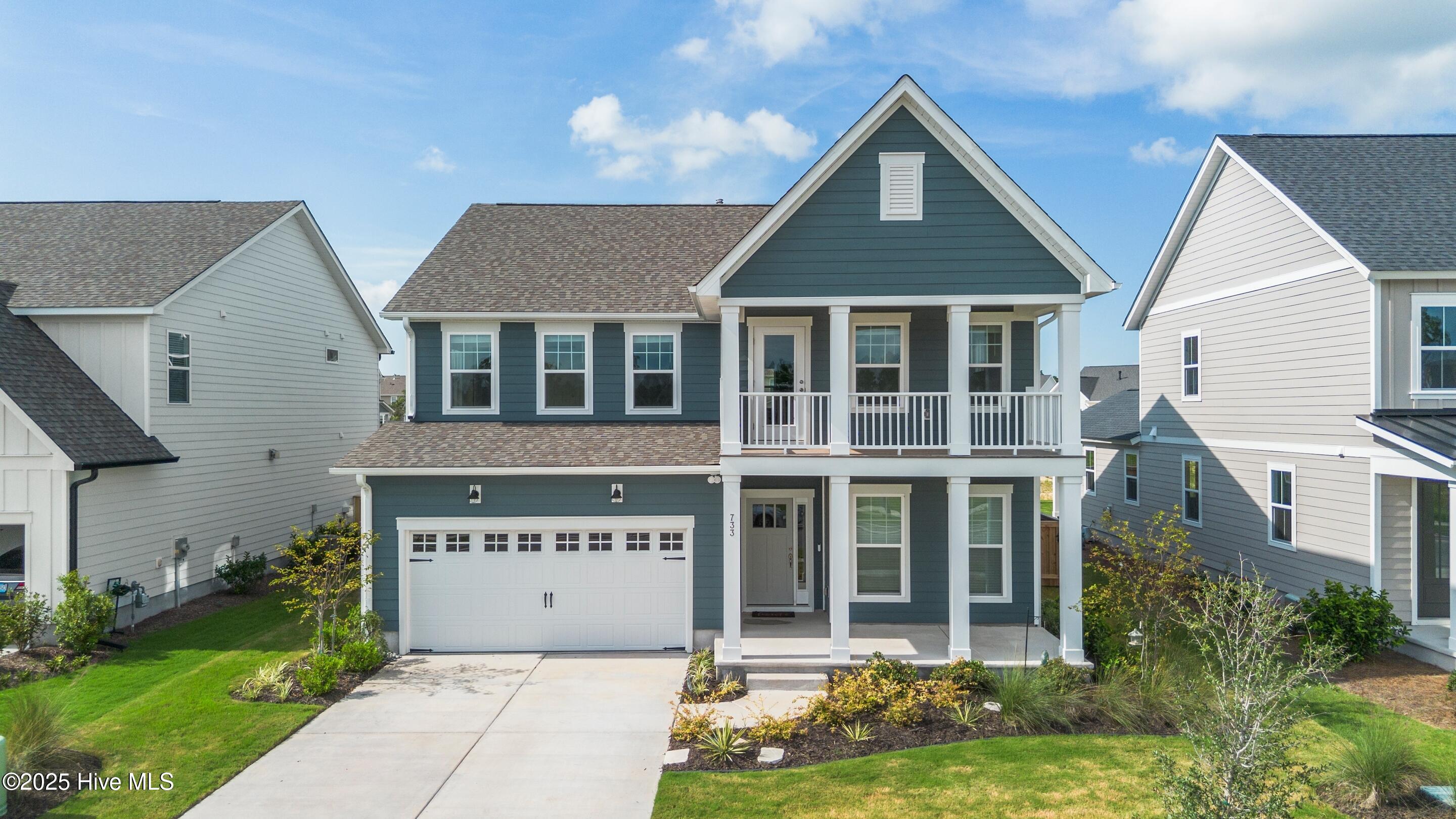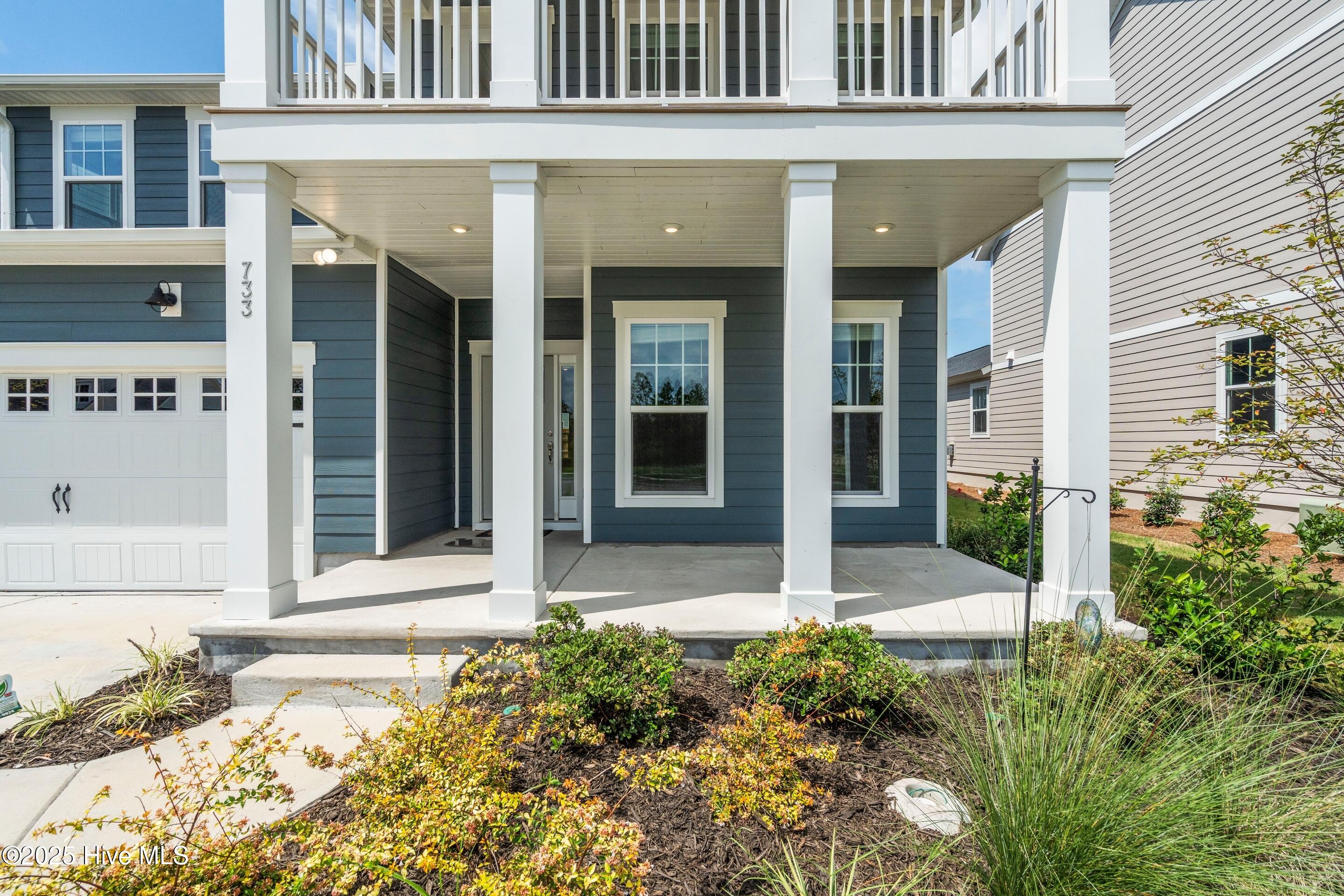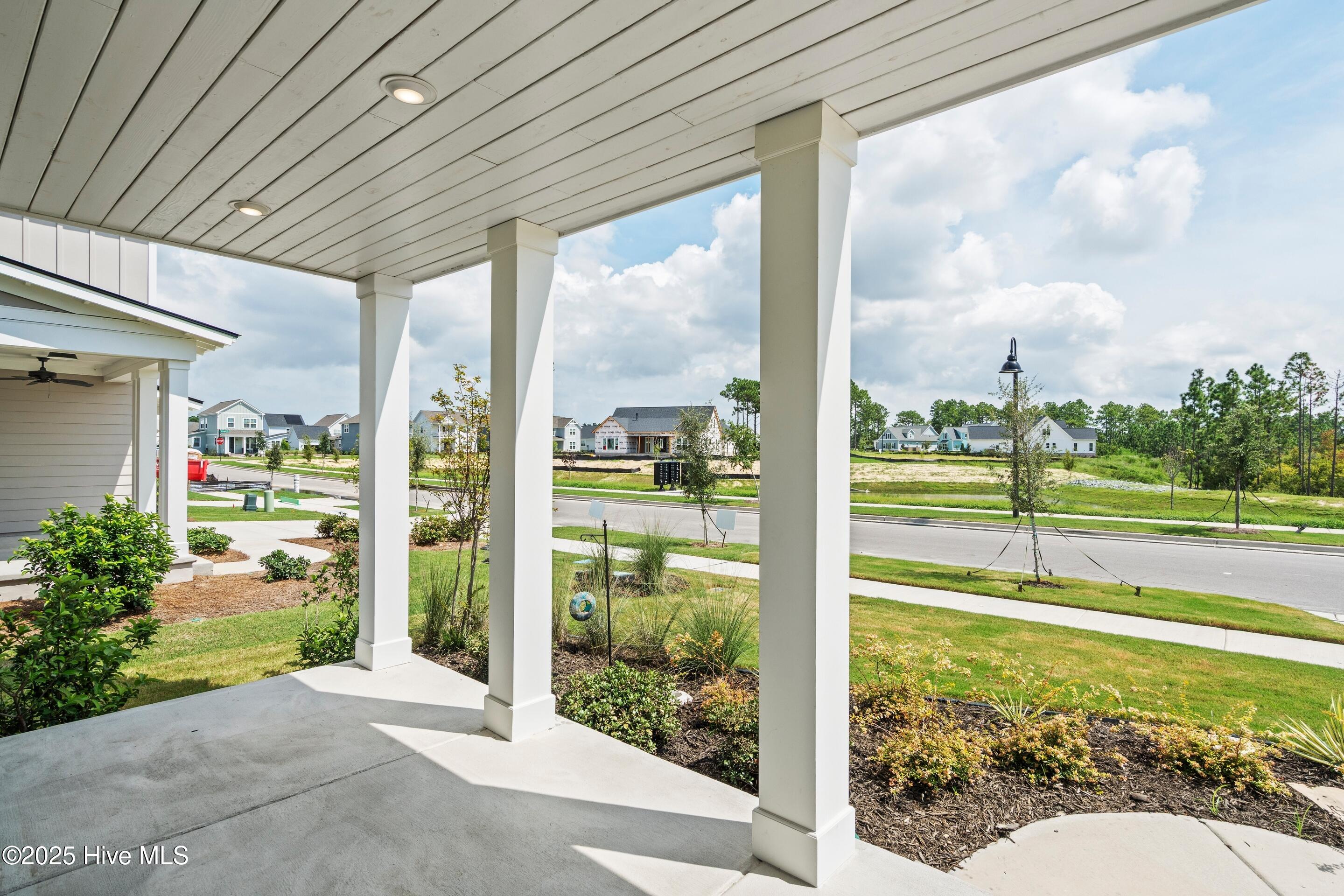


733 Caisson Run, Wilmington, NC 28412
$724,900
5
Beds
4
Baths
3,208
Sq Ft
Single Family
Active
Listed by
Rushell P Bongiorno
910-799-5531
Last updated:
August 28, 2025, 10:17 AM
MLS#
100527057
Source:
NC CCAR
About This Home
Home Facts
Single Family
4 Baths
5 Bedrooms
Built in 2024
Price Summary
724,900
$225 per Sq. Ft.
MLS #:
100527057
Last Updated:
August 28, 2025, 10:17 AM
Added:
3 day(s) ago
Rooms & Interior
Bedrooms
Total Bedrooms:
5
Bathrooms
Total Bathrooms:
4
Full Bathrooms:
4
Interior
Living Area:
3,208 Sq. Ft.
Structure
Structure
Building Area:
3,208 Sq. Ft.
Year Built:
2024
Lot
Lot Size (Sq. Ft):
6,534
Finances & Disclosures
Price:
$724,900
Price per Sq. Ft:
$225 per Sq. Ft.
See this home in person
Attend an upcoming open house
Sat, Aug 30
11:00 AM - 01:00 PMContact an Agent
Yes, I would like more information from Coldwell Banker. Please use and/or share my information with a Coldwell Banker agent to contact me about my real estate needs.
By clicking Contact I agree a Coldwell Banker Agent may contact me by phone or text message including by automated means and prerecorded messages about real estate services, and that I can access real estate services without providing my phone number. I acknowledge that I have read and agree to the Terms of Use and Privacy Notice.
Contact an Agent
Yes, I would like more information from Coldwell Banker. Please use and/or share my information with a Coldwell Banker agent to contact me about my real estate needs.
By clicking Contact I agree a Coldwell Banker Agent may contact me by phone or text message including by automated means and prerecorded messages about real estate services, and that I can access real estate services without providing my phone number. I acknowledge that I have read and agree to the Terms of Use and Privacy Notice.