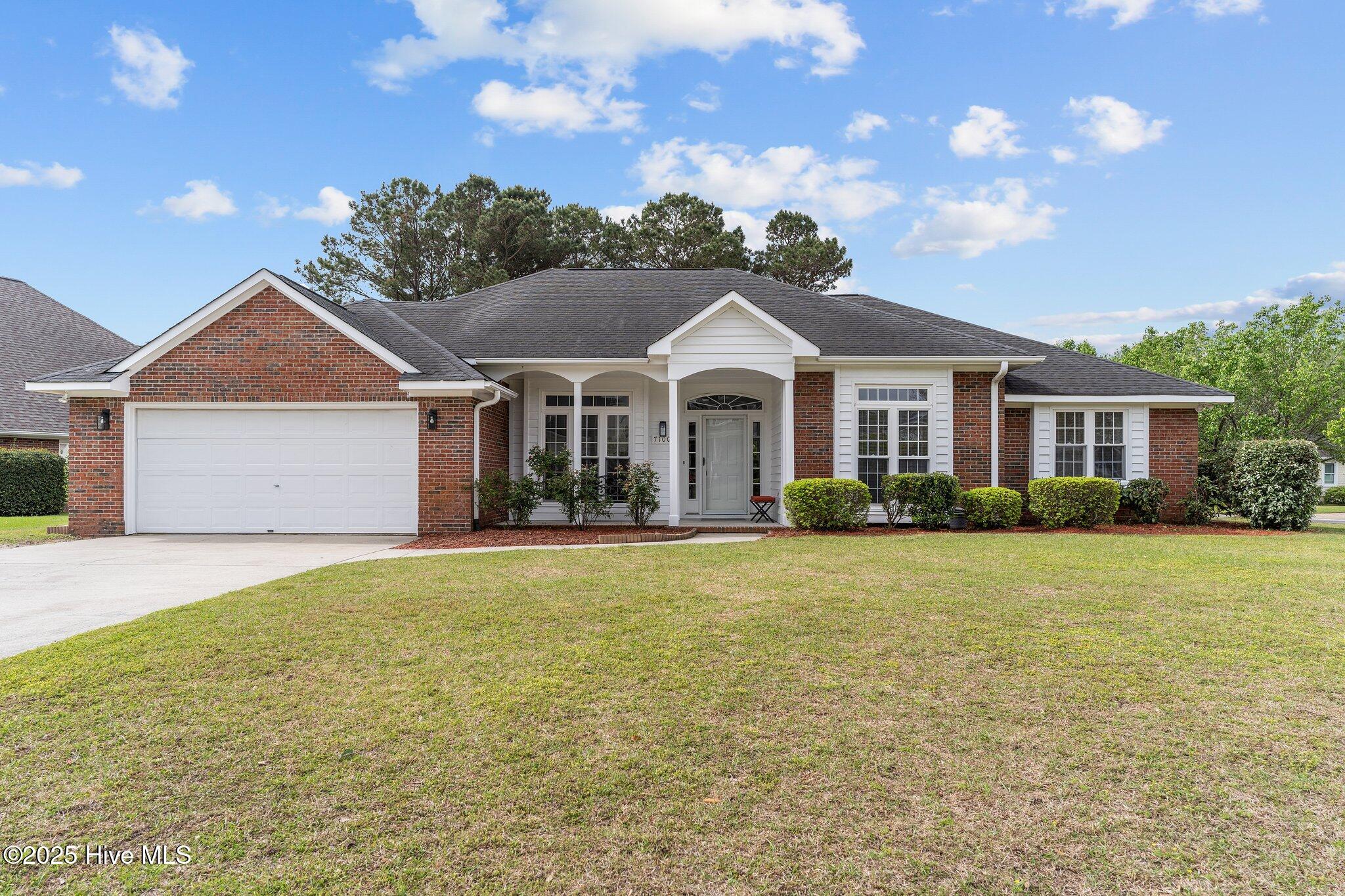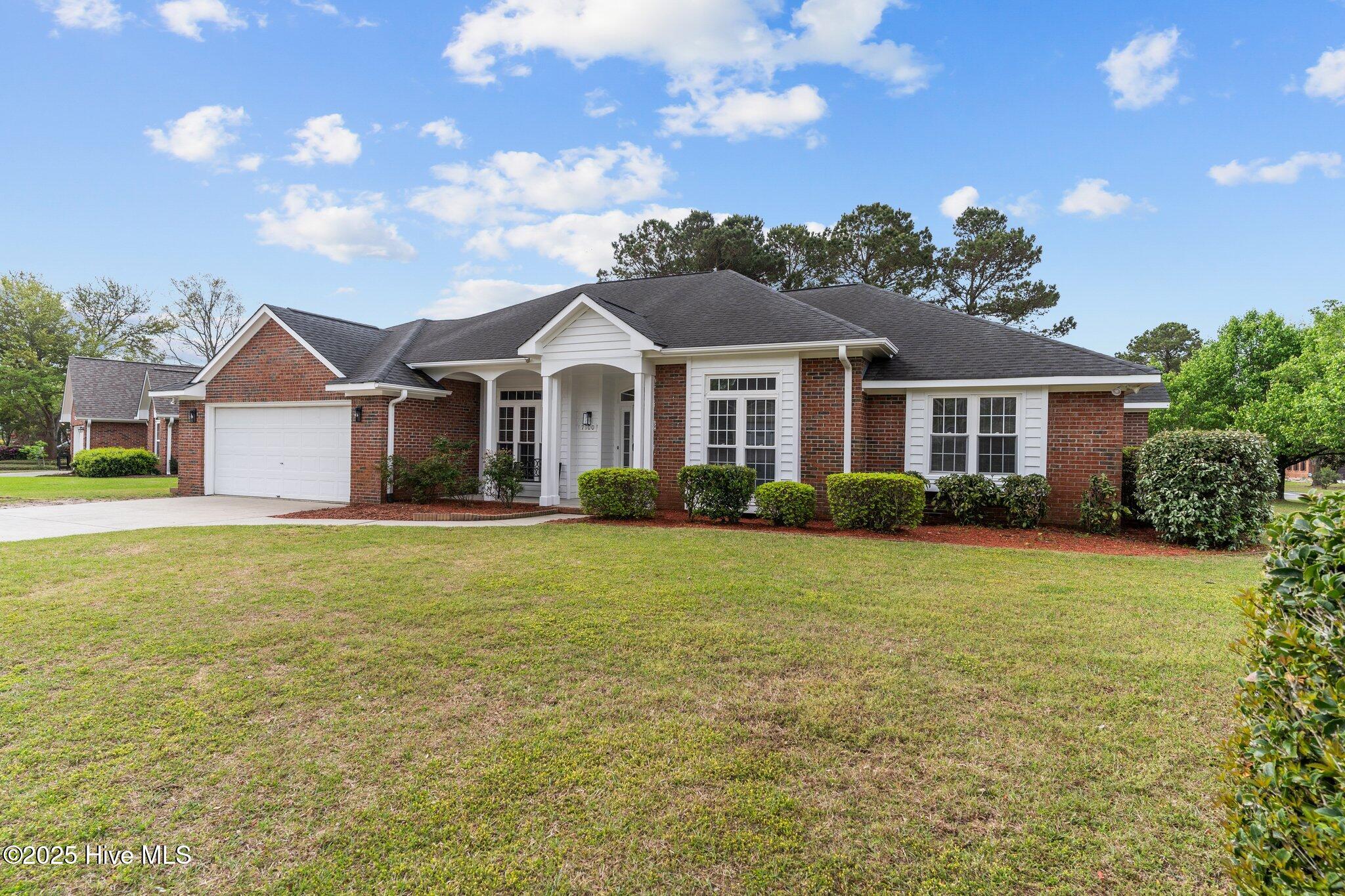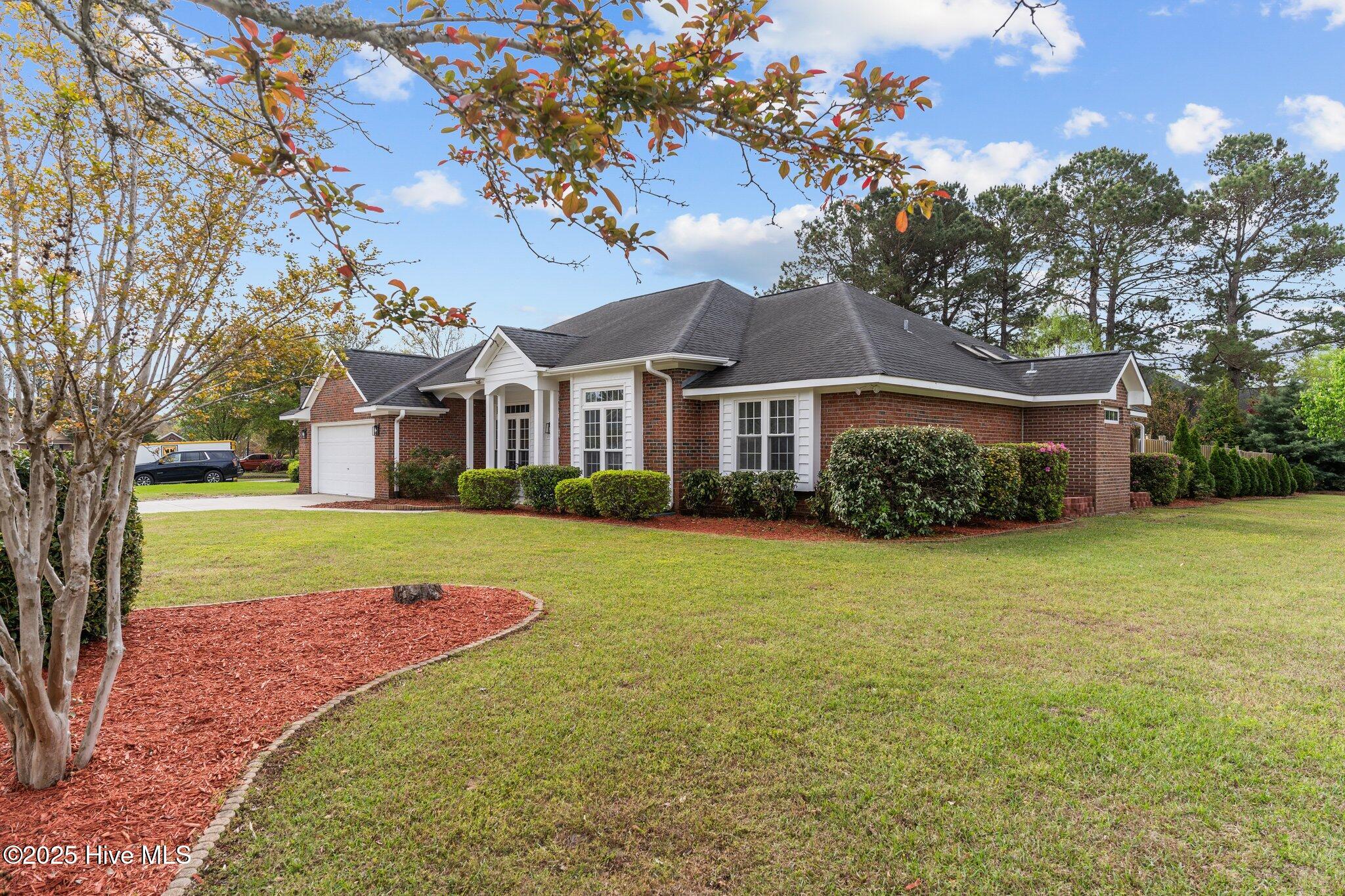


7100 Fiddler Circle, Wilmington, NC 28405
$609,000
3
Beds
2
Baths
2,291
Sq Ft
Single Family
Active
Listed by
David Cummings Real Estate Team
Teresa L Suitt
Intracoastal Realty Corp
910-256-4503
Last updated:
June 19, 2025, 10:17 AM
MLS#
100499192
Source:
NC CCAR
About This Home
Home Facts
Single Family
2 Baths
3 Bedrooms
Built in 1994
Price Summary
609,000
$265 per Sq. Ft.
MLS #:
100499192
Last Updated:
June 19, 2025, 10:17 AM
Added:
2 month(s) ago
Rooms & Interior
Bedrooms
Total Bedrooms:
3
Bathrooms
Total Bathrooms:
2
Full Bathrooms:
2
Interior
Living Area:
2,291 Sq. Ft.
Structure
Structure
Building Area:
2,291 Sq. Ft.
Year Built:
1994
Lot
Lot Size (Sq. Ft):
17,424
Finances & Disclosures
Price:
$609,000
Price per Sq. Ft:
$265 per Sq. Ft.
Contact an Agent
Yes, I would like more information from Coldwell Banker. Please use and/or share my information with a Coldwell Banker agent to contact me about my real estate needs.
By clicking Contact I agree a Coldwell Banker Agent may contact me by phone or text message including by automated means and prerecorded messages about real estate services, and that I can access real estate services without providing my phone number. I acknowledge that I have read and agree to the Terms of Use and Privacy Notice.
Contact an Agent
Yes, I would like more information from Coldwell Banker. Please use and/or share my information with a Coldwell Banker agent to contact me about my real estate needs.
By clicking Contact I agree a Coldwell Banker Agent may contact me by phone or text message including by automated means and prerecorded messages about real estate services, and that I can access real estate services without providing my phone number. I acknowledge that I have read and agree to the Terms of Use and Privacy Notice.