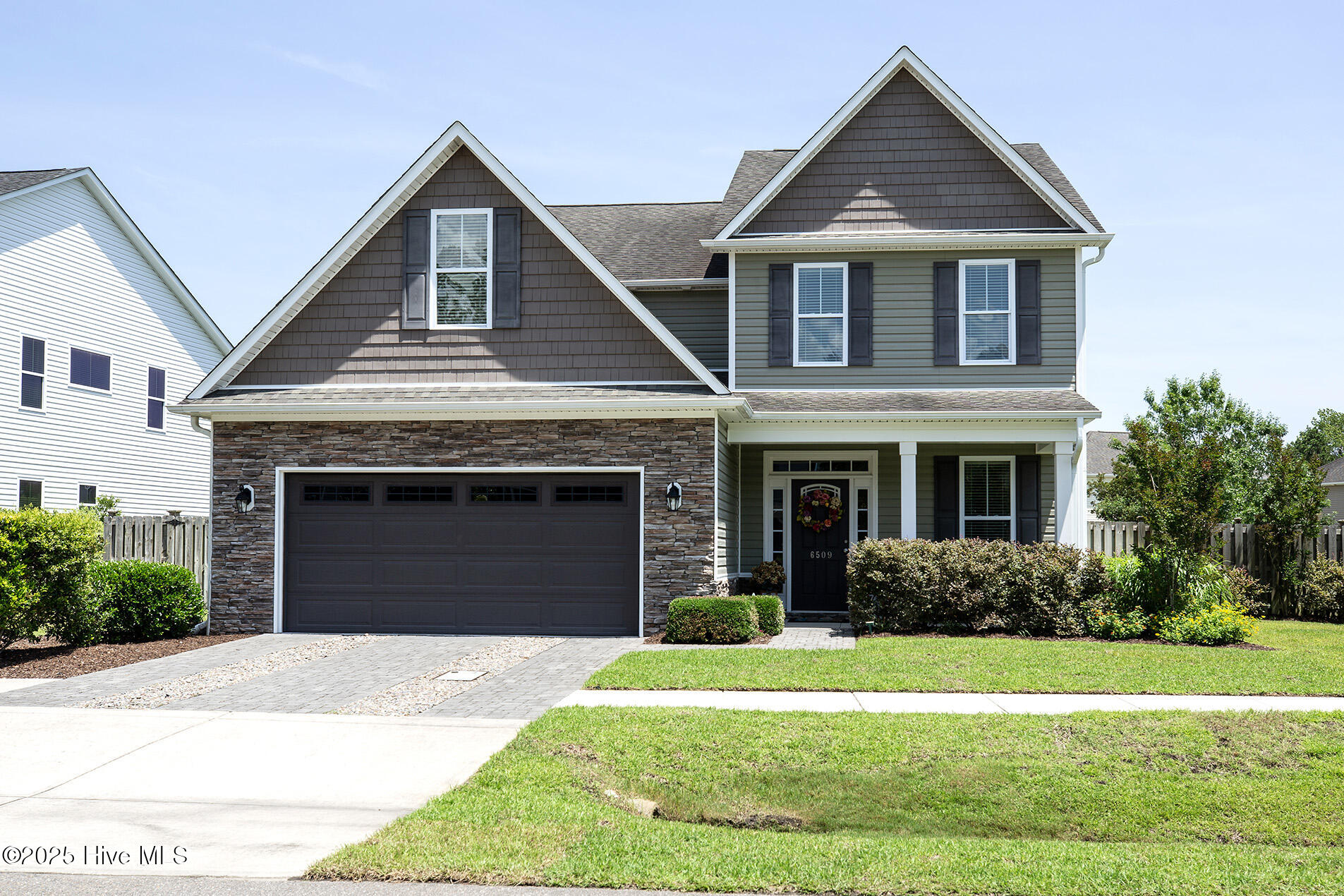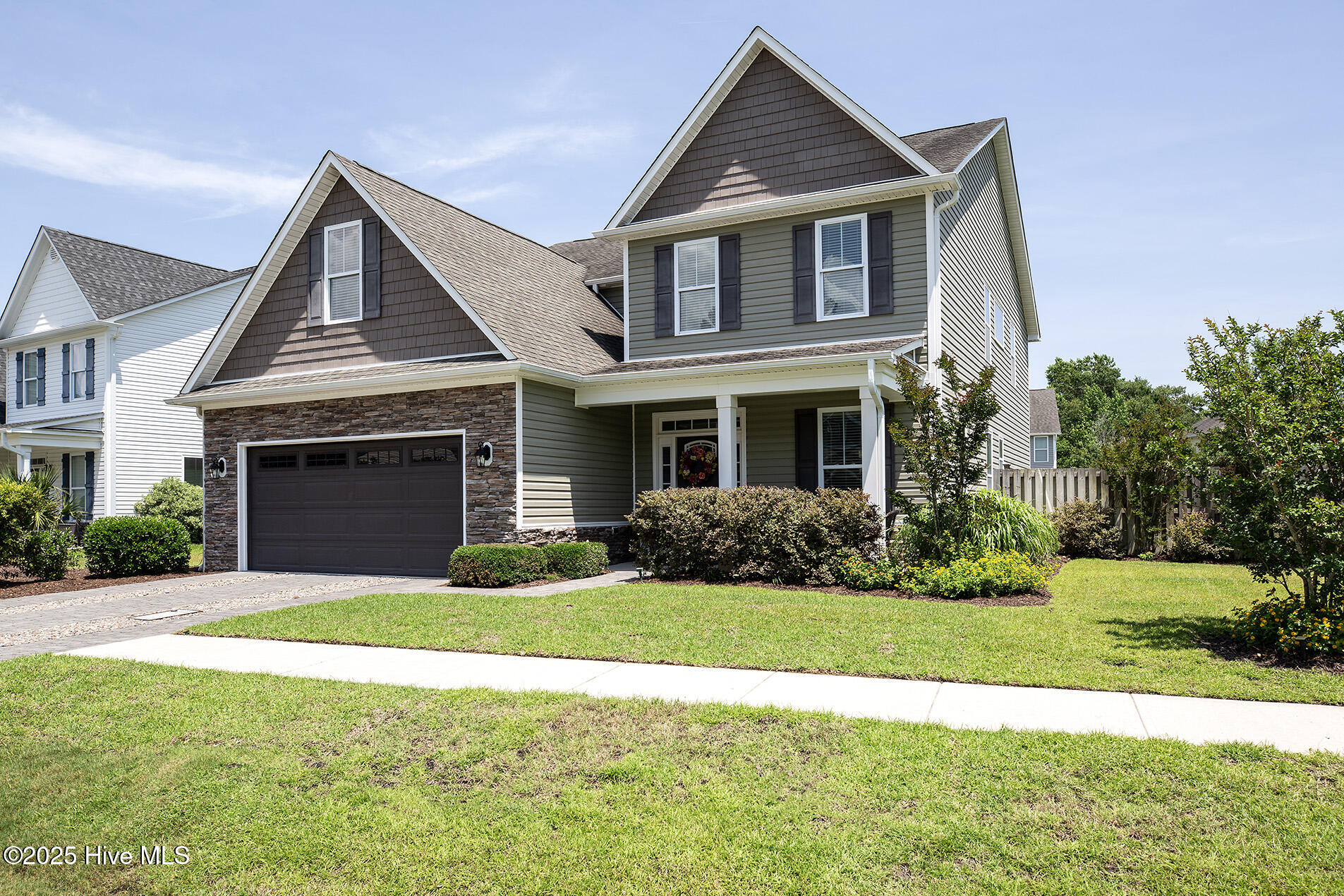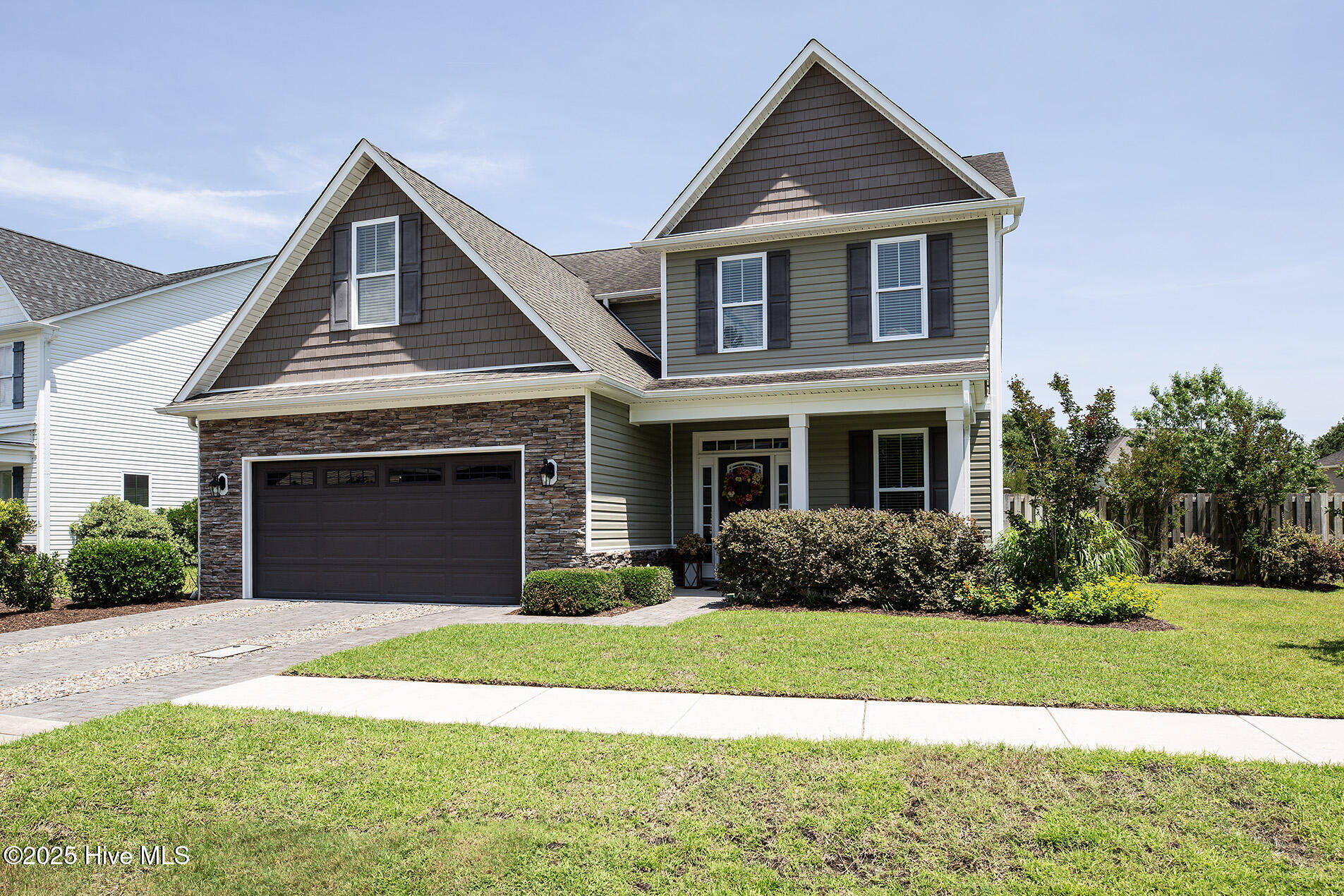


6509 Fawn Settle Drive, Wilmington, NC 28409
$535,000
4
Beds
3
Baths
3,278
Sq Ft
Single Family
Active
Listed by
Shane Register Team
910-799-5531
Last updated:
June 16, 2025, 10:19 AM
MLS#
100513157
Source:
NC CCAR
About This Home
Home Facts
Single Family
3 Baths
4 Bedrooms
Built in 2014
Price Summary
535,000
$163 per Sq. Ft.
MLS #:
100513157
Last Updated:
June 16, 2025, 10:19 AM
Added:
5 day(s) ago
Rooms & Interior
Bedrooms
Total Bedrooms:
4
Bathrooms
Total Bathrooms:
3
Full Bathrooms:
3
Interior
Living Area:
3,278 Sq. Ft.
Structure
Structure
Building Area:
3,278 Sq. Ft.
Year Built:
2014
Lot
Lot Size (Sq. Ft):
9,147
Finances & Disclosures
Price:
$535,000
Price per Sq. Ft:
$163 per Sq. Ft.
Contact an Agent
Yes, I would like more information from Coldwell Banker. Please use and/or share my information with a Coldwell Banker agent to contact me about my real estate needs.
By clicking Contact I agree a Coldwell Banker Agent may contact me by phone or text message including by automated means and prerecorded messages about real estate services, and that I can access real estate services without providing my phone number. I acknowledge that I have read and agree to the Terms of Use and Privacy Notice.
Contact an Agent
Yes, I would like more information from Coldwell Banker. Please use and/or share my information with a Coldwell Banker agent to contact me about my real estate needs.
By clicking Contact I agree a Coldwell Banker Agent may contact me by phone or text message including by automated means and prerecorded messages about real estate services, and that I can access real estate services without providing my phone number. I acknowledge that I have read and agree to the Terms of Use and Privacy Notice.