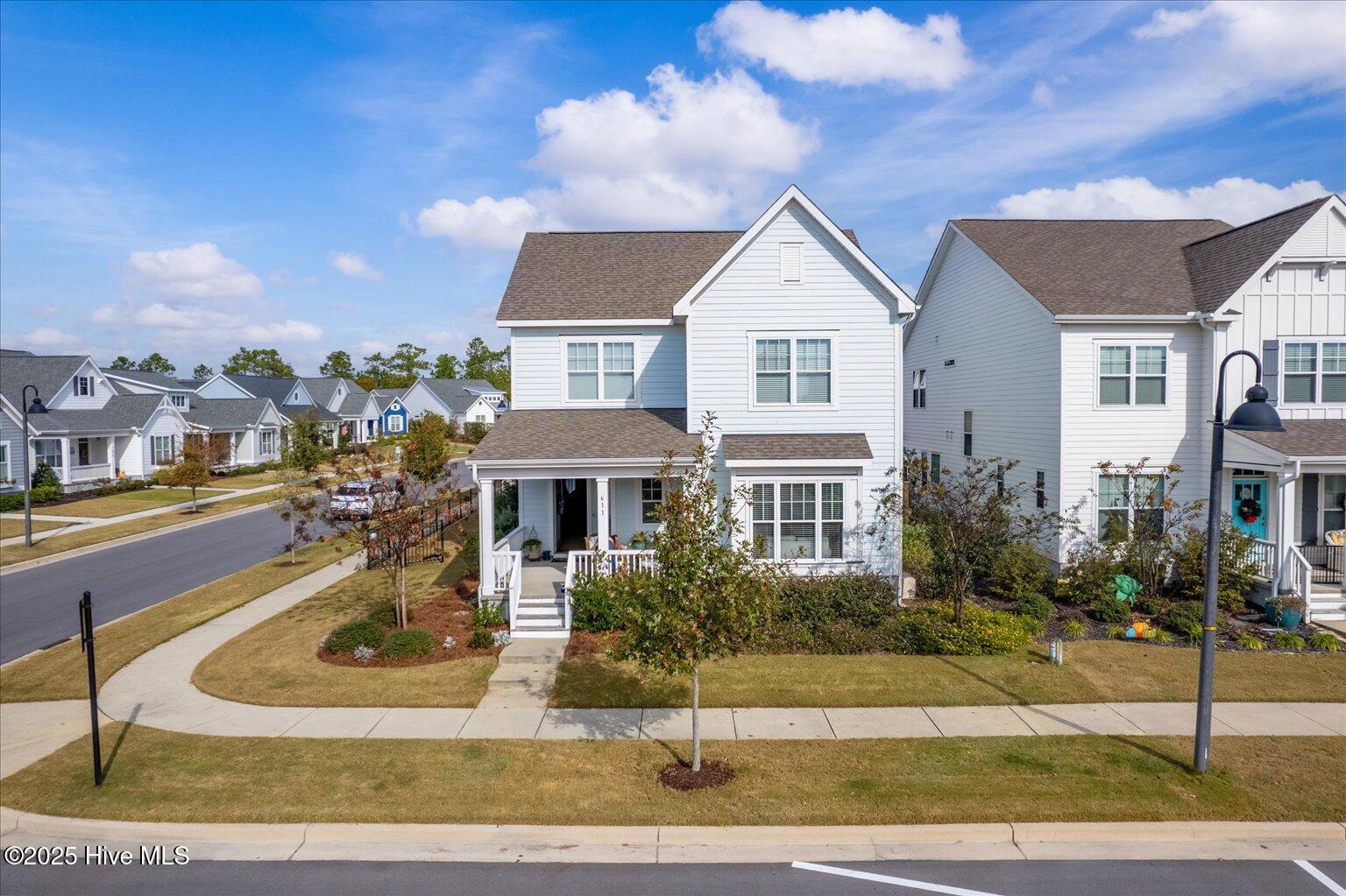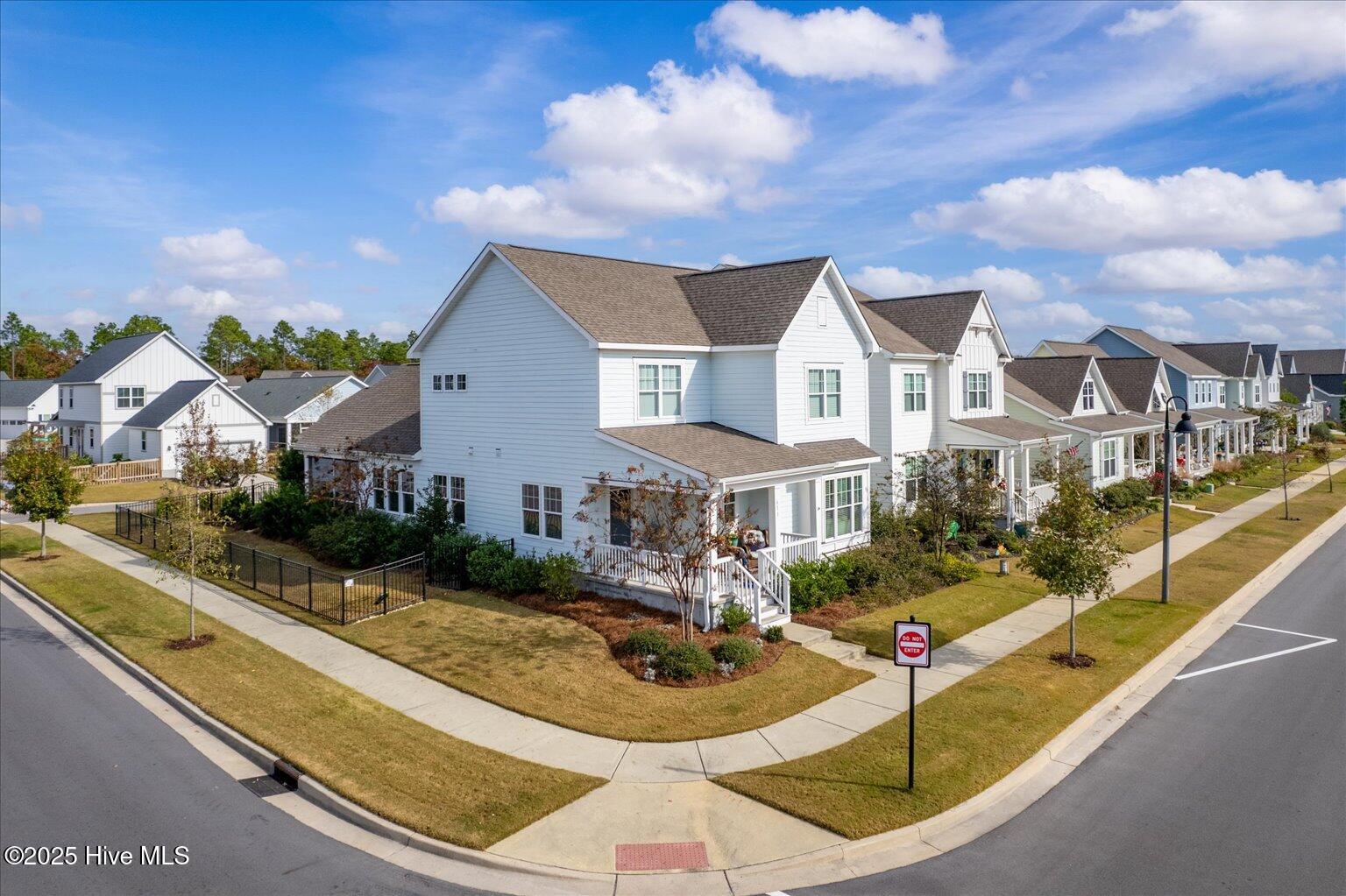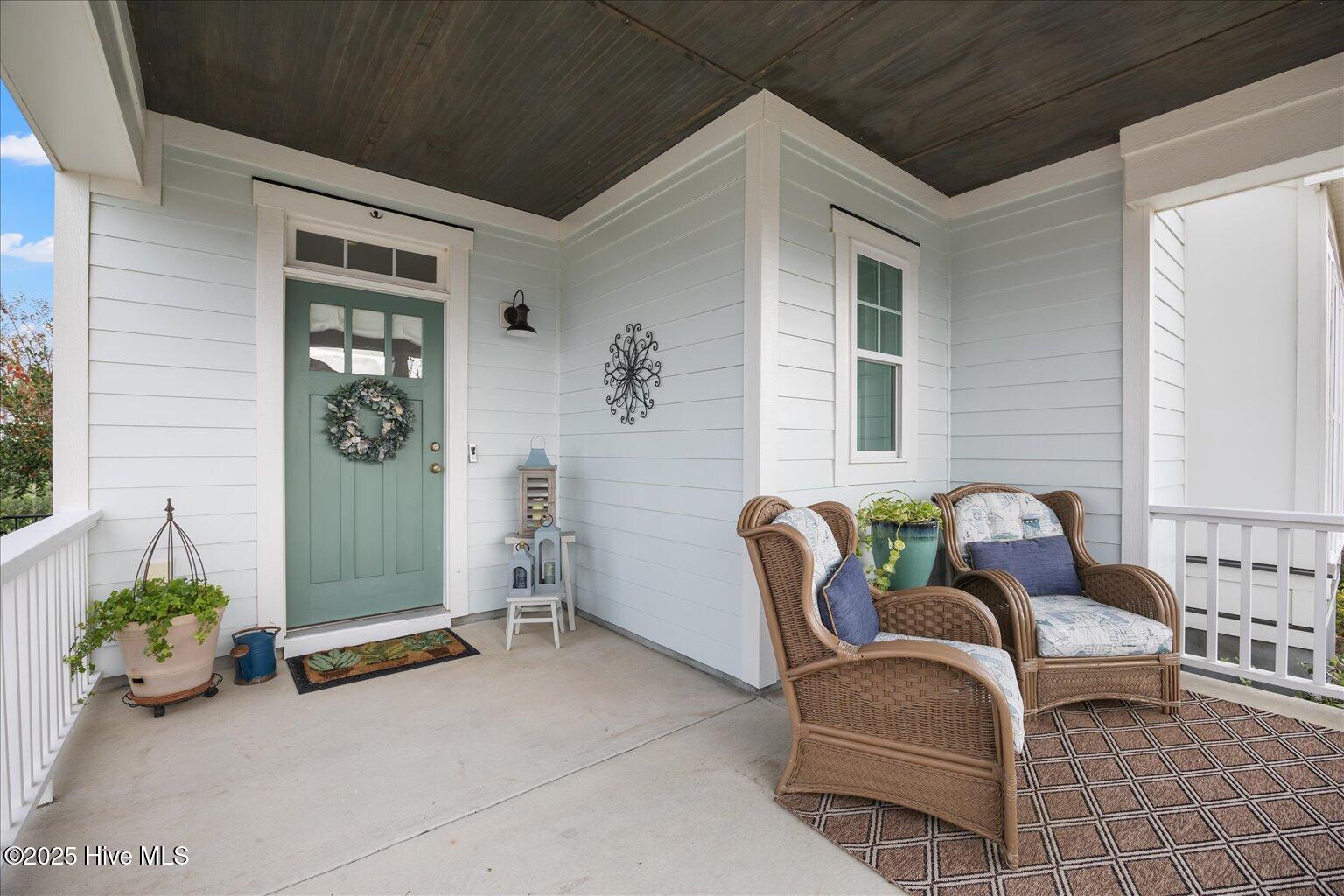


611 Edgerton Drive, Wilmington, NC 28412
Pending
Listed by
Val Hocutt
Coldwell Banker Sea Coast Advantage
910-799-3435
Last updated:
September 22, 2025, 05:50 PM
MLS#
100490112
Source:
NC CCAR
About This Home
Home Facts
Single Family
3 Baths
3 Bedrooms
Built in 2018
Price Summary
609,000
$254 per Sq. Ft.
MLS #:
100490112
Last Updated:
September 22, 2025, 05:50 PM
Added:
7 month(s) ago
Rooms & Interior
Bedrooms
Total Bedrooms:
3
Bathrooms
Total Bathrooms:
3
Full Bathrooms:
2
Interior
Living Area:
2,394 Sq. Ft.
Structure
Structure
Building Area:
2,394 Sq. Ft.
Year Built:
2018
Lot
Lot Size (Sq. Ft):
6,969
Finances & Disclosures
Price:
$609,000
Price per Sq. Ft:
$254 per Sq. Ft.
Contact an Agent
Yes, I would like more information from Coldwell Banker. Please use and/or share my information with a Coldwell Banker agent to contact me about my real estate needs.
By clicking Contact I agree a Coldwell Banker Agent may contact me by phone or text message including by automated means and prerecorded messages about real estate services, and that I can access real estate services without providing my phone number. I acknowledge that I have read and agree to the Terms of Use and Privacy Notice.
Contact an Agent
Yes, I would like more information from Coldwell Banker. Please use and/or share my information with a Coldwell Banker agent to contact me about my real estate needs.
By clicking Contact I agree a Coldwell Banker Agent may contact me by phone or text message including by automated means and prerecorded messages about real estate services, and that I can access real estate services without providing my phone number. I acknowledge that I have read and agree to the Terms of Use and Privacy Notice.