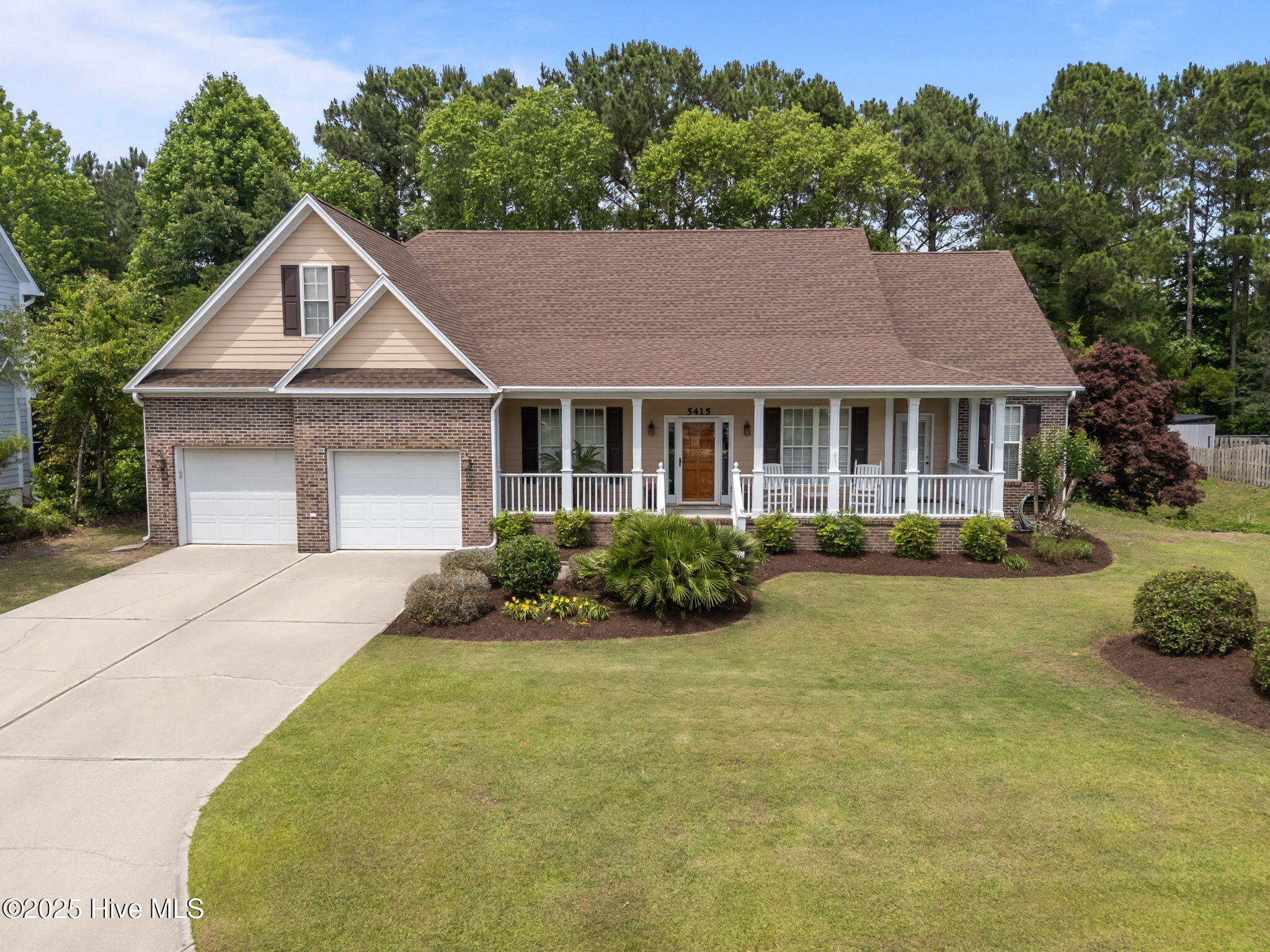


5415 Dunmore Road, Wilmington, NC 28409
$699,900
4
Beds
4
Baths
2,755
Sq Ft
Single Family
Active
Listed by
Gary J Traflet
Living Seaside Realty Group
910-239-3201
Last updated:
July 2, 2025, 10:18 AM
MLS#
100516133
Source:
NC CCAR
About This Home
Home Facts
Single Family
4 Baths
4 Bedrooms
Built in 1998
Price Summary
699,900
$254 per Sq. Ft.
MLS #:
100516133
Last Updated:
July 2, 2025, 10:18 AM
Added:
5 day(s) ago
Rooms & Interior
Bedrooms
Total Bedrooms:
4
Bathrooms
Total Bathrooms:
4
Full Bathrooms:
3
Interior
Living Area:
2,755 Sq. Ft.
Structure
Structure
Building Area:
2,755 Sq. Ft.
Year Built:
1998
Lot
Lot Size (Sq. Ft):
15,246
Finances & Disclosures
Price:
$699,900
Price per Sq. Ft:
$254 per Sq. Ft.
Contact an Agent
Yes, I would like more information from Coldwell Banker. Please use and/or share my information with a Coldwell Banker agent to contact me about my real estate needs.
By clicking Contact I agree a Coldwell Banker Agent may contact me by phone or text message including by automated means and prerecorded messages about real estate services, and that I can access real estate services without providing my phone number. I acknowledge that I have read and agree to the Terms of Use and Privacy Notice.
Contact an Agent
Yes, I would like more information from Coldwell Banker. Please use and/or share my information with a Coldwell Banker agent to contact me about my real estate needs.
By clicking Contact I agree a Coldwell Banker Agent may contact me by phone or text message including by automated means and prerecorded messages about real estate services, and that I can access real estate services without providing my phone number. I acknowledge that I have read and agree to the Terms of Use and Privacy Notice.