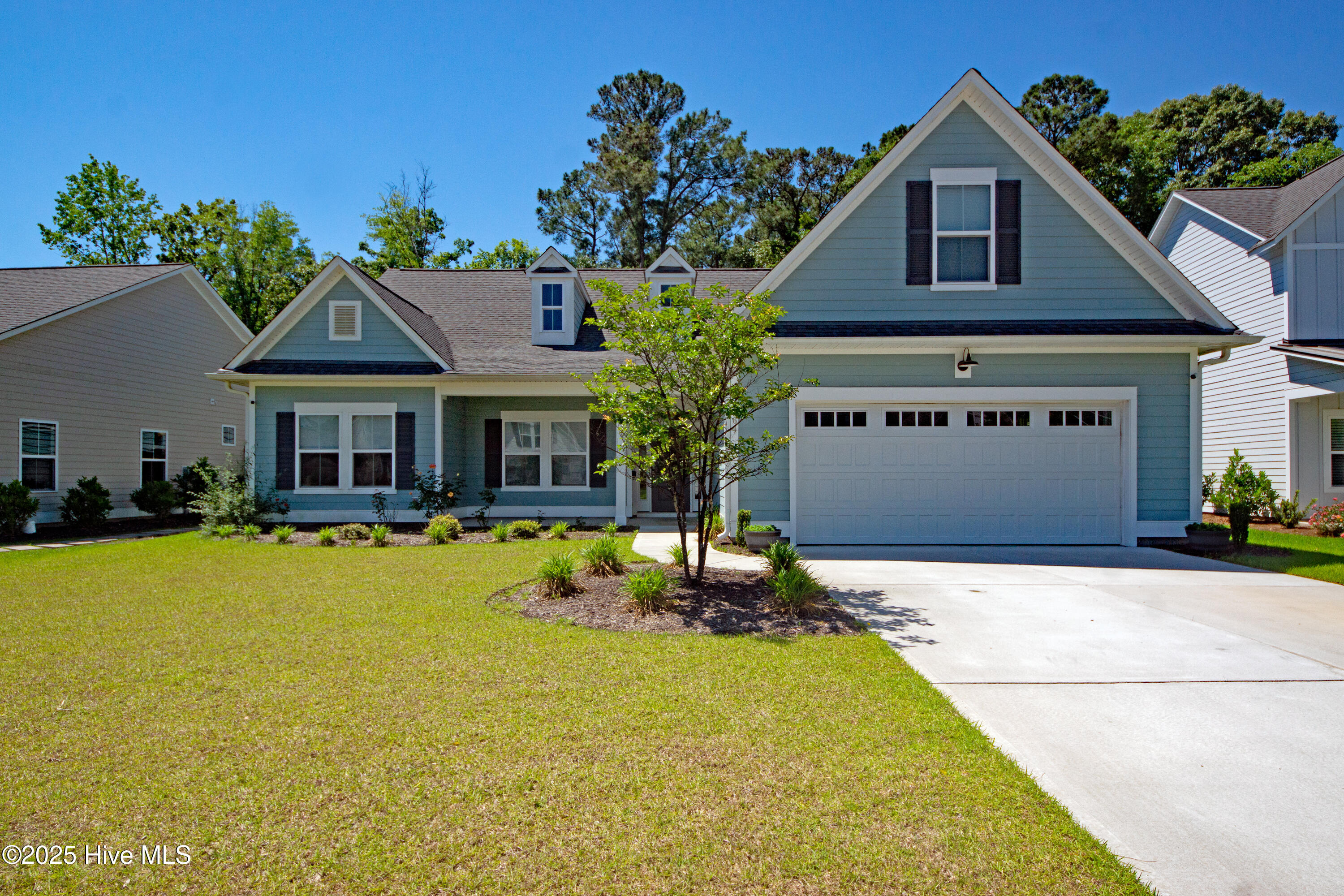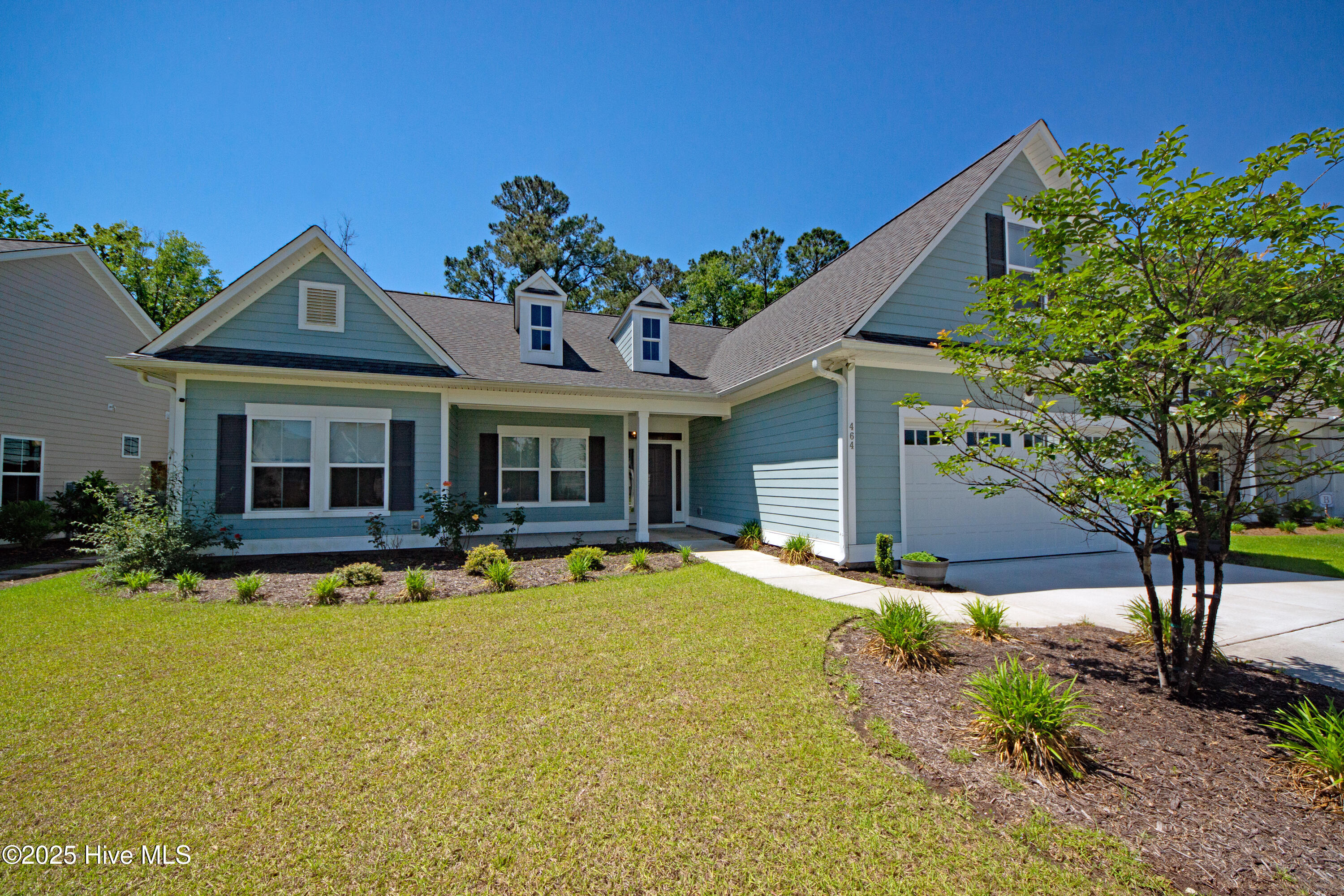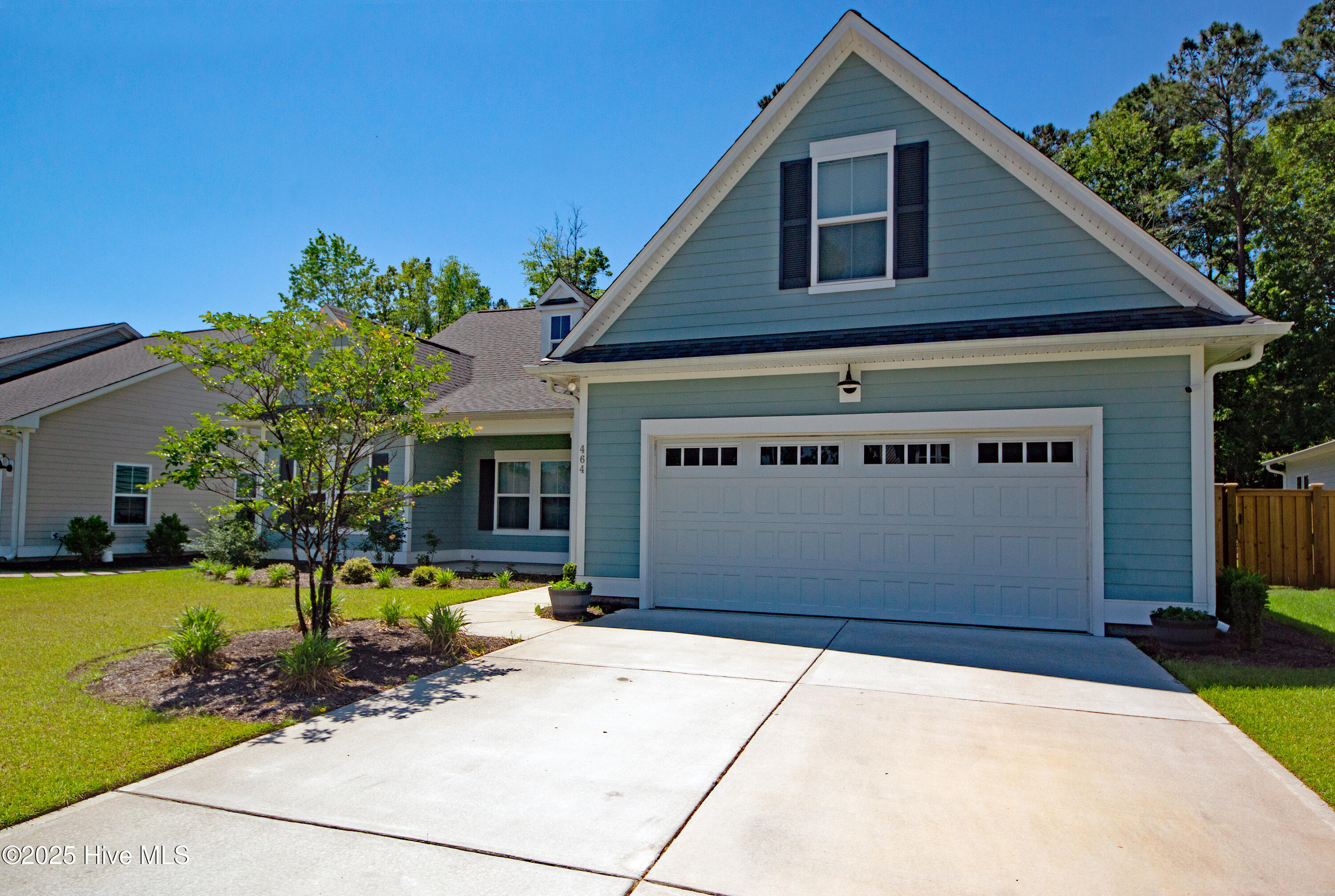


464 Beaumont Oaks Drive, Wilmington, NC 28411
$634,900
4
Beds
3
Baths
2,342
Sq Ft
Single Family
Active
Listed by
Kim Sunday
Coldwell Banker Sea Coast Advantage - Jacksonville
910-353-5100
Last updated:
July 27, 2025, 10:14 AM
MLS#
100521043
Source:
NC CCAR
About This Home
Home Facts
Single Family
3 Baths
4 Bedrooms
Built in 2023
Price Summary
634,900
$271 per Sq. Ft.
MLS #:
100521043
Last Updated:
July 27, 2025, 10:14 AM
Added:
3 day(s) ago
Rooms & Interior
Bedrooms
Total Bedrooms:
4
Bathrooms
Total Bathrooms:
3
Full Bathrooms:
3
Interior
Living Area:
2,342 Sq. Ft.
Structure
Structure
Building Area:
2,342 Sq. Ft.
Year Built:
2023
Lot
Lot Size (Sq. Ft):
8,712
Finances & Disclosures
Price:
$634,900
Price per Sq. Ft:
$271 per Sq. Ft.
Contact an Agent
Yes, I would like more information from Coldwell Banker. Please use and/or share my information with a Coldwell Banker agent to contact me about my real estate needs.
By clicking Contact I agree a Coldwell Banker Agent may contact me by phone or text message including by automated means and prerecorded messages about real estate services, and that I can access real estate services without providing my phone number. I acknowledge that I have read and agree to the Terms of Use and Privacy Notice.
Contact an Agent
Yes, I would like more information from Coldwell Banker. Please use and/or share my information with a Coldwell Banker agent to contact me about my real estate needs.
By clicking Contact I agree a Coldwell Banker Agent may contact me by phone or text message including by automated means and prerecorded messages about real estate services, and that I can access real estate services without providing my phone number. I acknowledge that I have read and agree to the Terms of Use and Privacy Notice.