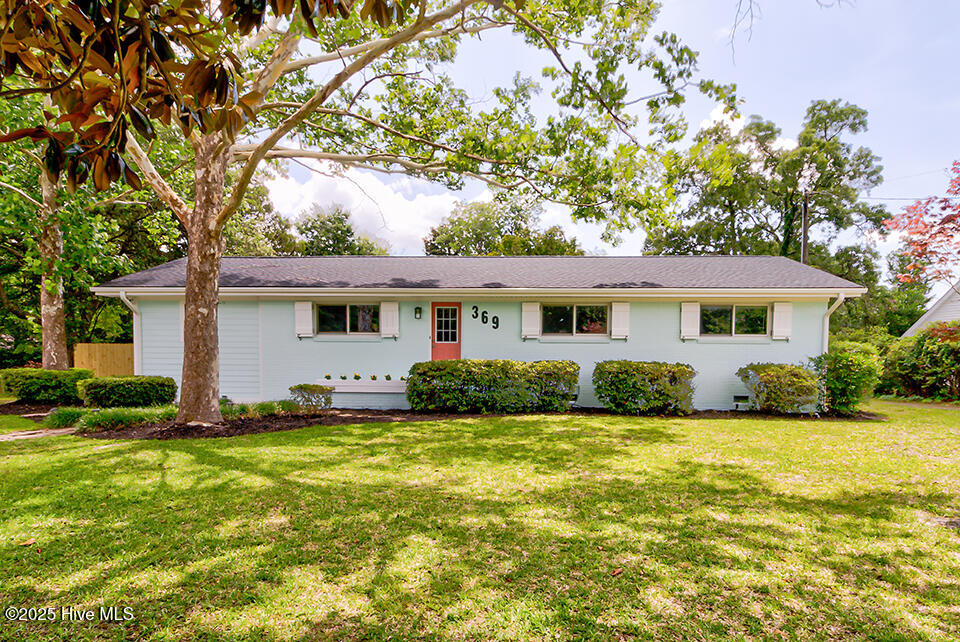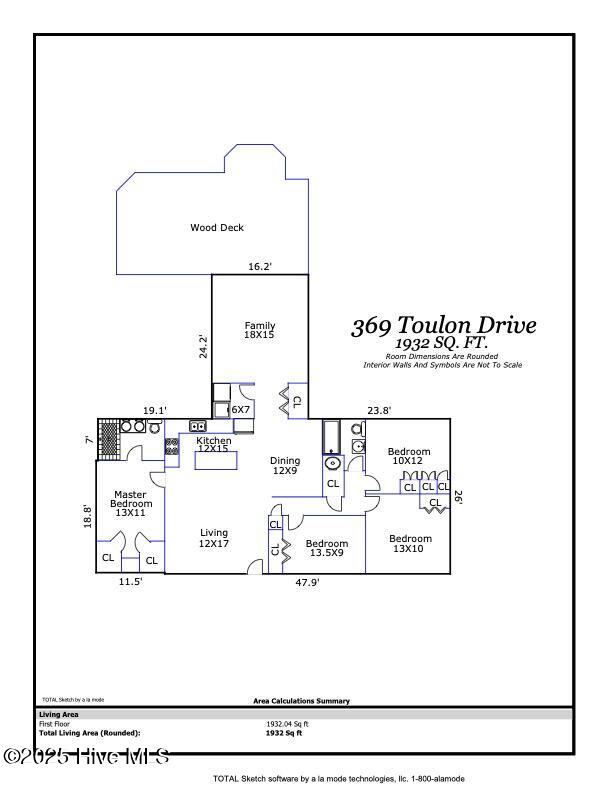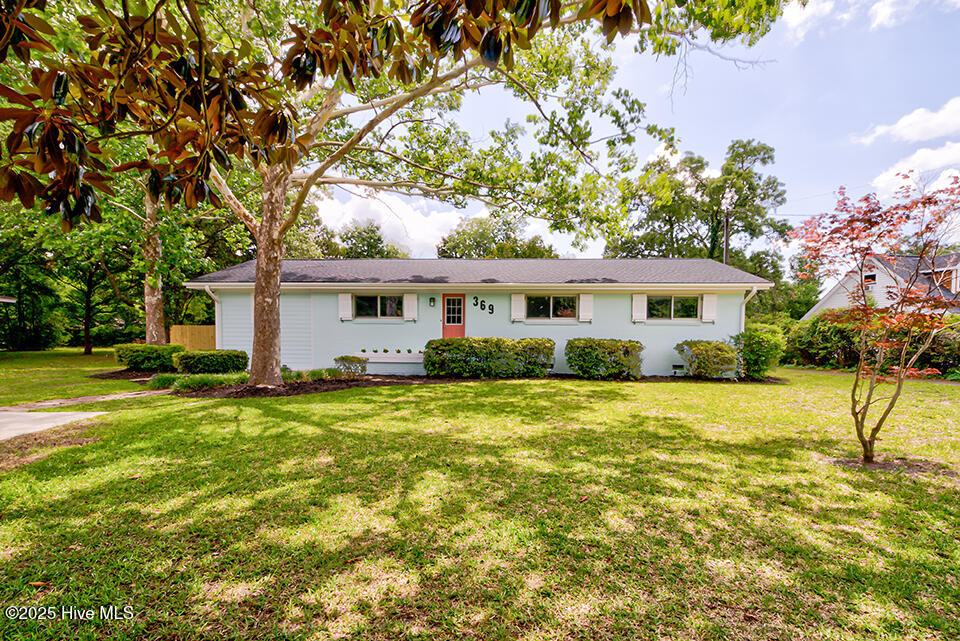


369 Toulon Drive, Wilmington, NC 28405
$625,000
4
Beds
2
Baths
1,932
Sq Ft
Single Family
Active
Listed by
Barb J Woodard
Wit Realty LLC.
910-616-4377
Last updated:
June 20, 2025, 10:20 AM
MLS#
100514367
Source:
NC CCAR
About This Home
Home Facts
Single Family
2 Baths
4 Bedrooms
Built in 1961
Price Summary
625,000
$323 per Sq. Ft.
MLS #:
100514367
Last Updated:
June 20, 2025, 10:20 AM
Added:
4 day(s) ago
Rooms & Interior
Bedrooms
Total Bedrooms:
4
Bathrooms
Total Bathrooms:
2
Full Bathrooms:
2
Interior
Living Area:
1,932 Sq. Ft.
Structure
Structure
Building Area:
1,932 Sq. Ft.
Year Built:
1961
Lot
Lot Size (Sq. Ft):
20,037
Finances & Disclosures
Price:
$625,000
Price per Sq. Ft:
$323 per Sq. Ft.
Contact an Agent
Yes, I would like more information from Coldwell Banker. Please use and/or share my information with a Coldwell Banker agent to contact me about my real estate needs.
By clicking Contact I agree a Coldwell Banker Agent may contact me by phone or text message including by automated means and prerecorded messages about real estate services, and that I can access real estate services without providing my phone number. I acknowledge that I have read and agree to the Terms of Use and Privacy Notice.
Contact an Agent
Yes, I would like more information from Coldwell Banker. Please use and/or share my information with a Coldwell Banker agent to contact me about my real estate needs.
By clicking Contact I agree a Coldwell Banker Agent may contact me by phone or text message including by automated means and prerecorded messages about real estate services, and that I can access real estate services without providing my phone number. I acknowledge that I have read and agree to the Terms of Use and Privacy Notice.