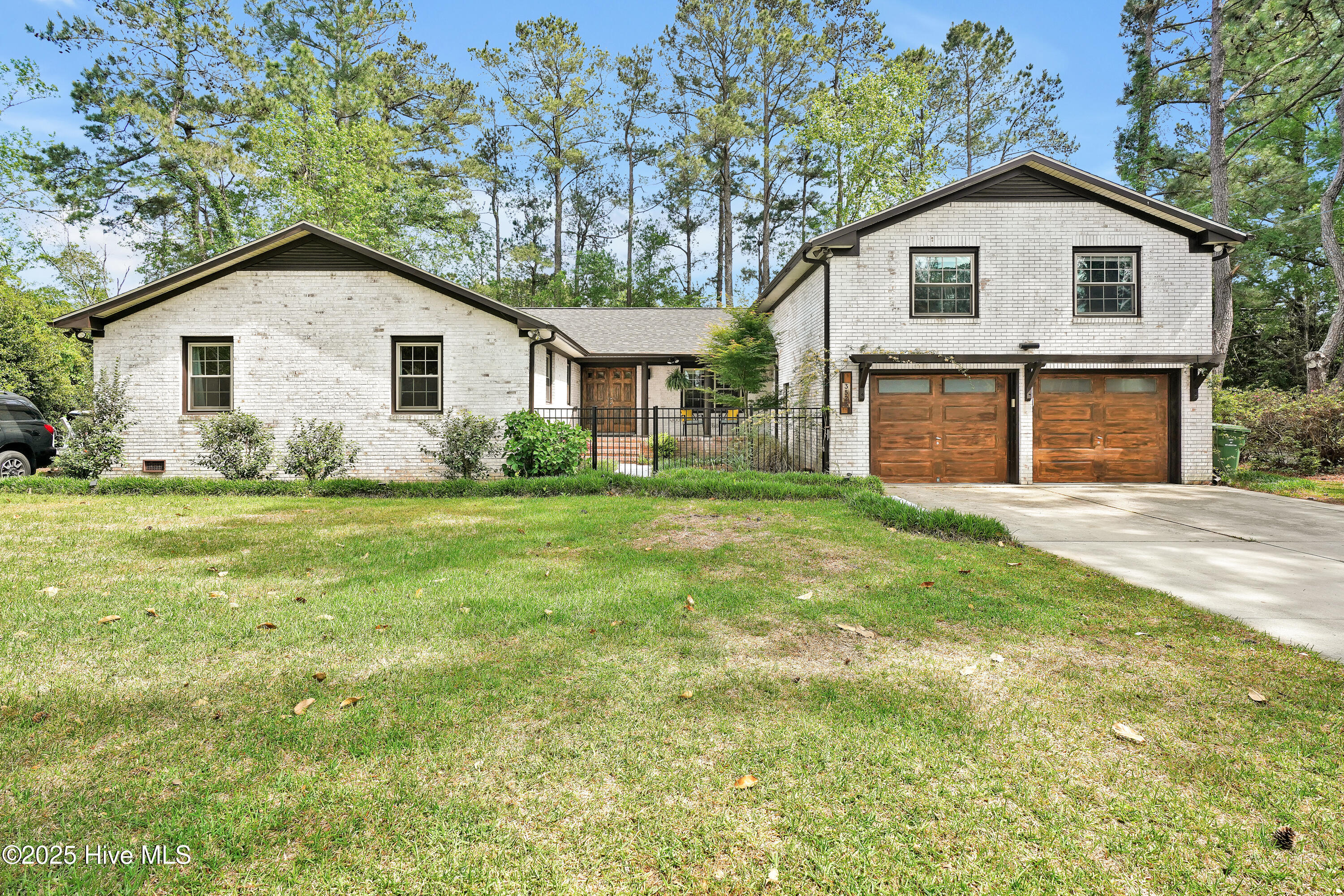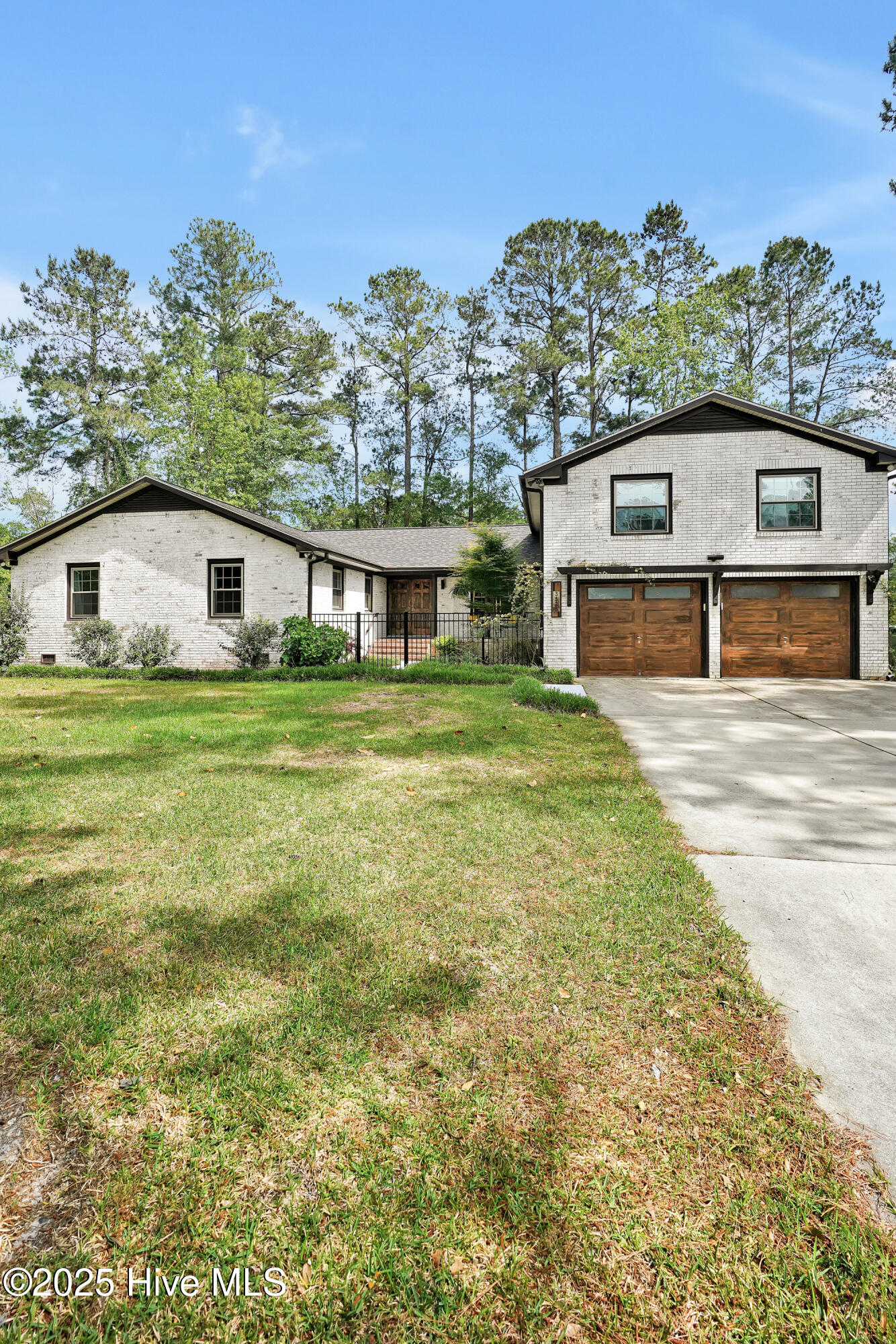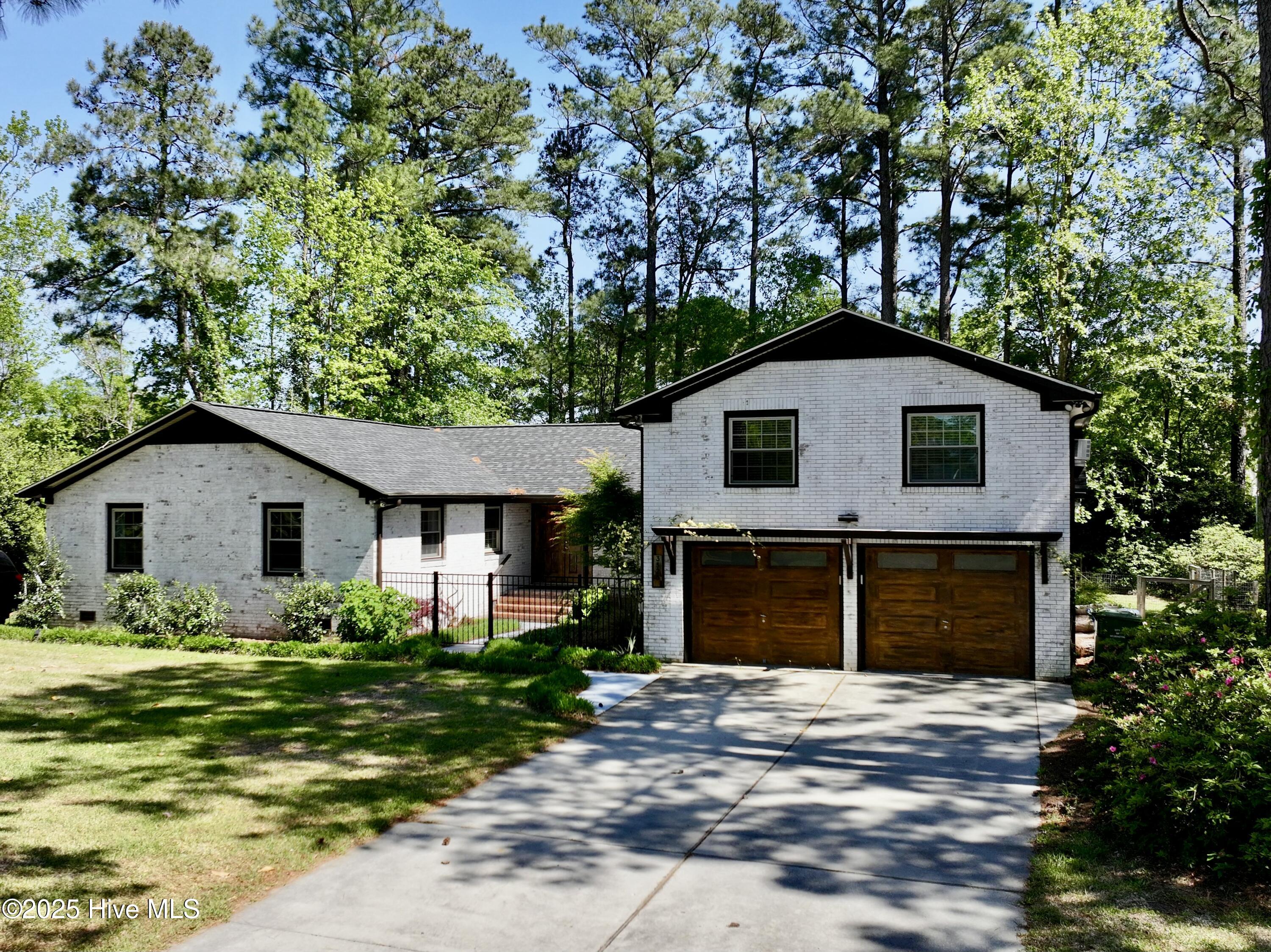


3523 Kirby Smith Drive, Wilmington, NC 28409
$695,000
5
Beds
4
Baths
2,946
Sq Ft
Single Family
Active
910-371-1181
Last updated:
July 15, 2025, 10:18 AM
MLS#
100502348
Source:
NC CCAR
About This Home
Home Facts
Single Family
4 Baths
5 Bedrooms
Built in 1973
Price Summary
695,000
$235 per Sq. Ft.
MLS #:
100502348
Last Updated:
July 15, 2025, 10:18 AM
Added:
2 month(s) ago
Rooms & Interior
Bedrooms
Total Bedrooms:
5
Bathrooms
Total Bathrooms:
4
Full Bathrooms:
4
Interior
Living Area:
2,946 Sq. Ft.
Structure
Structure
Building Area:
2,243 Sq. Ft.
Year Built:
1973
Lot
Lot Size (Sq. Ft):
20,908
Finances & Disclosures
Price:
$695,000
Price per Sq. Ft:
$235 per Sq. Ft.
Contact an Agent
Yes, I would like more information from Coldwell Banker. Please use and/or share my information with a Coldwell Banker agent to contact me about my real estate needs.
By clicking Contact I agree a Coldwell Banker Agent may contact me by phone or text message including by automated means and prerecorded messages about real estate services, and that I can access real estate services without providing my phone number. I acknowledge that I have read and agree to the Terms of Use and Privacy Notice.
Contact an Agent
Yes, I would like more information from Coldwell Banker. Please use and/or share my information with a Coldwell Banker agent to contact me about my real estate needs.
By clicking Contact I agree a Coldwell Banker Agent may contact me by phone or text message including by automated means and prerecorded messages about real estate services, and that I can access real estate services without providing my phone number. I acknowledge that I have read and agree to the Terms of Use and Privacy Notice.