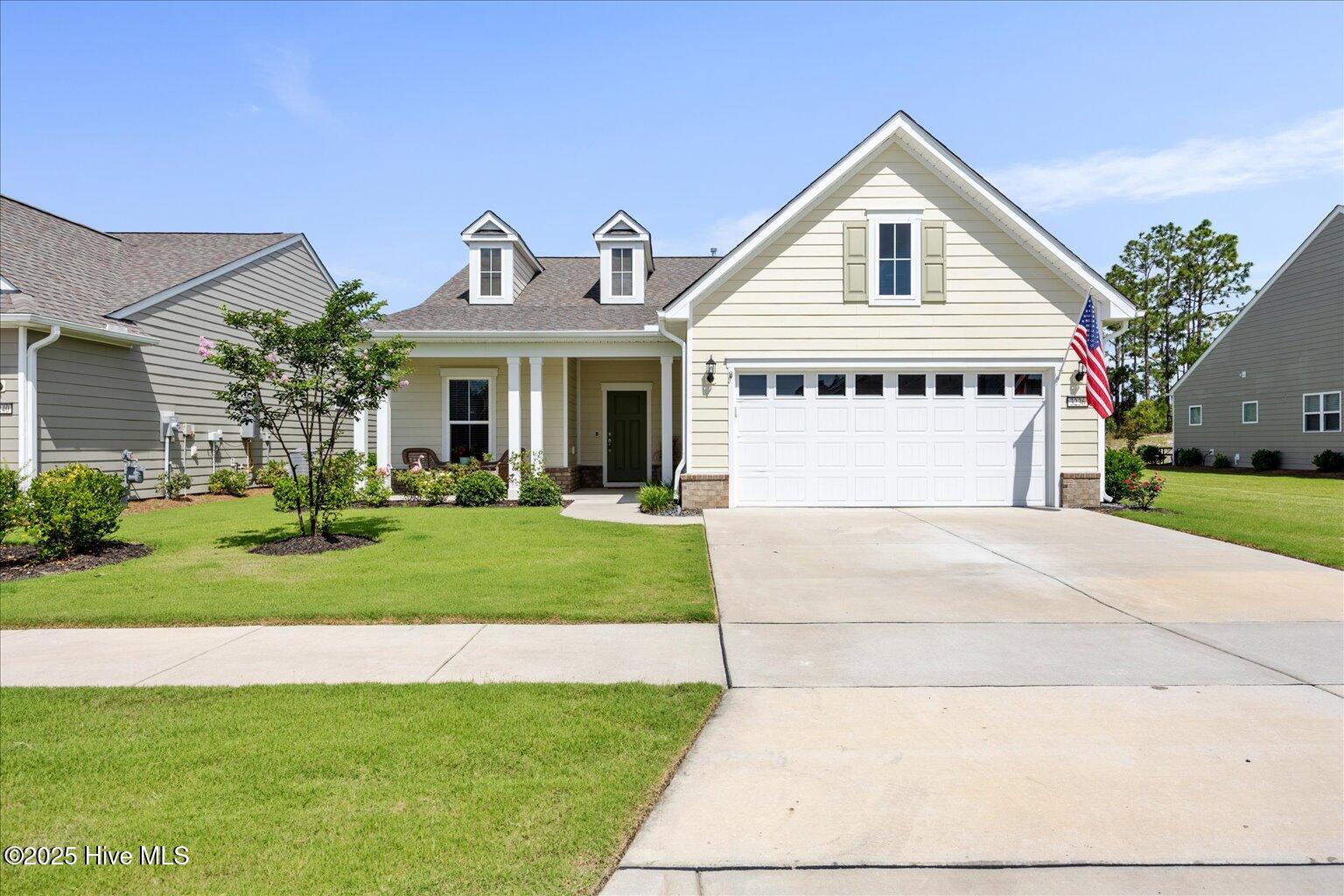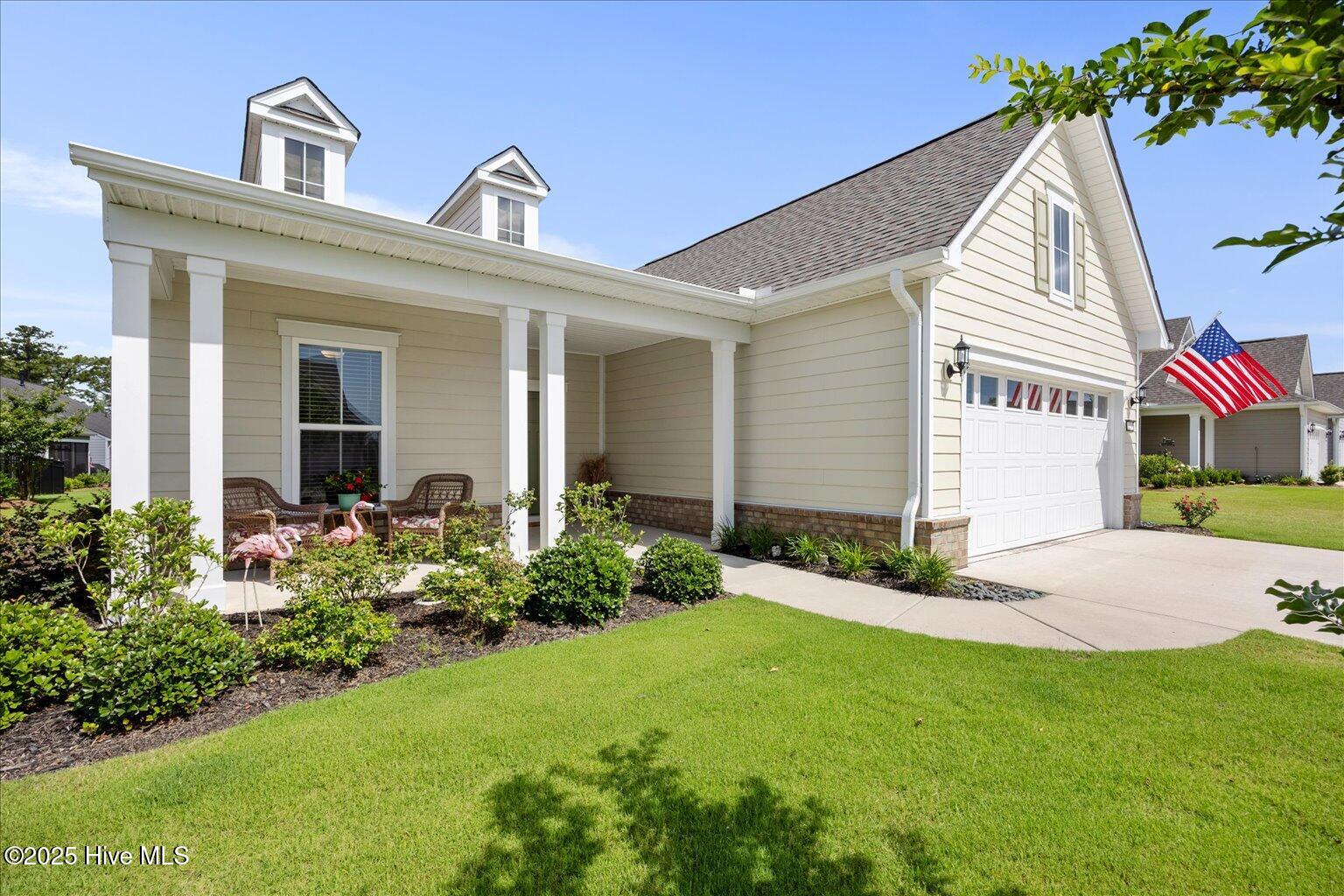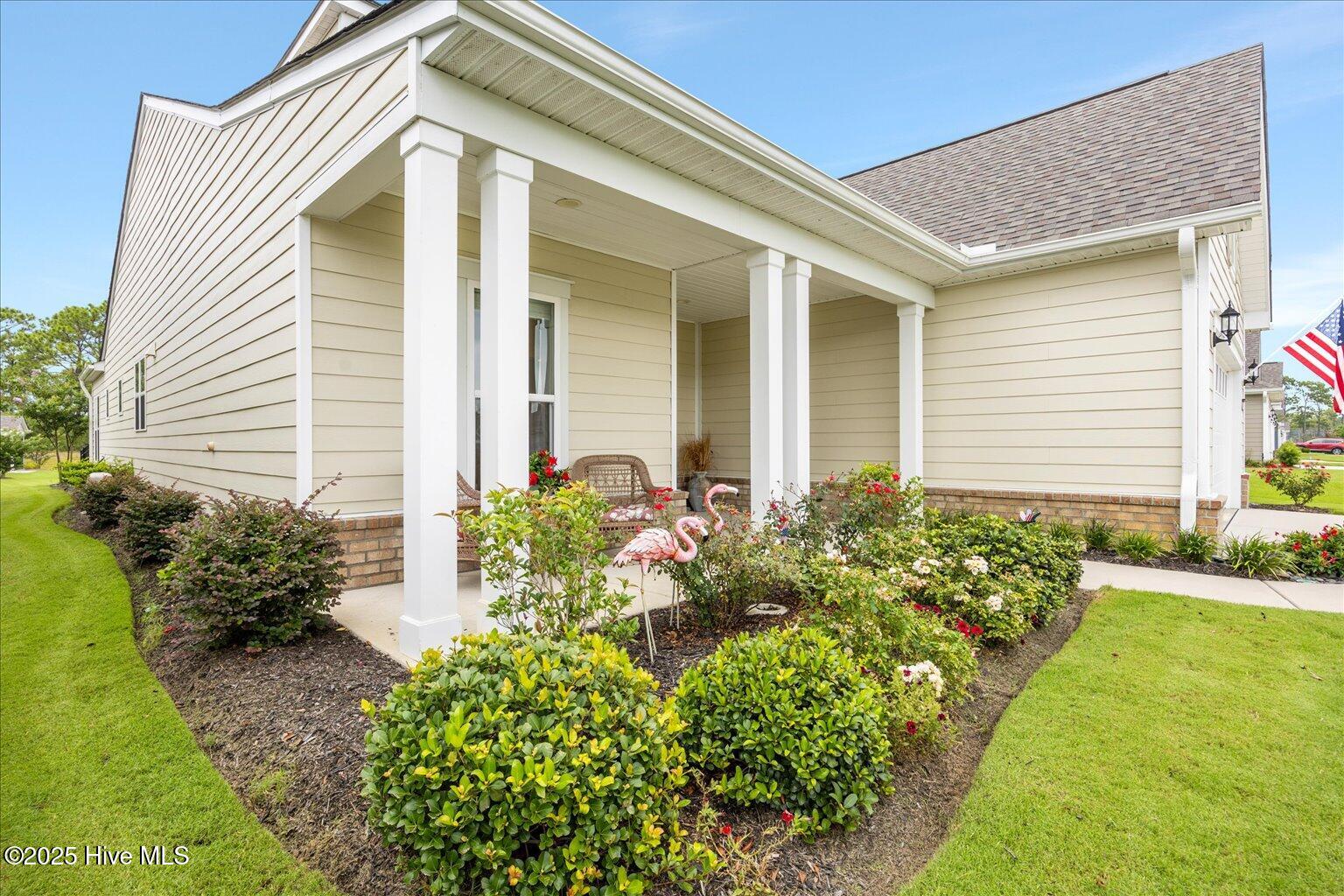


Listed by
Chris S Duggins
Navigate Realty
910-707-4321
Last updated:
June 17, 2025, 10:21 AM
MLS#
100513881
Source:
NC CCAR
About This Home
Home Facts
Single Family
2 Baths
3 Bedrooms
Built in 22
Price Summary
665,000
$289 per Sq. Ft.
MLS #:
100513881
Last Updated:
June 17, 2025, 10:21 AM
Added:
4 day(s) ago
Rooms & Interior
Bedrooms
Total Bedrooms:
3
Bathrooms
Total Bathrooms:
2
Full Bathrooms:
2
Interior
Living Area:
2,301 Sq. Ft.
Structure
Structure
Building Area:
2,301 Sq. Ft.
Year Built:
22
Lot
Lot Size (Sq. Ft):
6,534
Finances & Disclosures
Price:
$665,000
Price per Sq. Ft:
$289 per Sq. Ft.
See this home in person
Attend an upcoming open house
Sat, Jun 21
11:00 AM - 01:00 PMContact an Agent
Yes, I would like more information from Coldwell Banker. Please use and/or share my information with a Coldwell Banker agent to contact me about my real estate needs.
By clicking Contact I agree a Coldwell Banker Agent may contact me by phone or text message including by automated means and prerecorded messages about real estate services, and that I can access real estate services without providing my phone number. I acknowledge that I have read and agree to the Terms of Use and Privacy Notice.
Contact an Agent
Yes, I would like more information from Coldwell Banker. Please use and/or share my information with a Coldwell Banker agent to contact me about my real estate needs.
By clicking Contact I agree a Coldwell Banker Agent may contact me by phone or text message including by automated means and prerecorded messages about real estate services, and that I can access real estate services without providing my phone number. I acknowledge that I have read and agree to the Terms of Use and Privacy Notice.