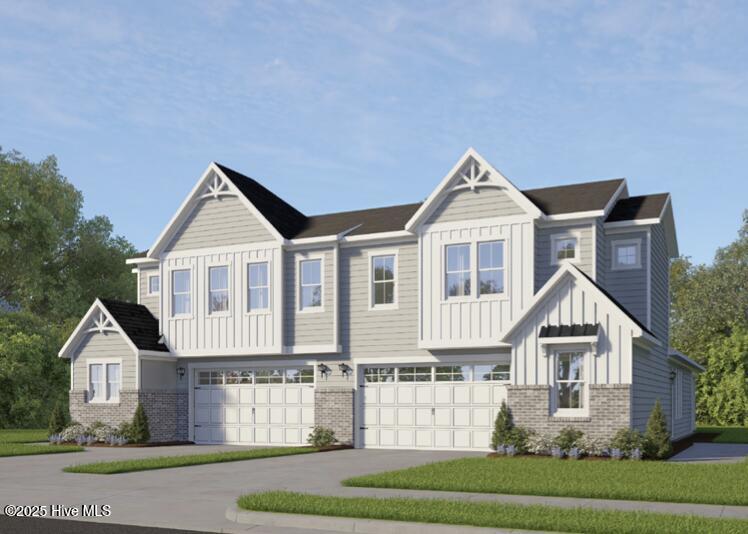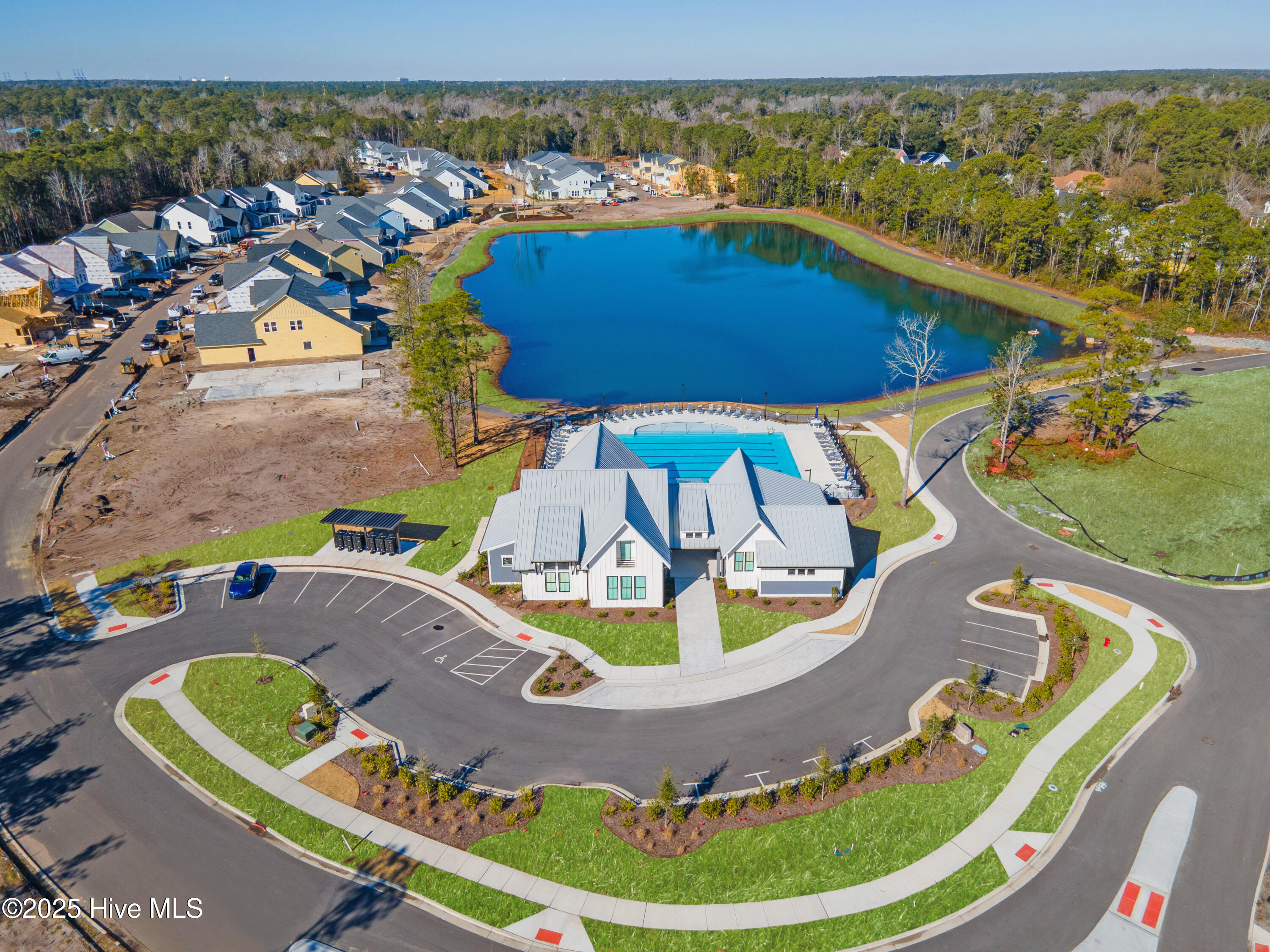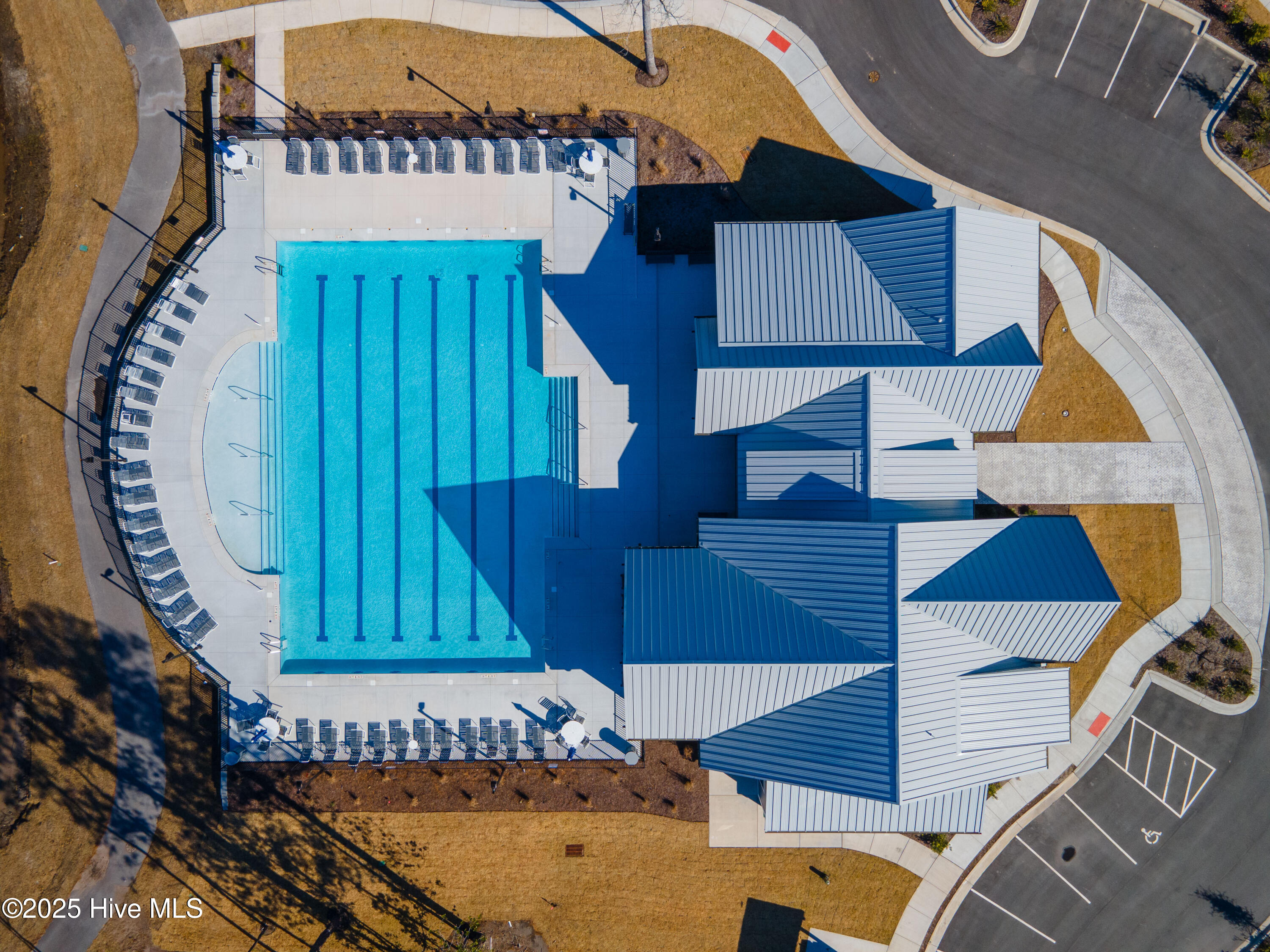


3118 Painted Turtle Loop #21, Wilmington, NC 28409
$567,690
3
Beds
3
Baths
2,038
Sq Ft
Townhouse
Pending
Listed by
Aaron C Favolise
Kathleen G Postel
Fonville Morisey & Barefoot
910-431-8532
Last updated:
August 25, 2025, 07:12 PM
MLS#
100526935
Source:
NC CCAR
About This Home
Home Facts
Townhouse
3 Baths
3 Bedrooms
Built in 2026
Price Summary
567,690
$278 per Sq. Ft.
MLS #:
100526935
Last Updated:
August 25, 2025, 07:12 PM
Added:
2 day(s) ago
Rooms & Interior
Bedrooms
Total Bedrooms:
3
Bathrooms
Total Bathrooms:
3
Full Bathrooms:
2
Interior
Living Area:
2,038 Sq. Ft.
Structure
Structure
Building Area:
2,038 Sq. Ft.
Year Built:
2026
Lot
Lot Size (Sq. Ft):
3,484
Finances & Disclosures
Price:
$567,690
Price per Sq. Ft:
$278 per Sq. Ft.
Contact an Agent
Yes, I would like more information from Coldwell Banker. Please use and/or share my information with a Coldwell Banker agent to contact me about my real estate needs.
By clicking Contact I agree a Coldwell Banker Agent may contact me by phone or text message including by automated means and prerecorded messages about real estate services, and that I can access real estate services without providing my phone number. I acknowledge that I have read and agree to the Terms of Use and Privacy Notice.
Contact an Agent
Yes, I would like more information from Coldwell Banker. Please use and/or share my information with a Coldwell Banker agent to contact me about my real estate needs.
By clicking Contact I agree a Coldwell Banker Agent may contact me by phone or text message including by automated means and prerecorded messages about real estate services, and that I can access real estate services without providing my phone number. I acknowledge that I have read and agree to the Terms of Use and Privacy Notice.