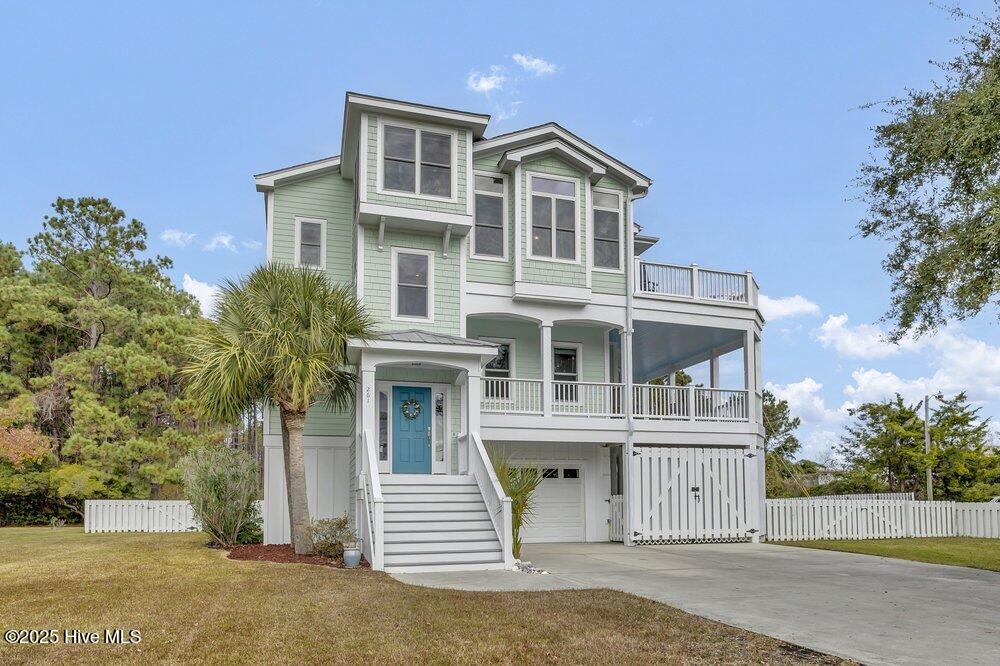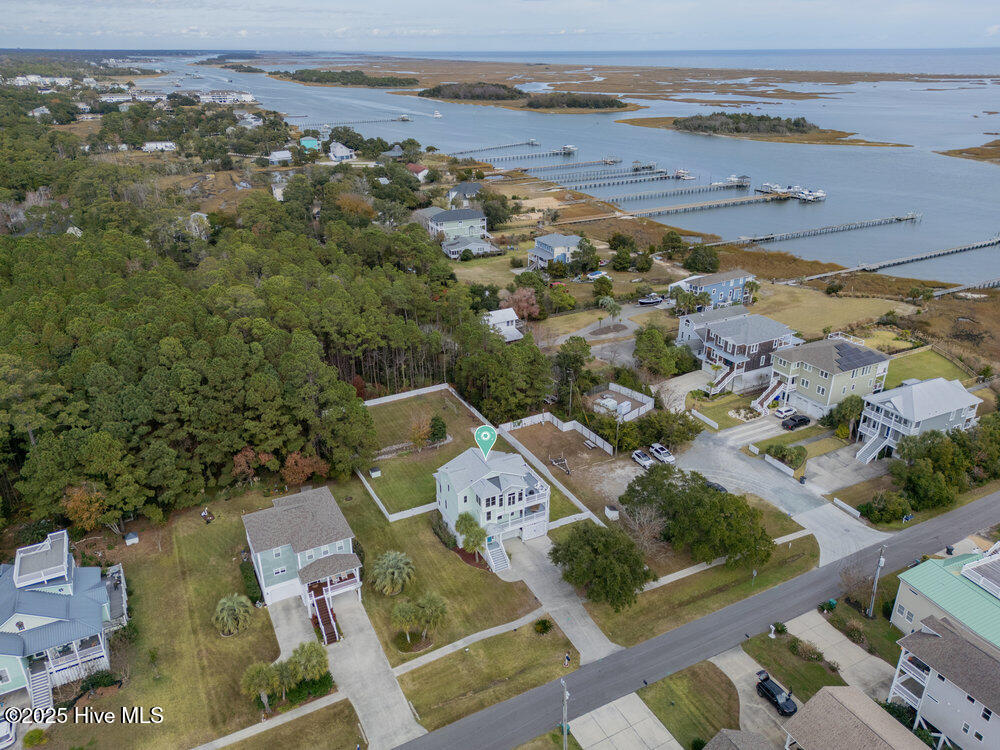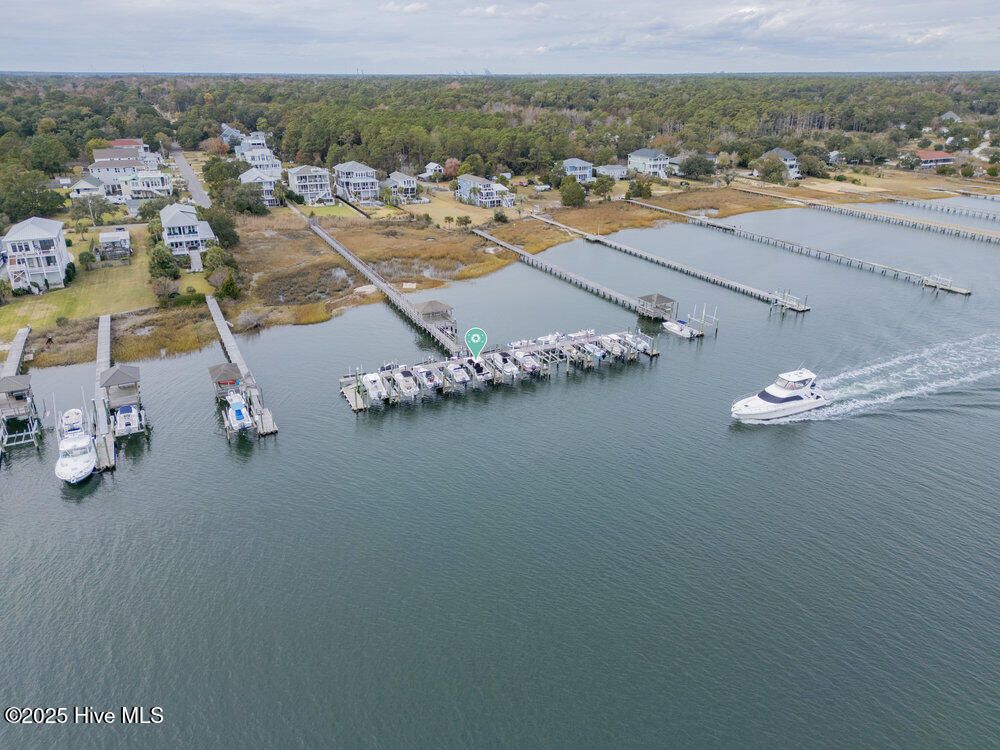


261 Loder Avenue, Wilmington, NC 28409
Active
Listed by
The Cameron Team
Tammy W Suggs
Coldwell Banker Sea Coast Advantage
Last updated:
November 26, 2025, 11:46 PM
MLS#
100542782
Source:
NC CCAR
About This Home
Home Facts
Single Family
3 Baths
3 Bedrooms
Built in 2003
Price Summary
1,200,000
$413 per Sq. Ft.
MLS #:
100542782
Last Updated:
November 26, 2025, 11:46 PM
Added:
4 day(s) ago
Rooms & Interior
Bedrooms
Total Bedrooms:
3
Bathrooms
Total Bathrooms:
3
Full Bathrooms:
2
Interior
Living Area:
2,902 Sq. Ft.
Structure
Structure
Building Area:
2,902 Sq. Ft.
Year Built:
2003
Lot
Lot Size (Sq. Ft):
20,473
Finances & Disclosures
Price:
$1,200,000
Price per Sq. Ft:
$413 per Sq. Ft.
Contact an Agent
Yes, I would like more information from Coldwell Banker. Please use and/or share my information with a Coldwell Banker agent to contact me about my real estate needs.
By clicking Contact I agree a Coldwell Banker Agent may contact me by phone or text message including by automated means and prerecorded messages about real estate services, and that I can access real estate services without providing my phone number. I acknowledge that I have read and agree to the Terms of Use and Privacy Notice.
Contact an Agent
Yes, I would like more information from Coldwell Banker. Please use and/or share my information with a Coldwell Banker agent to contact me about my real estate needs.
By clicking Contact I agree a Coldwell Banker Agent may contact me by phone or text message including by automated means and prerecorded messages about real estate services, and that I can access real estate services without providing my phone number. I acknowledge that I have read and agree to the Terms of Use and Privacy Notice.