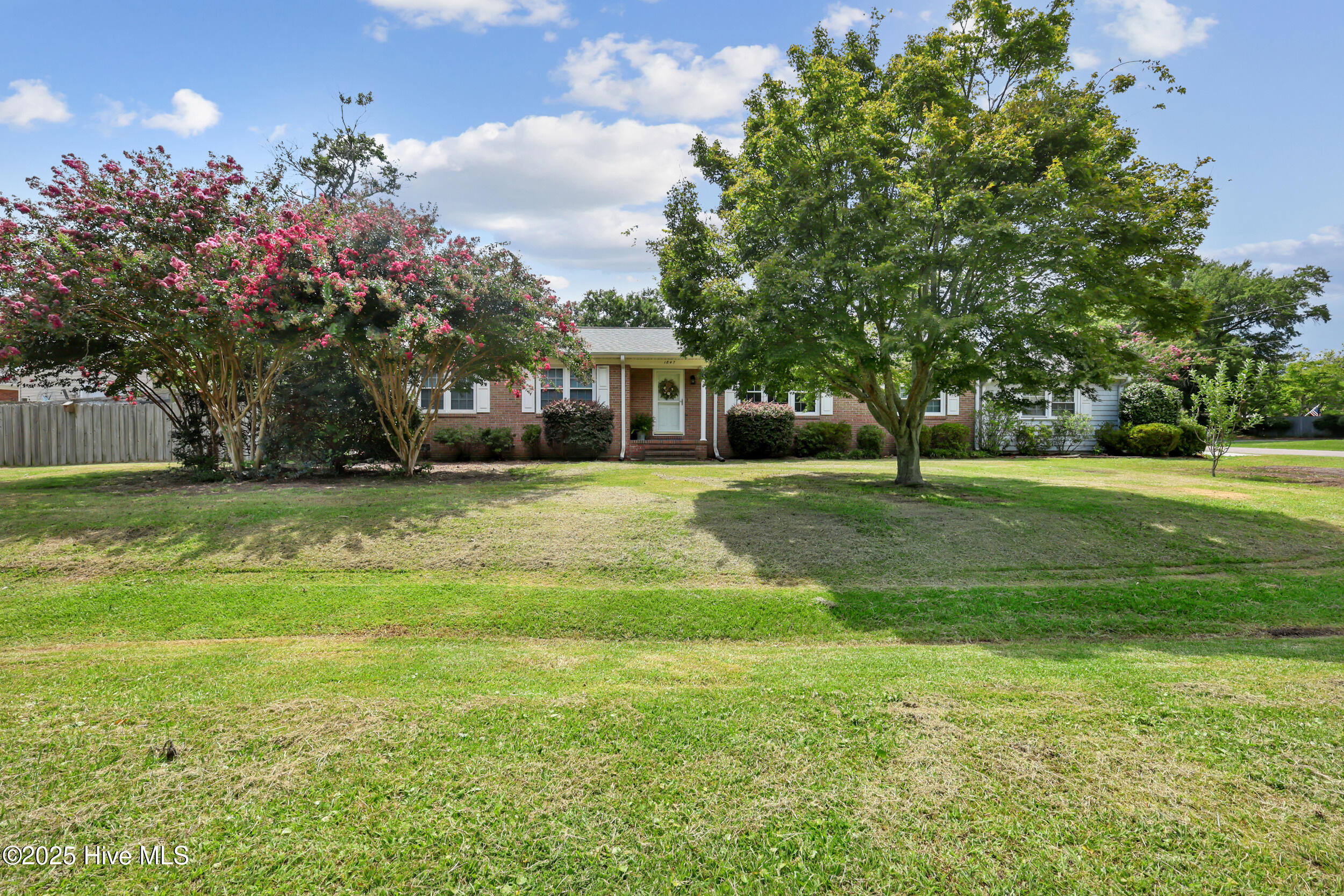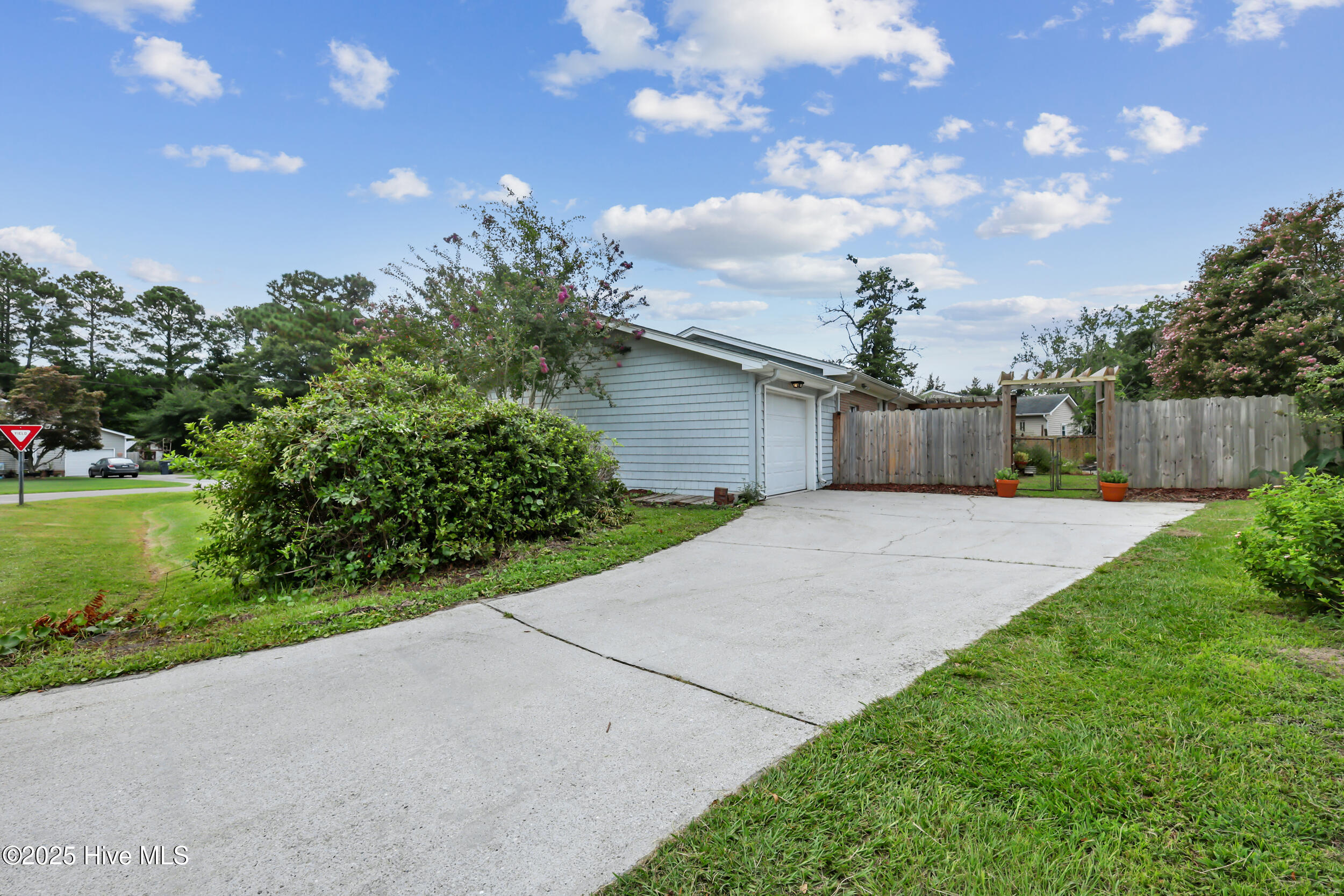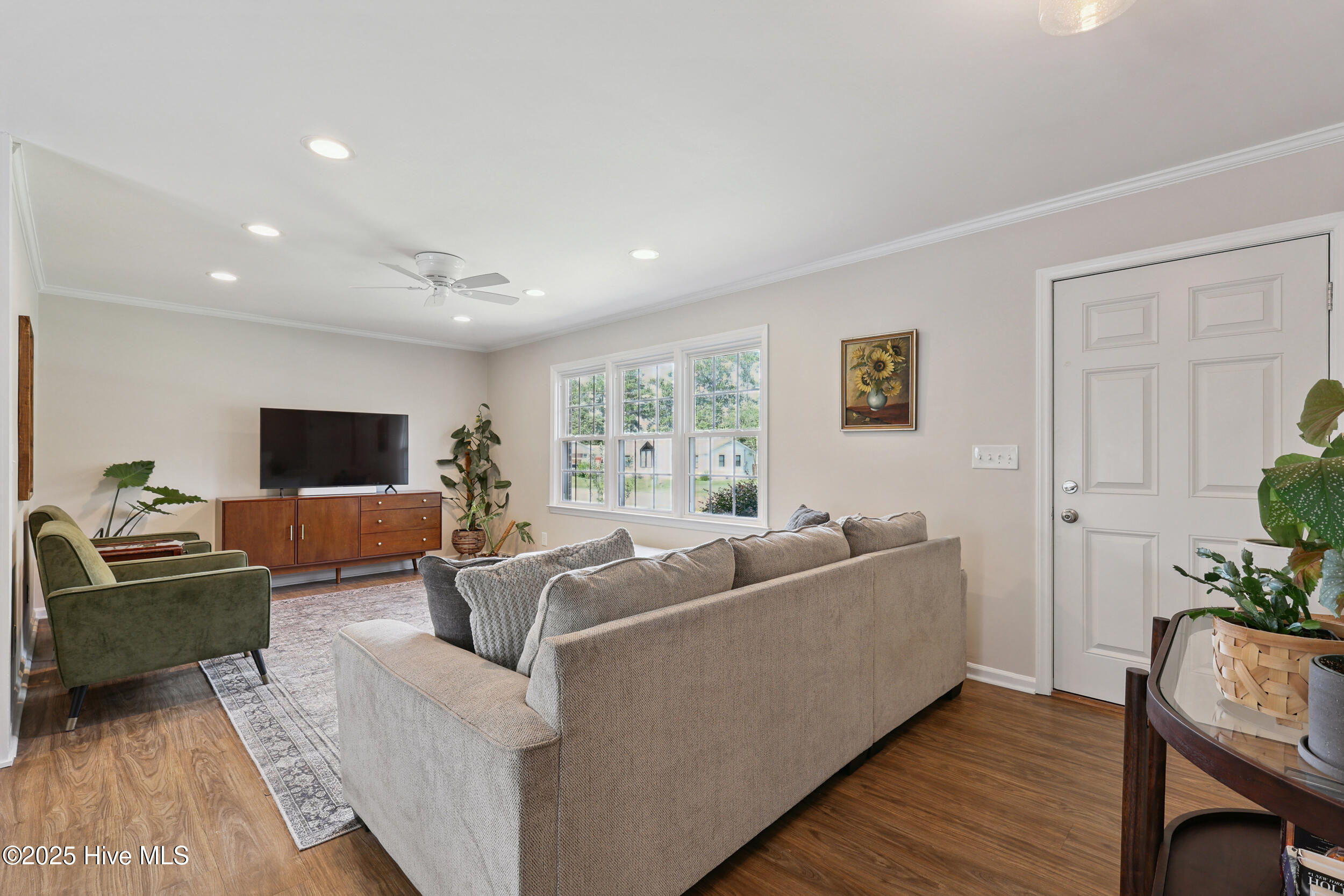


1847 Loganberry Road, Wilmington, NC 28405
$380,000
3
Beds
2
Baths
1,597
Sq Ft
Single Family
Pending
Listed by
Beth Starkey
Nest Realty
910-550-2788
Last updated:
August 8, 2025, 04:48 PM
MLS#
100522071
Source:
NC CCAR
About This Home
Home Facts
Single Family
2 Baths
3 Bedrooms
Built in 1974
Price Summary
380,000
$237 per Sq. Ft.
MLS #:
100522071
Last Updated:
August 8, 2025, 04:48 PM
Added:
13 day(s) ago
Rooms & Interior
Bedrooms
Total Bedrooms:
3
Bathrooms
Total Bathrooms:
2
Full Bathrooms:
2
Interior
Living Area:
1,597 Sq. Ft.
Structure
Structure
Building Area:
1,597 Sq. Ft.
Year Built:
1974
Lot
Lot Size (Sq. Ft):
11,761
Finances & Disclosures
Price:
$380,000
Price per Sq. Ft:
$237 per Sq. Ft.
Contact an Agent
Yes, I would like more information from Coldwell Banker. Please use and/or share my information with a Coldwell Banker agent to contact me about my real estate needs.
By clicking Contact I agree a Coldwell Banker Agent may contact me by phone or text message including by automated means and prerecorded messages about real estate services, and that I can access real estate services without providing my phone number. I acknowledge that I have read and agree to the Terms of Use and Privacy Notice.
Contact an Agent
Yes, I would like more information from Coldwell Banker. Please use and/or share my information with a Coldwell Banker agent to contact me about my real estate needs.
By clicking Contact I agree a Coldwell Banker Agent may contact me by phone or text message including by automated means and prerecorded messages about real estate services, and that I can access real estate services without providing my phone number. I acknowledge that I have read and agree to the Terms of Use and Privacy Notice.