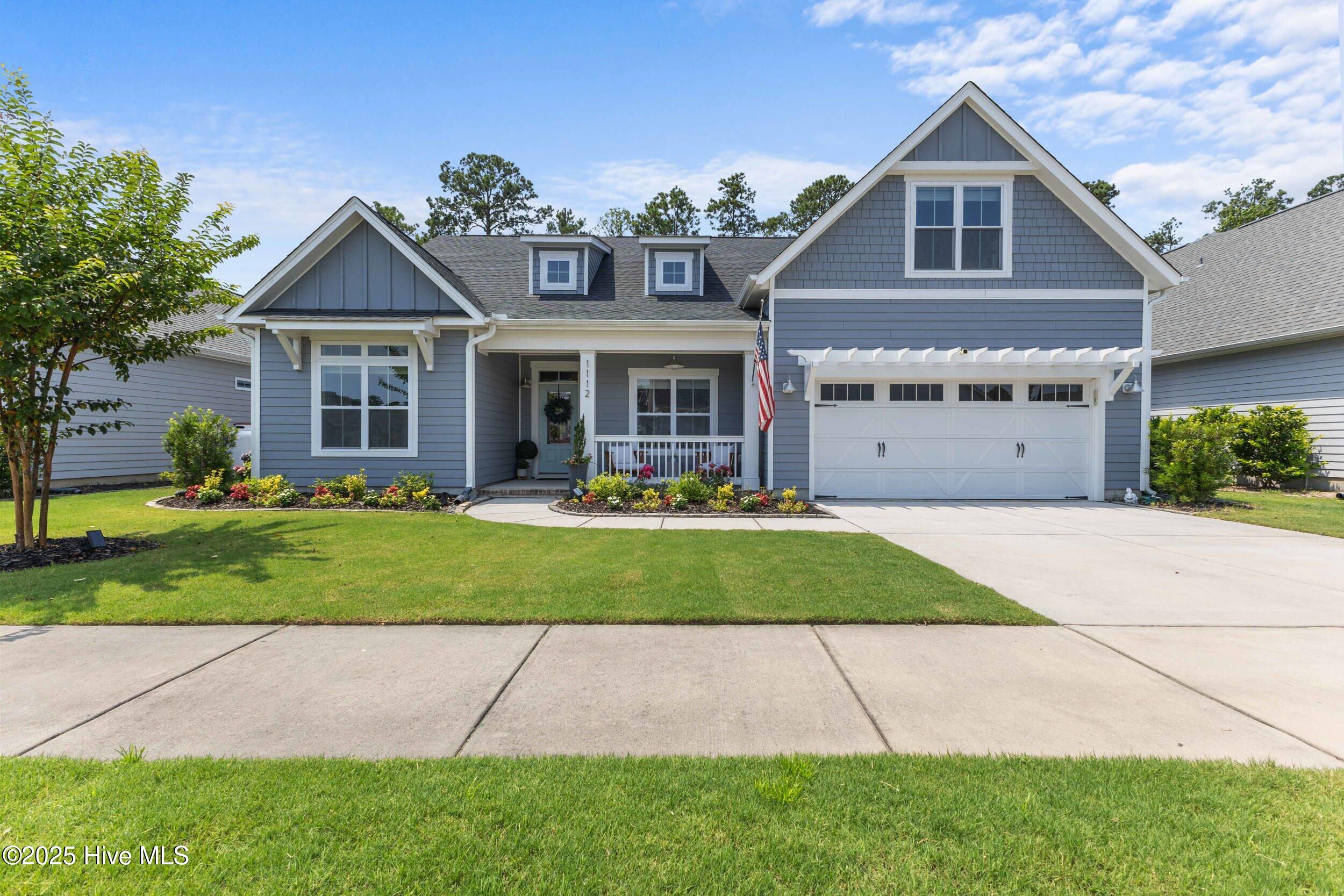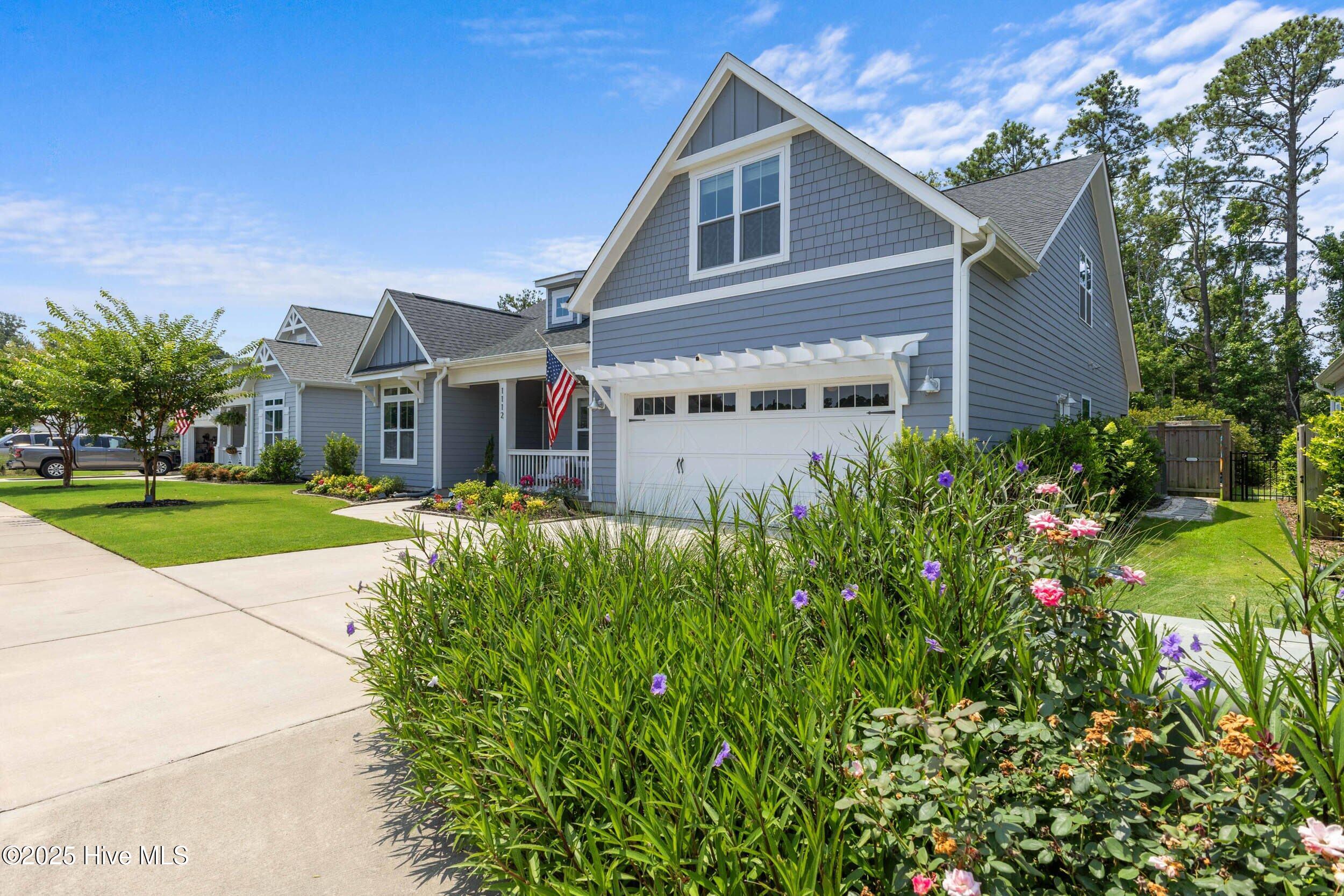


1112 Winged Seed Way, Wilmington, NC 28409
$645,000
4
Beds
3
Baths
2,580
Sq Ft
Single Family
Pending
Listed by
Cindy Young
Nest Realty
910-550-2788
Last updated:
July 30, 2025, 07:40 AM
MLS#
100515918
Source:
NC CCAR
About This Home
Home Facts
Single Family
3 Baths
4 Bedrooms
Built in 2021
Price Summary
645,000
$250 per Sq. Ft.
MLS #:
100515918
Last Updated:
July 30, 2025, 07:40 AM
Added:
a month ago
Rooms & Interior
Bedrooms
Total Bedrooms:
4
Bathrooms
Total Bathrooms:
3
Full Bathrooms:
3
Interior
Living Area:
2,580 Sq. Ft.
Structure
Structure
Building Area:
2,580 Sq. Ft.
Year Built:
2021
Lot
Lot Size (Sq. Ft):
9,147
Finances & Disclosures
Price:
$645,000
Price per Sq. Ft:
$250 per Sq. Ft.
Contact an Agent
Yes, I would like more information from Coldwell Banker. Please use and/or share my information with a Coldwell Banker agent to contact me about my real estate needs.
By clicking Contact I agree a Coldwell Banker Agent may contact me by phone or text message including by automated means and prerecorded messages about real estate services, and that I can access real estate services without providing my phone number. I acknowledge that I have read and agree to the Terms of Use and Privacy Notice.
Contact an Agent
Yes, I would like more information from Coldwell Banker. Please use and/or share my information with a Coldwell Banker agent to contact me about my real estate needs.
By clicking Contact I agree a Coldwell Banker Agent may contact me by phone or text message including by automated means and prerecorded messages about real estate services, and that I can access real estate services without providing my phone number. I acknowledge that I have read and agree to the Terms of Use and Privacy Notice.