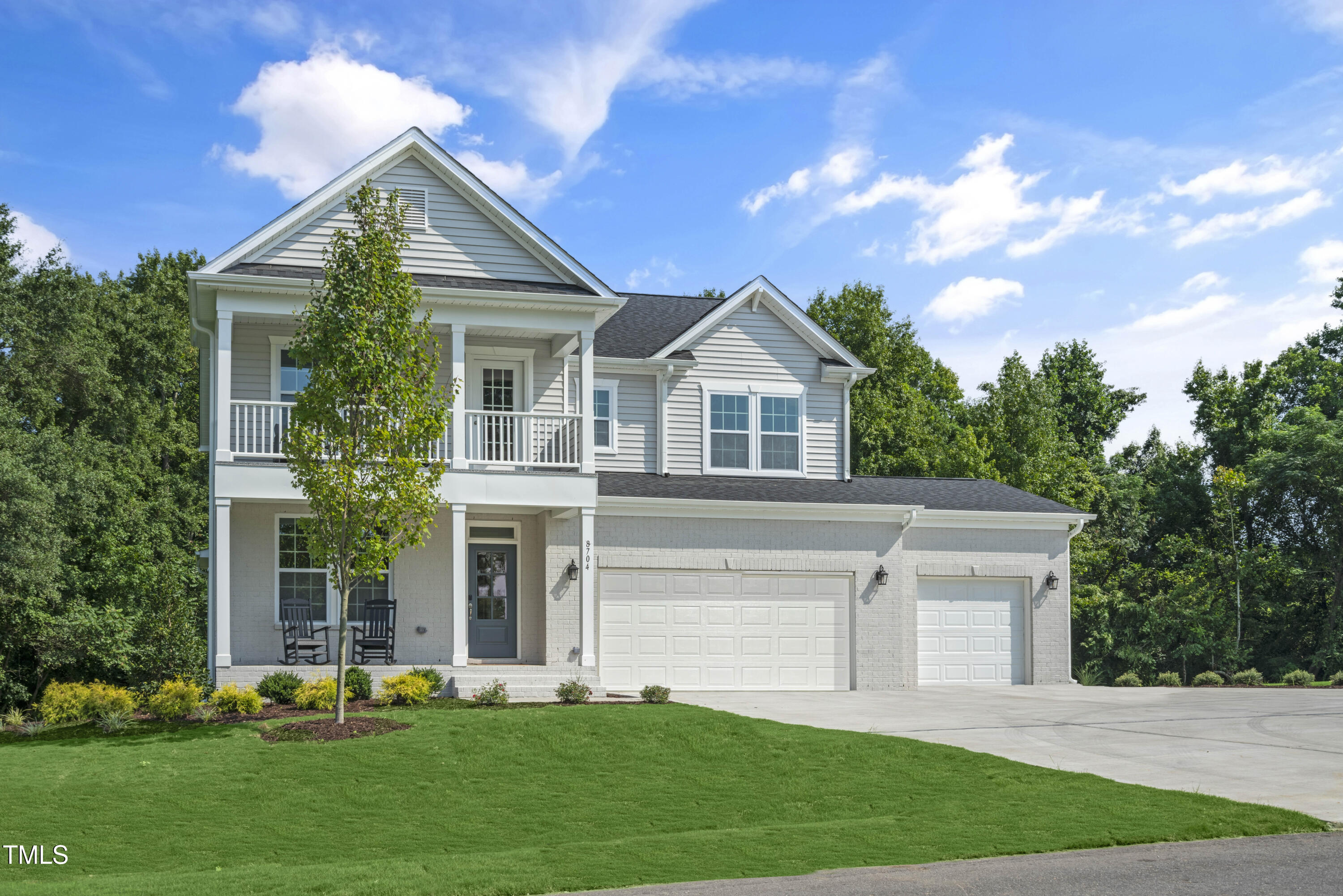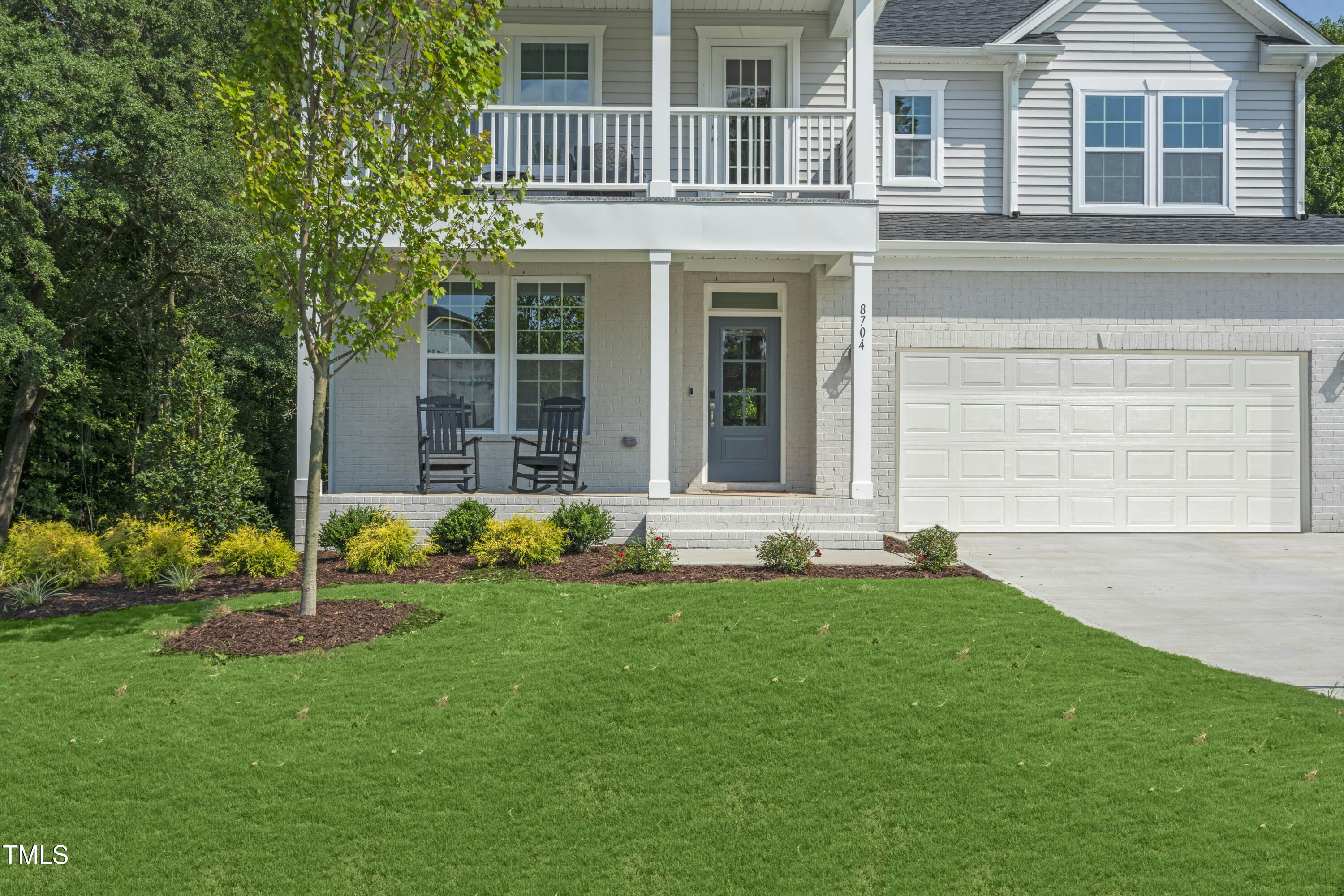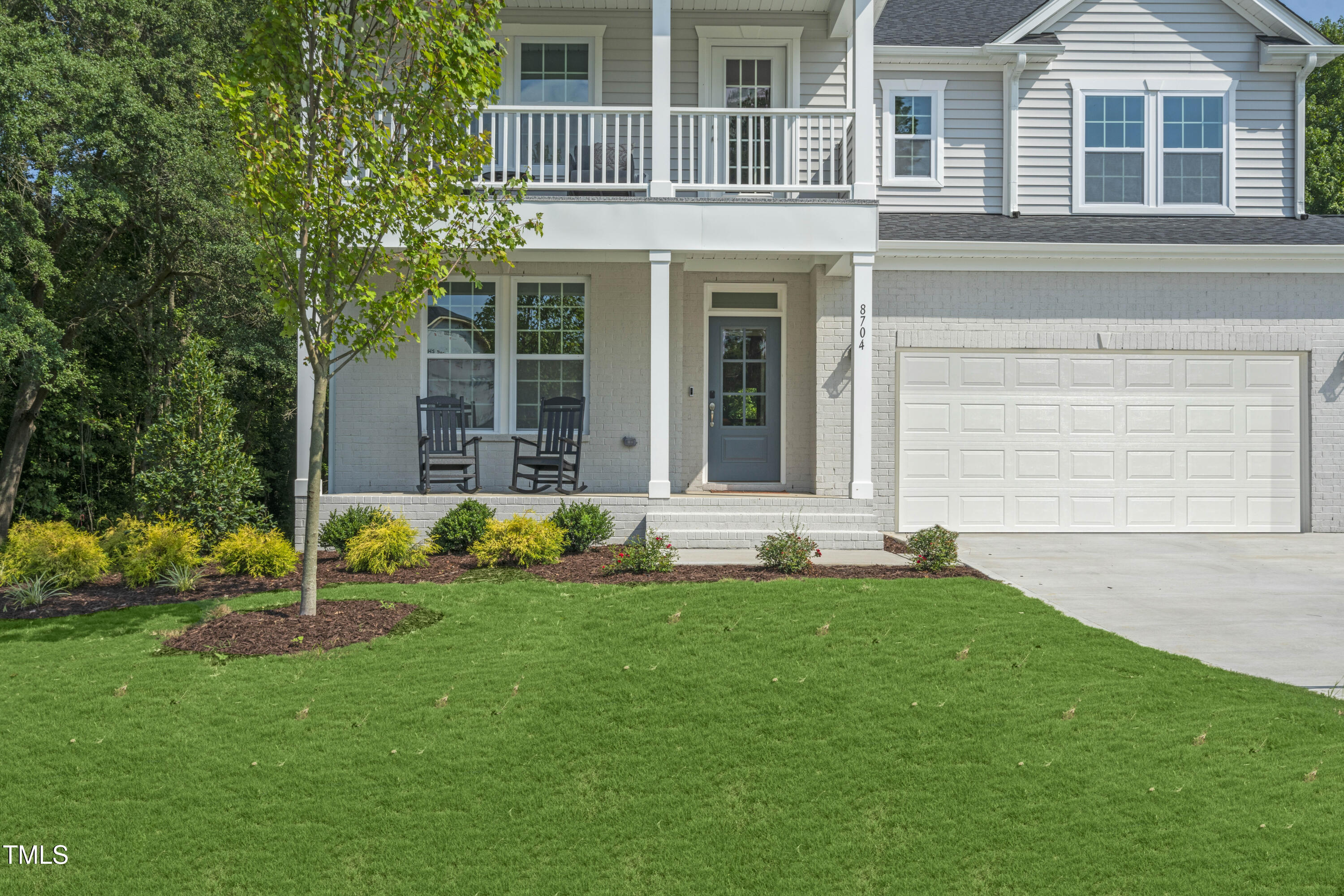


8704 Maxine Street #Lot 1, Willow Springs, NC 27592
$775,000
4
Beds
3
Baths
3,176
Sq Ft
Single Family
Active
Listed by
Erin Salmons
Ashley Canipe
New Home Inc LLC.
919-239-4747
Last updated:
May 8, 2025, 04:49 AM
MLS#
10091633
Source:
RD
About This Home
Home Facts
Single Family
3 Baths
4 Bedrooms
Built in 2024
Price Summary
775,000
$244 per Sq. Ft.
MLS #:
10091633
Last Updated:
May 8, 2025, 04:49 AM
Added:
14 day(s) ago
Rooms & Interior
Bedrooms
Total Bedrooms:
4
Bathrooms
Total Bathrooms:
3
Full Bathrooms:
3
Interior
Living Area:
3,176 Sq. Ft.
Structure
Structure
Architectural Style:
Georgian
Building Area:
3,176 Sq. Ft.
Year Built:
2024
Lot
Lot Size (Sq. Ft):
64,468
Finances & Disclosures
Price:
$775,000
Price per Sq. Ft:
$244 per Sq. Ft.
Contact an Agent
Yes, I would like more information from Coldwell Banker. Please use and/or share my information with a Coldwell Banker agent to contact me about my real estate needs.
By clicking Contact I agree a Coldwell Banker Agent may contact me by phone or text message including by automated means and prerecorded messages about real estate services, and that I can access real estate services without providing my phone number. I acknowledge that I have read and agree to the Terms of Use and Privacy Notice.
Contact an Agent
Yes, I would like more information from Coldwell Banker. Please use and/or share my information with a Coldwell Banker agent to contact me about my real estate needs.
By clicking Contact I agree a Coldwell Banker Agent may contact me by phone or text message including by automated means and prerecorded messages about real estate services, and that I can access real estate services without providing my phone number. I acknowledge that I have read and agree to the Terms of Use and Privacy Notice.