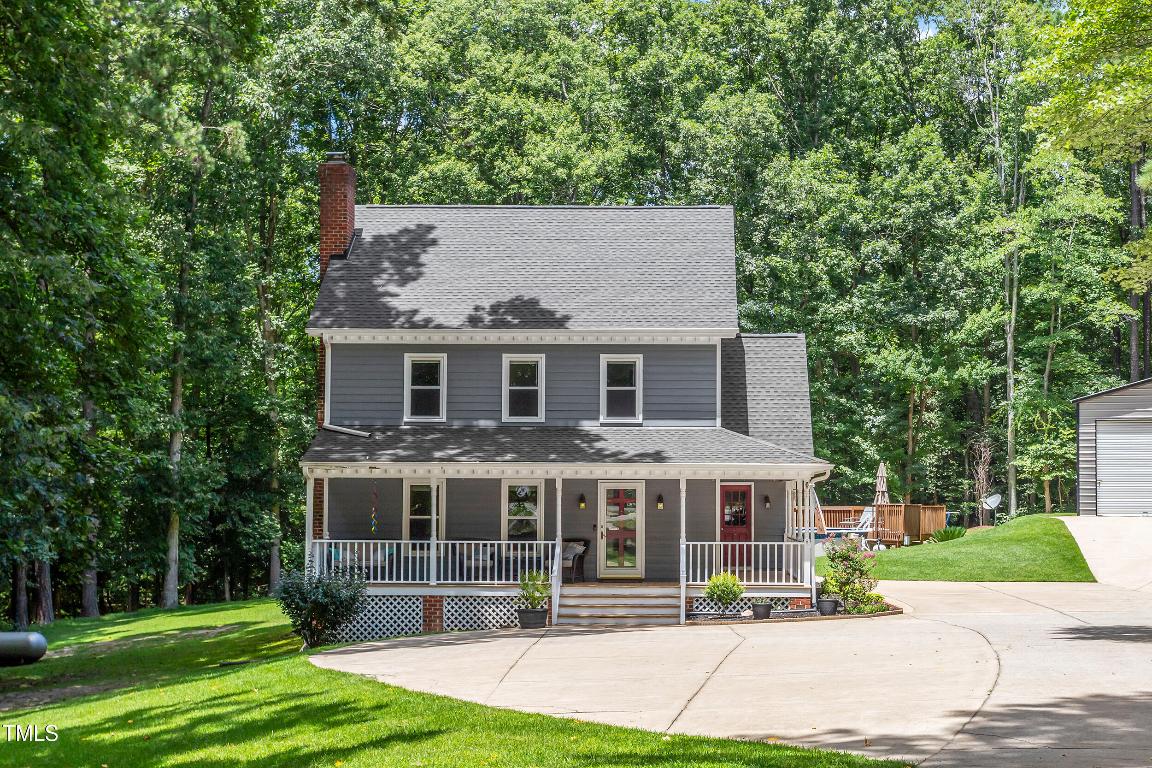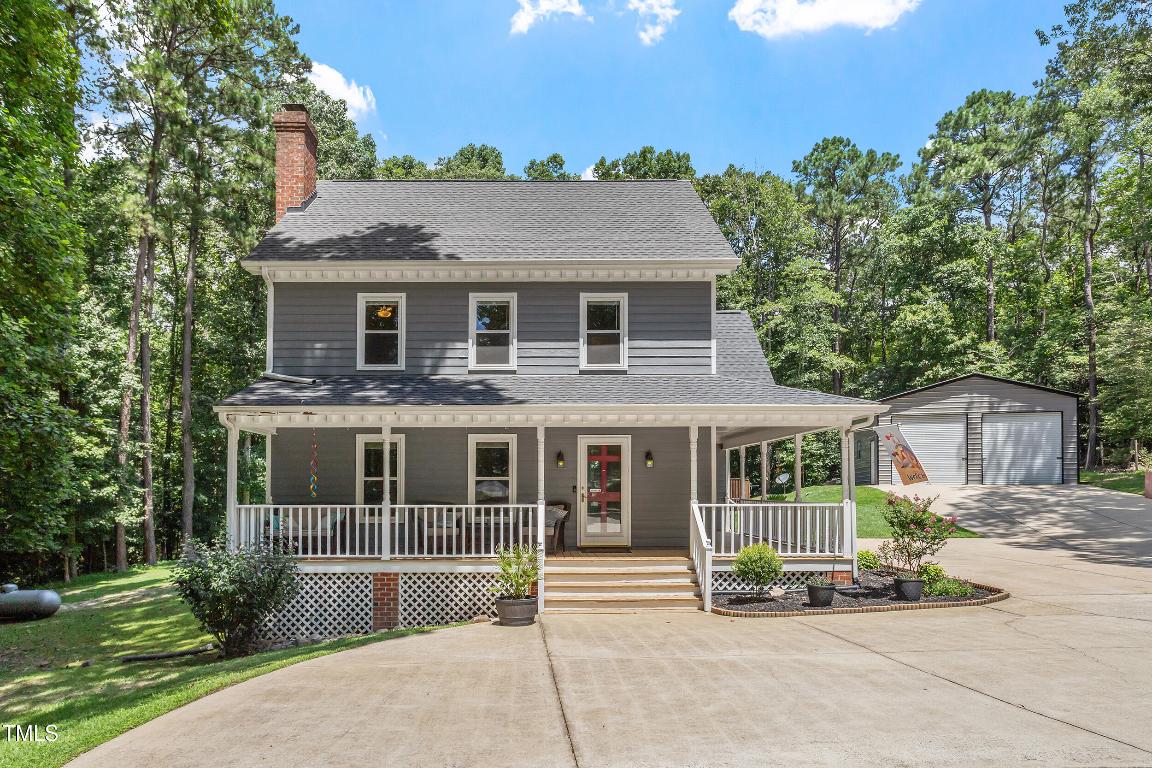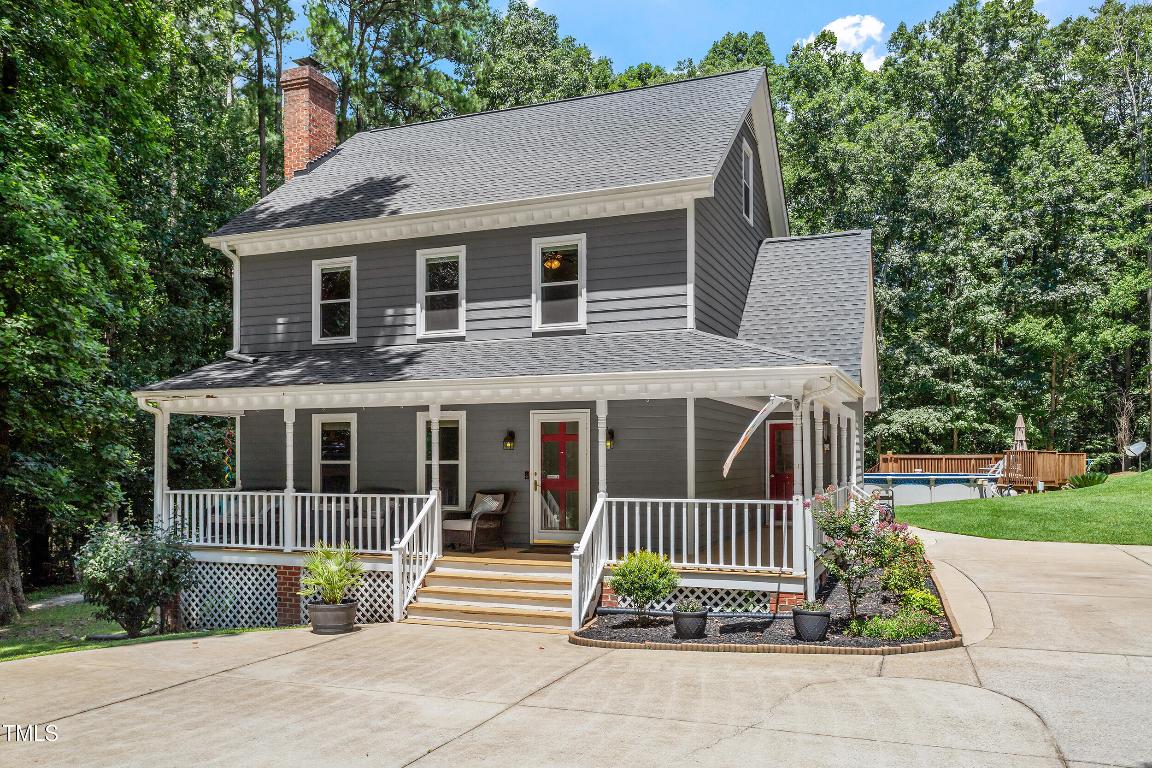


6600 Willow Chase Drive, Willow Spring, NC 27592
$450,000
3
Beds
4
Baths
1,662
Sq Ft
Single Family
Active
Listed by
Liz Brown
Compass -- Cary
919-769-1956
Last updated:
August 16, 2025, 01:40 AM
MLS#
10110064
Source:
NC BAAR
About This Home
Home Facts
Single Family
4 Baths
3 Bedrooms
Built in 1992
Price Summary
450,000
$270 per Sq. Ft.
MLS #:
10110064
Last Updated:
August 16, 2025, 01:40 AM
Added:
a month ago
Rooms & Interior
Bedrooms
Total Bedrooms:
3
Bathrooms
Total Bathrooms:
4
Full Bathrooms:
3
Interior
Living Area:
1,662 Sq. Ft.
Structure
Structure
Architectural Style:
Traditional
Building Area:
1,662 Sq. Ft.
Year Built:
1992
Finances & Disclosures
Price:
$450,000
Price per Sq. Ft:
$270 per Sq. Ft.
See this home in person
Attend an upcoming open house
Sun, Aug 17
11:00 AM - 01:00 PMContact an Agent
Yes, I would like more information from Coldwell Banker. Please use and/or share my information with a Coldwell Banker agent to contact me about my real estate needs.
By clicking Contact I agree a Coldwell Banker Agent may contact me by phone or text message including by automated means and prerecorded messages about real estate services, and that I can access real estate services without providing my phone number. I acknowledge that I have read and agree to the Terms of Use and Privacy Notice.
Contact an Agent
Yes, I would like more information from Coldwell Banker. Please use and/or share my information with a Coldwell Banker agent to contact me about my real estate needs.
By clicking Contact I agree a Coldwell Banker Agent may contact me by phone or text message including by automated means and prerecorded messages about real estate services, and that I can access real estate services without providing my phone number. I acknowledge that I have read and agree to the Terms of Use and Privacy Notice.