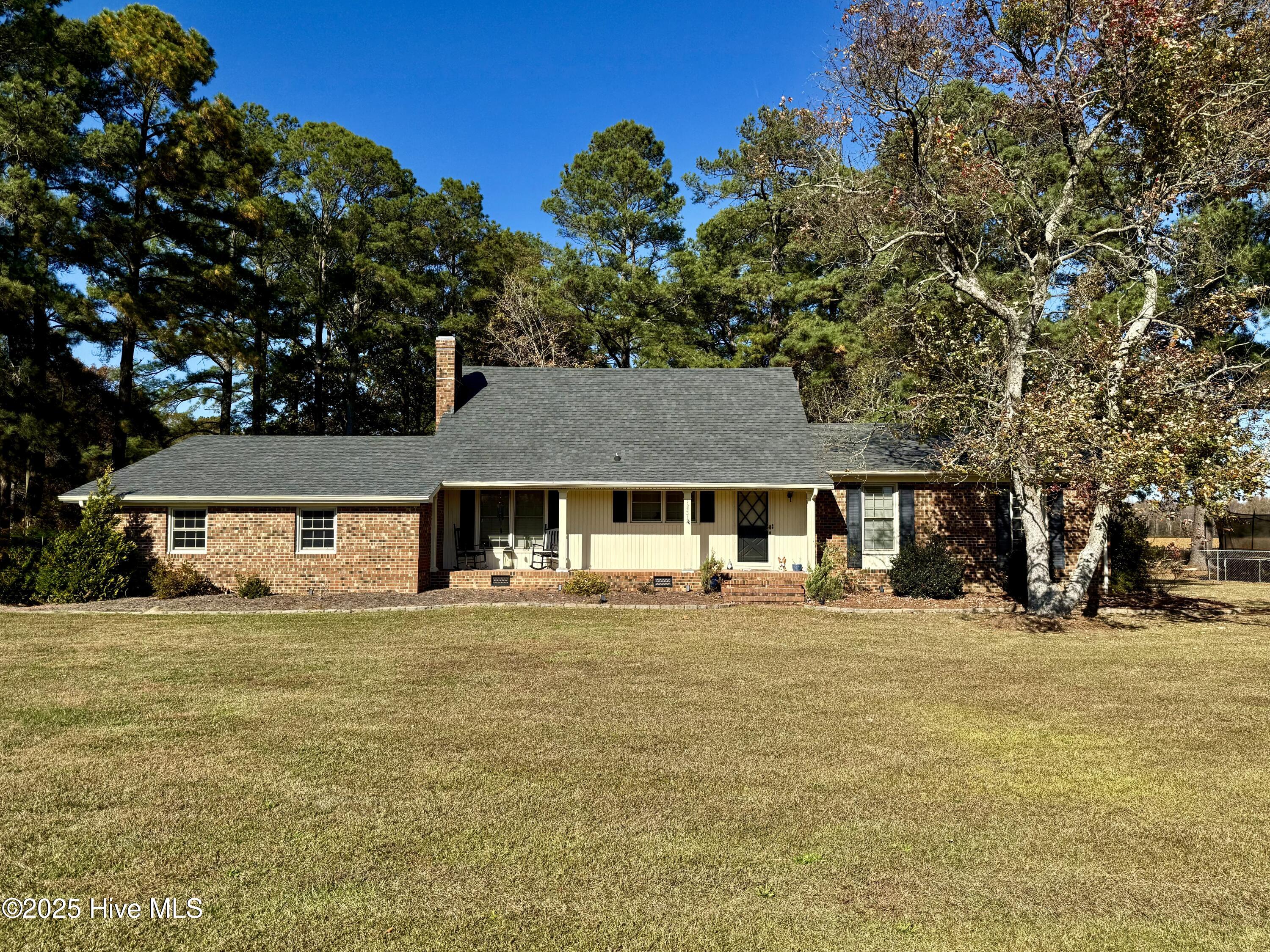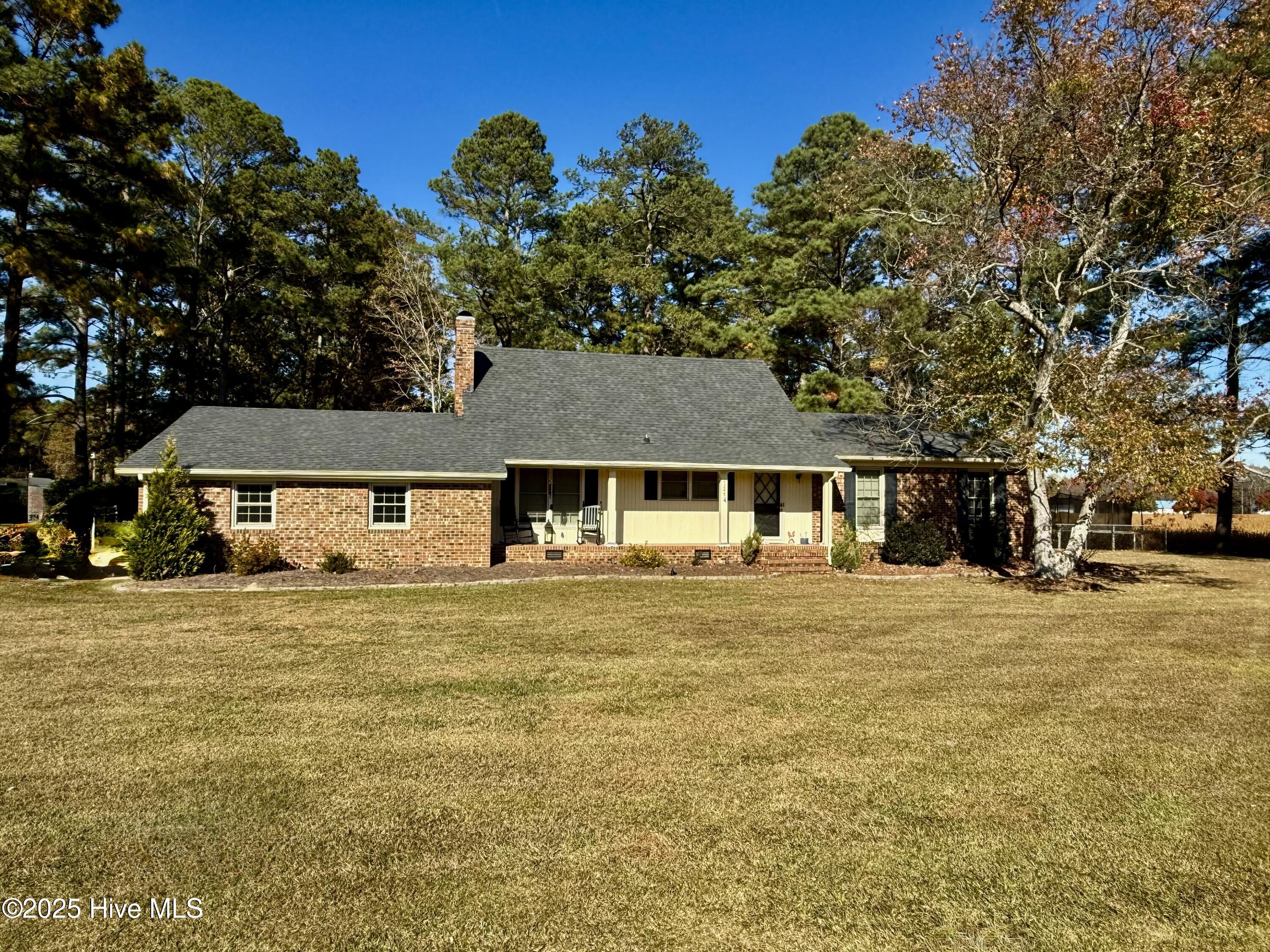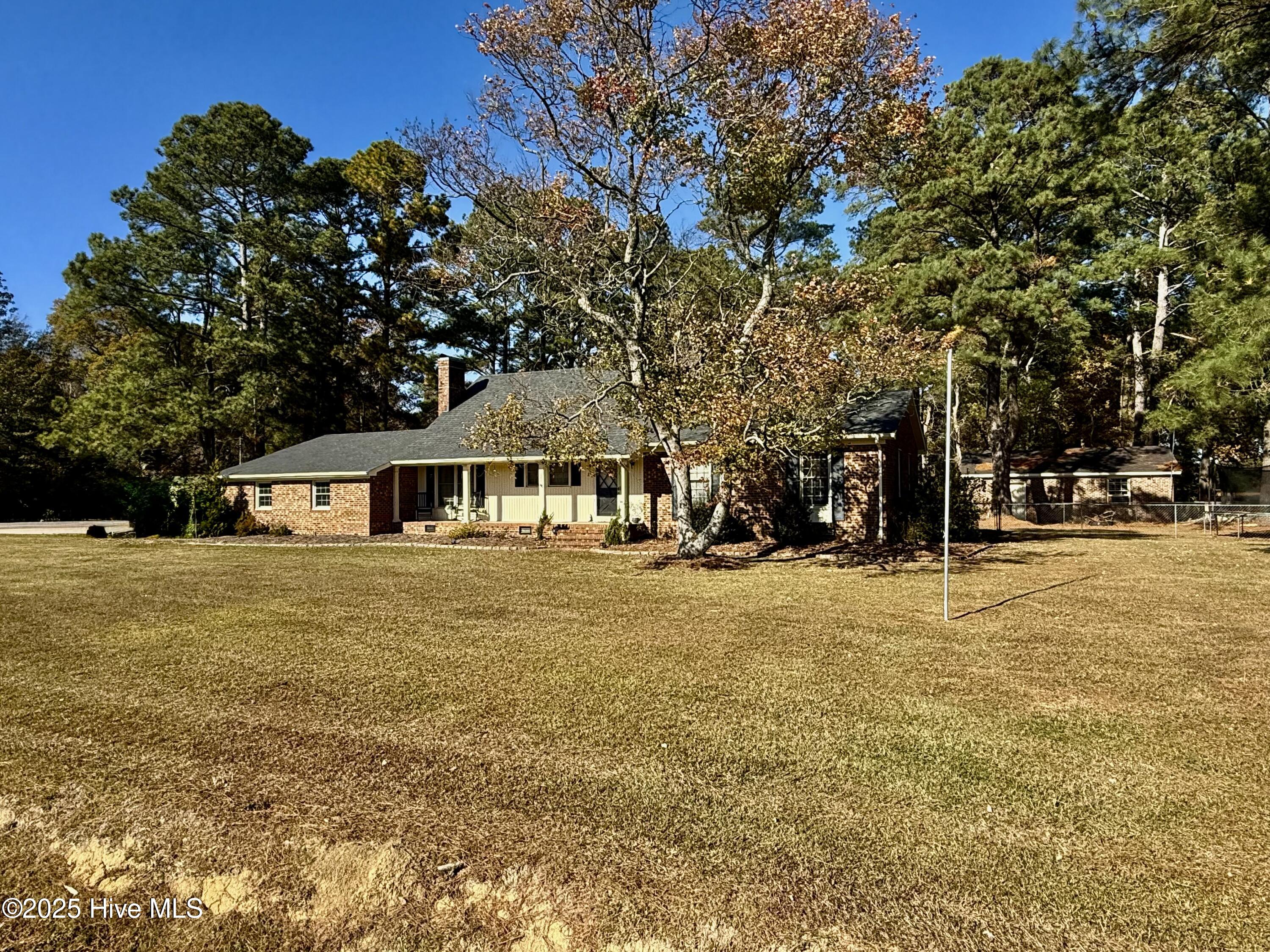


1247 Scenic Drive, Williamston, NC 27892
Active
Listed by
Elisha Faye Hardison
Sweetwater Real Estate Inc
Last updated:
January 11, 2026, 11:33 AM
MLS#
100541012
Source:
NC CCAR
About This Home
Home Facts
Single Family
4 Baths
5 Bedrooms
Built in 1975
Price Summary
339,500
$146 per Sq. Ft.
MLS #:
100541012
Last Updated:
January 11, 2026, 11:33 AM
Added:
2 month(s) ago
Rooms & Interior
Bedrooms
Total Bedrooms:
5
Bathrooms
Total Bathrooms:
4
Full Bathrooms:
3
Interior
Living Area:
2,312 Sq. Ft.
Structure
Structure
Building Area:
2,312 Sq. Ft.
Year Built:
1975
Lot
Lot Size (Sq. Ft):
34,412
Finances & Disclosures
Price:
$339,500
Price per Sq. Ft:
$146 per Sq. Ft.
Contact an Agent
Yes, I would like more information. Please use and/or share my information with a Coldwell Banker ® affiliated agent to contact me about my real estate needs. By clicking Contact, I request to be contacted by phone or text message and consent to being contacted by automated means. I understand that my consent to receive calls or texts is not a condition of purchasing any property, goods, or services. Alternatively, I understand that I can access real estate services by email or I can contact the agent myself.
If a Coldwell Banker affiliated agent is not available in the area where I need assistance, I agree to be contacted by a real estate agent affiliated with another brand owned or licensed by Anywhere Real Estate (BHGRE®, CENTURY 21®, Corcoran®, ERA®, or Sotheby's International Realty®). I acknowledge that I have read and agree to the terms of use and privacy notice.
Contact an Agent
Yes, I would like more information. Please use and/or share my information with a Coldwell Banker ® affiliated agent to contact me about my real estate needs. By clicking Contact, I request to be contacted by phone or text message and consent to being contacted by automated means. I understand that my consent to receive calls or texts is not a condition of purchasing any property, goods, or services. Alternatively, I understand that I can access real estate services by email or I can contact the agent myself.
If a Coldwell Banker affiliated agent is not available in the area where I need assistance, I agree to be contacted by a real estate agent affiliated with another brand owned or licensed by Anywhere Real Estate (BHGRE®, CENTURY 21®, Corcoran®, ERA®, or Sotheby's International Realty®). I acknowledge that I have read and agree to the terms of use and privacy notice.