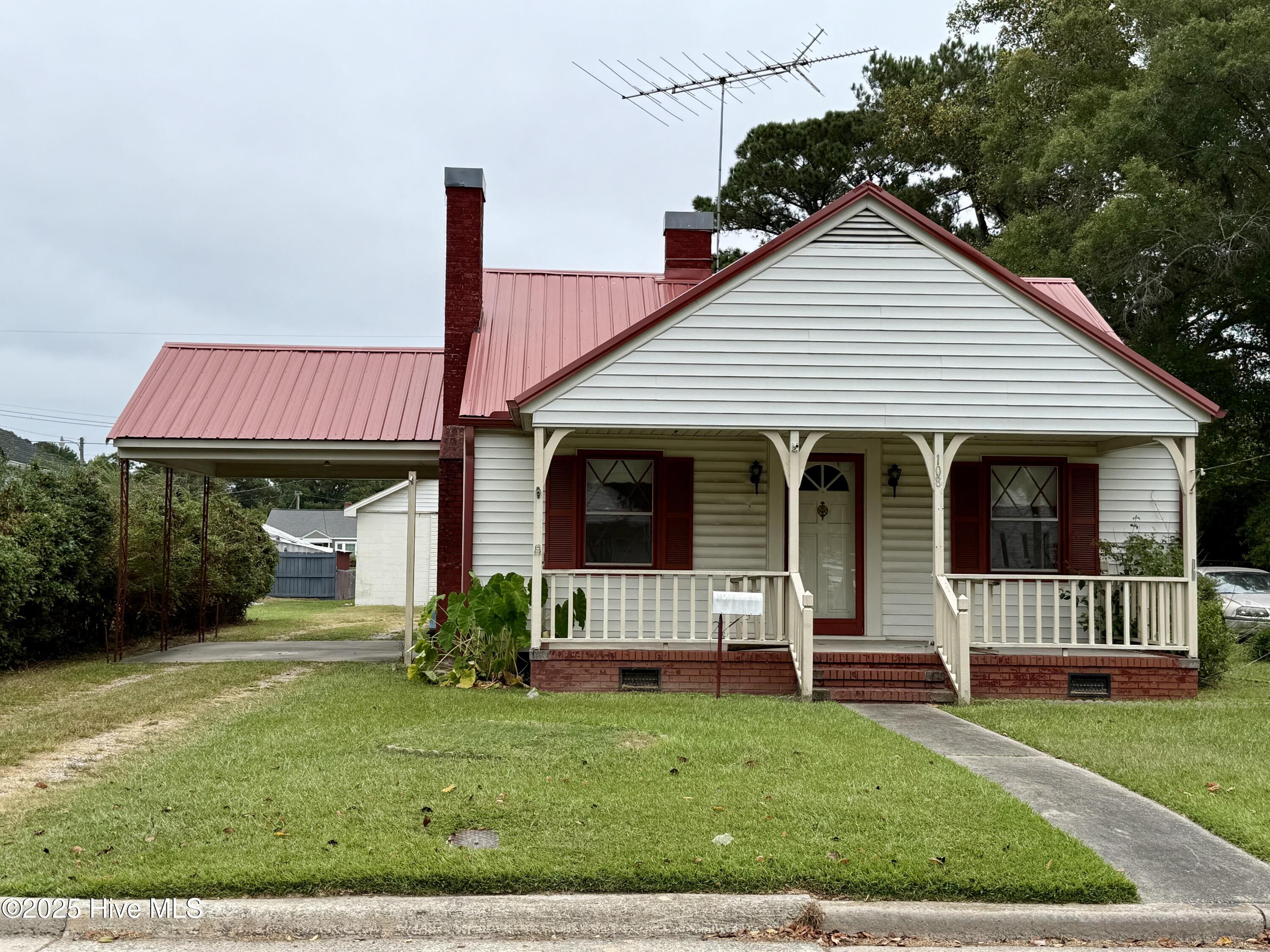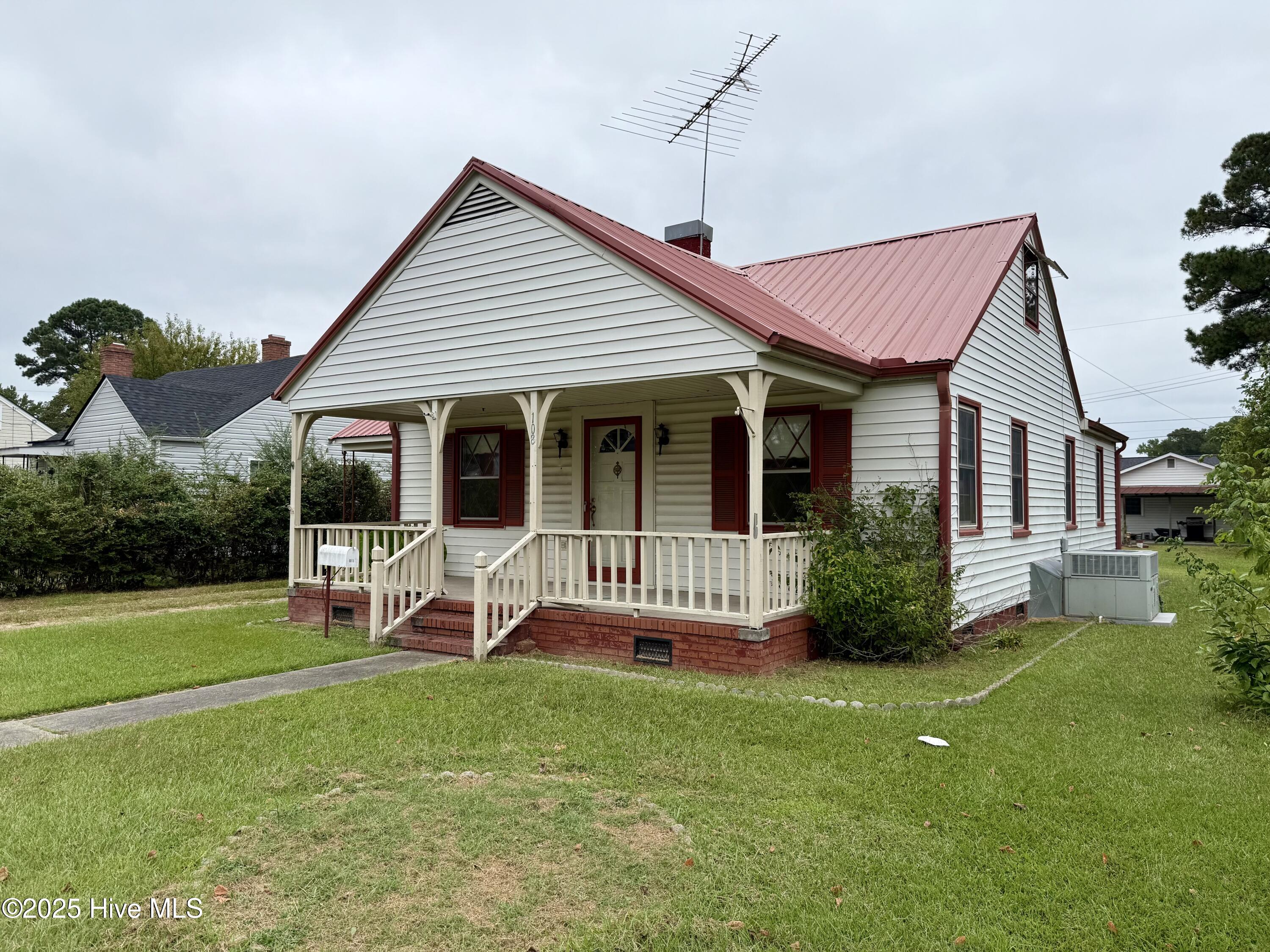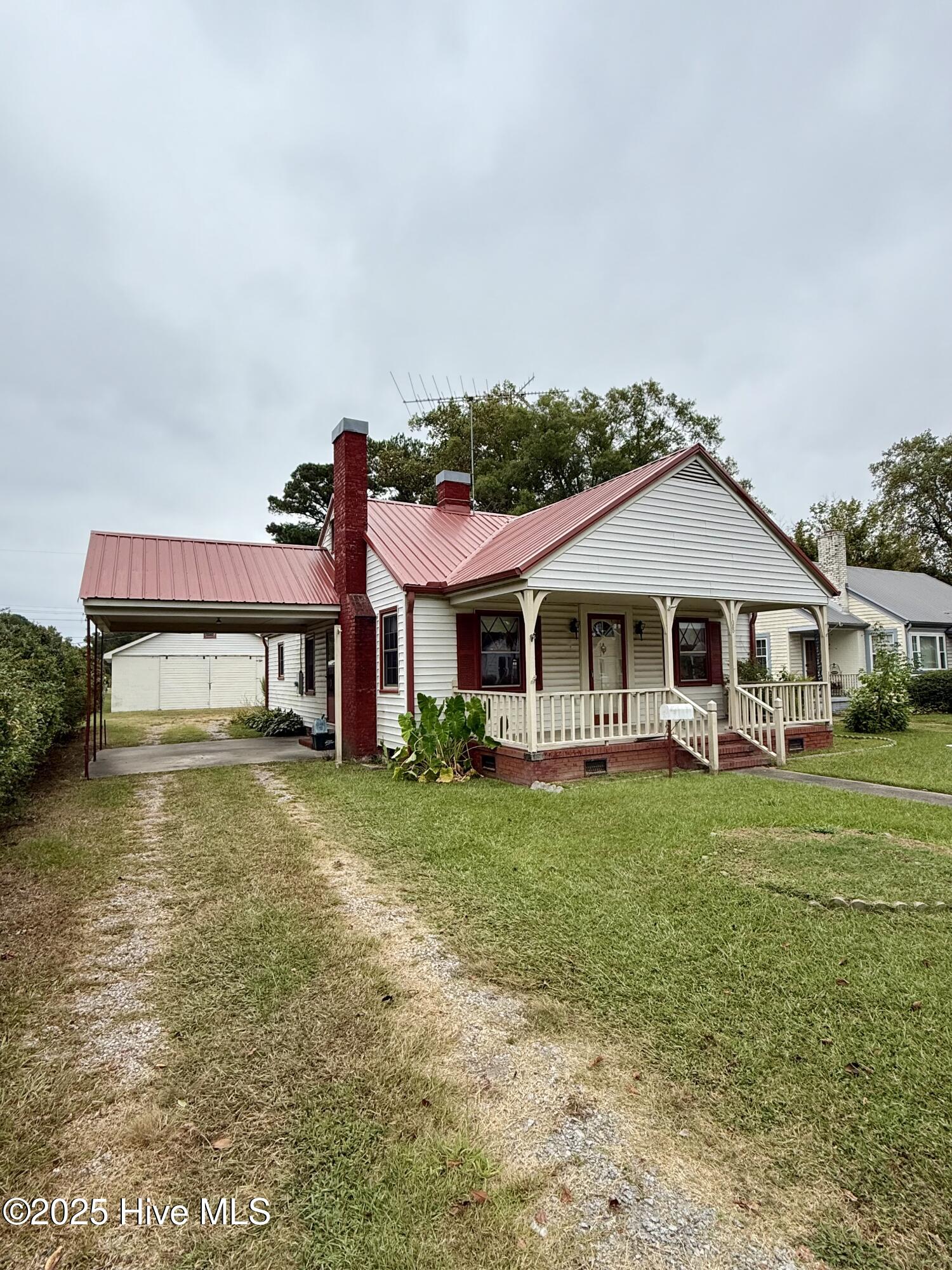


108 N Park Avenue, Williamston, NC 27892
Pending
Listed by
Elisha Faye Hardison
Sweetwater Real Estate Inc
252-789-1389
Last updated:
September 29, 2025, 07:46 AM
MLS#
100530026
Source:
NC CCAR
About This Home
Home Facts
Single Family
1 Bath
3 Bedrooms
Built in 1945
Price Summary
124,500
$92 per Sq. Ft.
MLS #:
100530026
Last Updated:
September 29, 2025, 07:46 AM
Added:
18 day(s) ago
Rooms & Interior
Bedrooms
Total Bedrooms:
3
Bathrooms
Total Bathrooms:
1
Full Bathrooms:
1
Interior
Living Area:
1,350 Sq. Ft.
Structure
Structure
Building Area:
1,350 Sq. Ft.
Year Built:
1945
Lot
Lot Size (Sq. Ft):
9,147
Finances & Disclosures
Price:
$124,500
Price per Sq. Ft:
$92 per Sq. Ft.
Contact an Agent
Yes, I would like more information from Coldwell Banker. Please use and/or share my information with a Coldwell Banker agent to contact me about my real estate needs.
By clicking Contact I agree a Coldwell Banker Agent may contact me by phone or text message including by automated means and prerecorded messages about real estate services, and that I can access real estate services without providing my phone number. I acknowledge that I have read and agree to the Terms of Use and Privacy Notice.
Contact an Agent
Yes, I would like more information from Coldwell Banker. Please use and/or share my information with a Coldwell Banker agent to contact me about my real estate needs.
By clicking Contact I agree a Coldwell Banker Agent may contact me by phone or text message including by automated means and prerecorded messages about real estate services, and that I can access real estate services without providing my phone number. I acknowledge that I have read and agree to the Terms of Use and Privacy Notice.