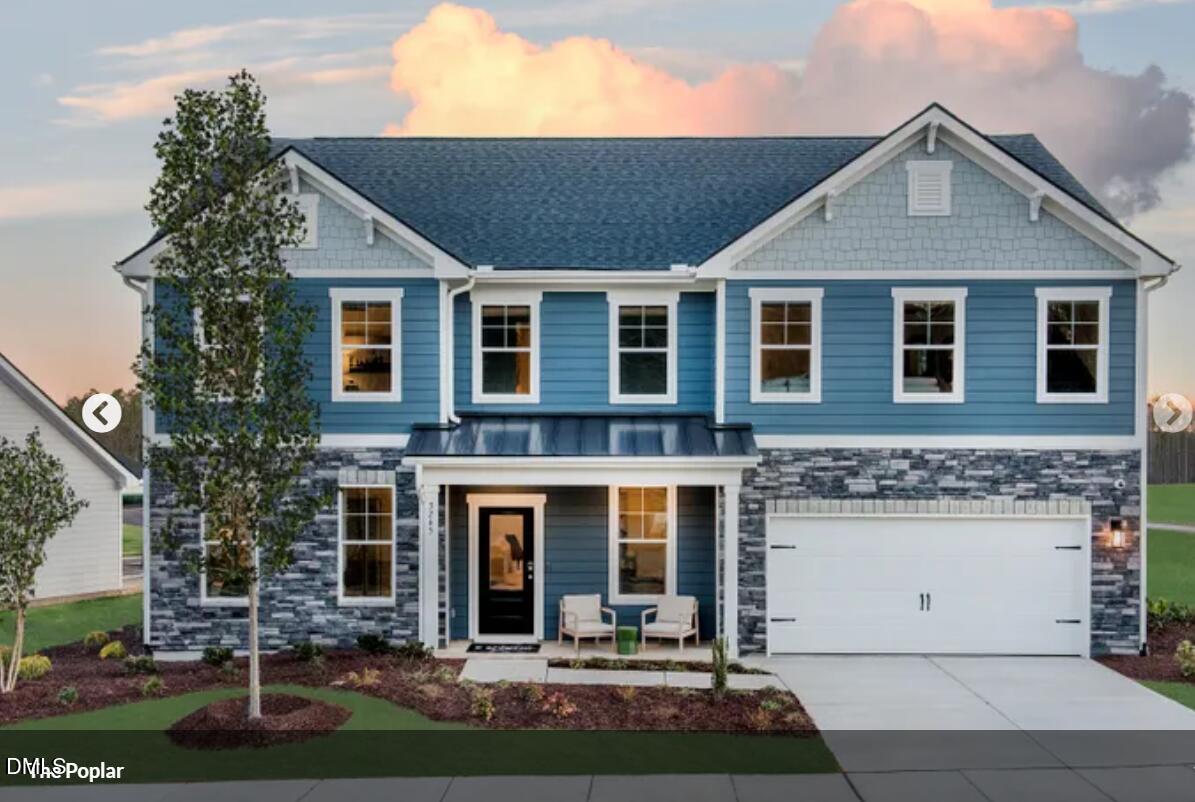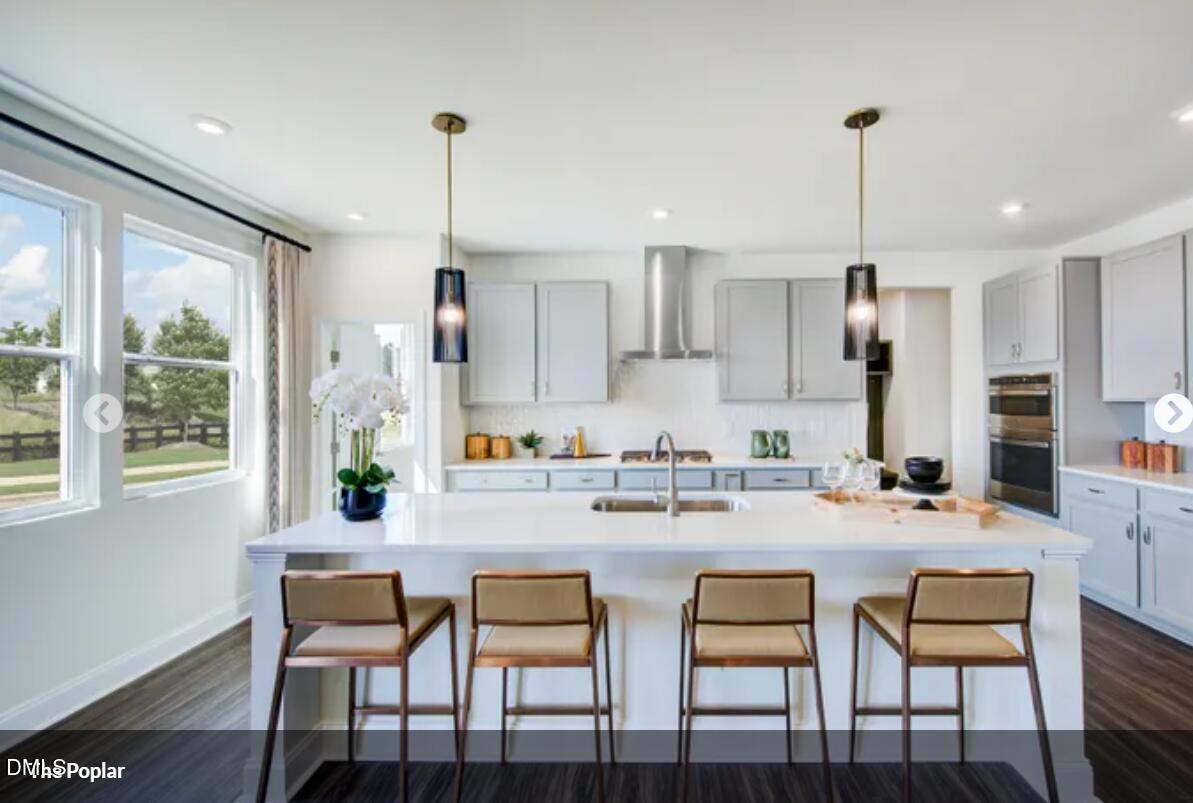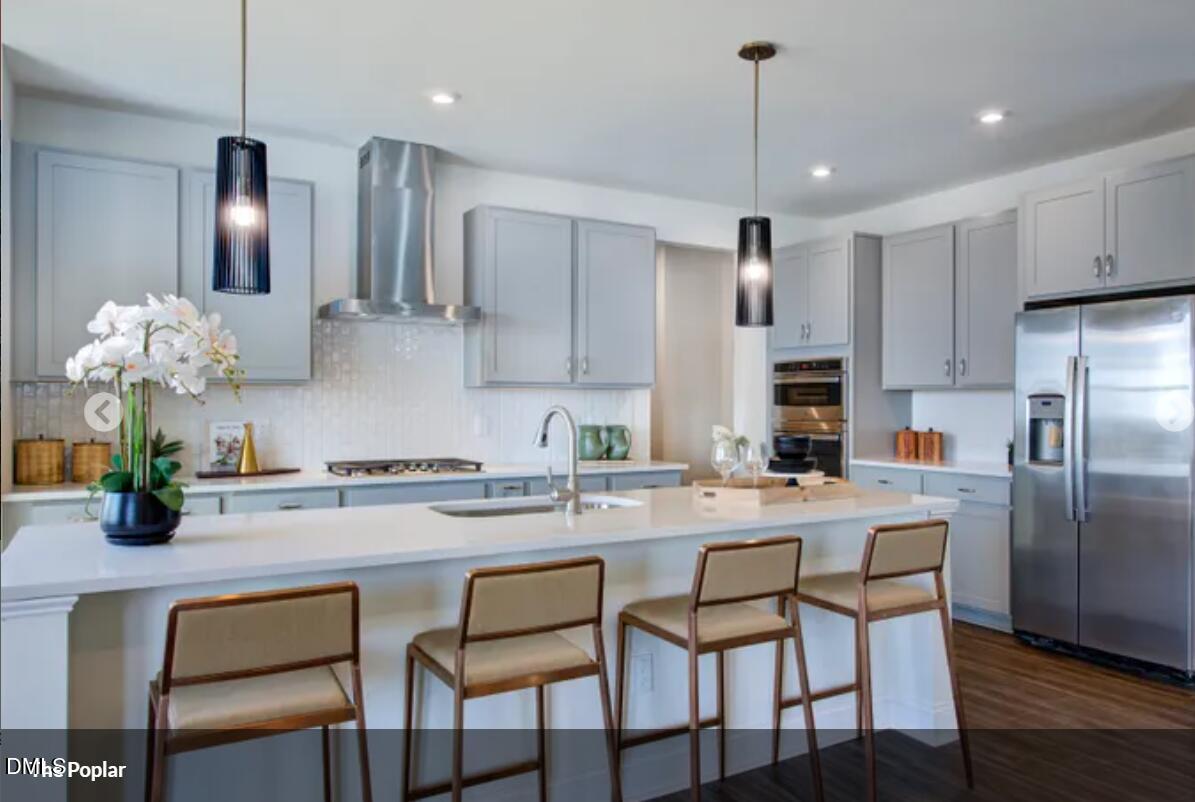


3245 Shannon Woods Lane Lane N #51, Apex, NC 27523
$999,000
4
Beds
4
Baths
3,873
Sq Ft
Single Family
Pending
Listed by
Aimee Vasilik
Sm North Carolina Brokerage
919-842-7136
Last updated:
October 29, 2025, 07:30 AM
MLS#
10124056
Source:
RD
About This Home
Home Facts
Single Family
4 Baths
4 Bedrooms
Built in 2025
Price Summary
999,000
$257 per Sq. Ft.
MLS #:
10124056
Last Updated:
October 29, 2025, 07:30 AM
Added:
a month ago
Rooms & Interior
Bedrooms
Total Bedrooms:
4
Bathrooms
Total Bathrooms:
4
Full Bathrooms:
3
Interior
Living Area:
3,873 Sq. Ft.
Structure
Structure
Architectural Style:
Transitional
Building Area:
3,873 Sq. Ft.
Year Built:
2025
Lot
Lot Size (Sq. Ft):
9,583
Finances & Disclosures
Price:
$999,000
Price per Sq. Ft:
$257 per Sq. Ft.
Contact an Agent
Yes, I would like more information from Coldwell Banker. Please use and/or share my information with a Coldwell Banker agent to contact me about my real estate needs.
By clicking Contact I agree a Coldwell Banker Agent may contact me by phone or text message including by automated means and prerecorded messages about real estate services, and that I can access real estate services without providing my phone number. I acknowledge that I have read and agree to the Terms of Use and Privacy Notice.
Contact an Agent
Yes, I would like more information from Coldwell Banker. Please use and/or share my information with a Coldwell Banker agent to contact me about my real estate needs.
By clicking Contact I agree a Coldwell Banker Agent may contact me by phone or text message including by automated means and prerecorded messages about real estate services, and that I can access real estate services without providing my phone number. I acknowledge that I have read and agree to the Terms of Use and Privacy Notice.