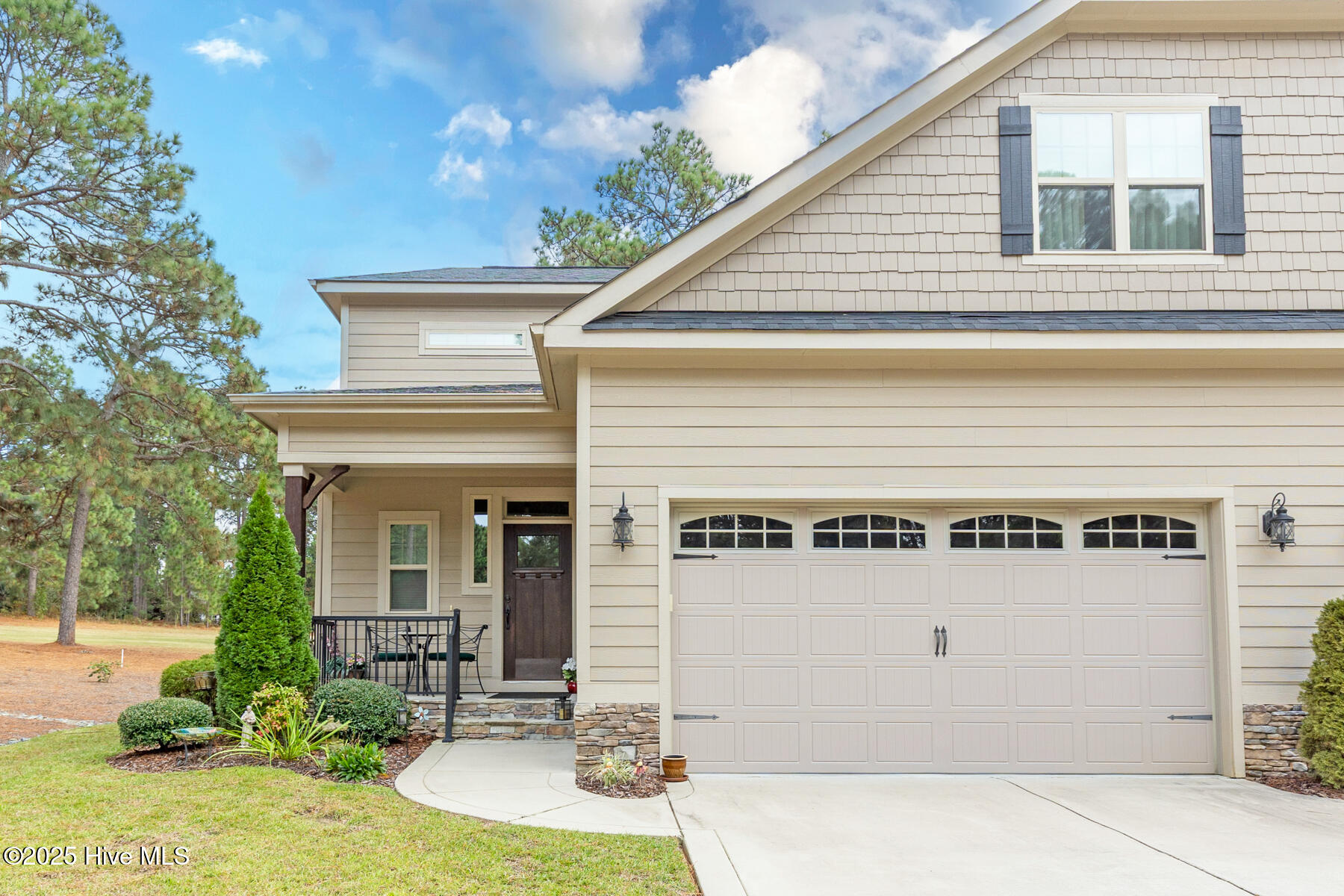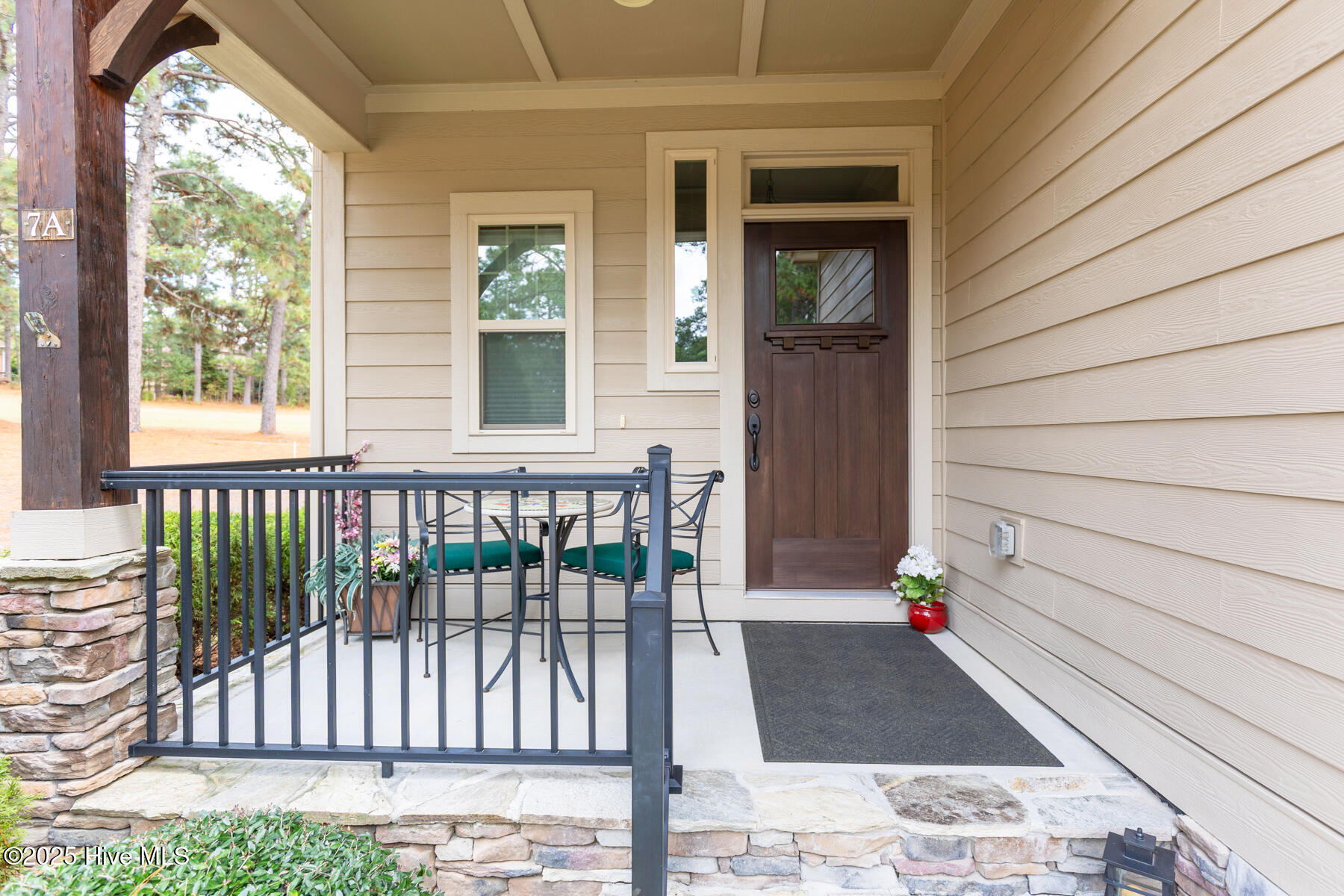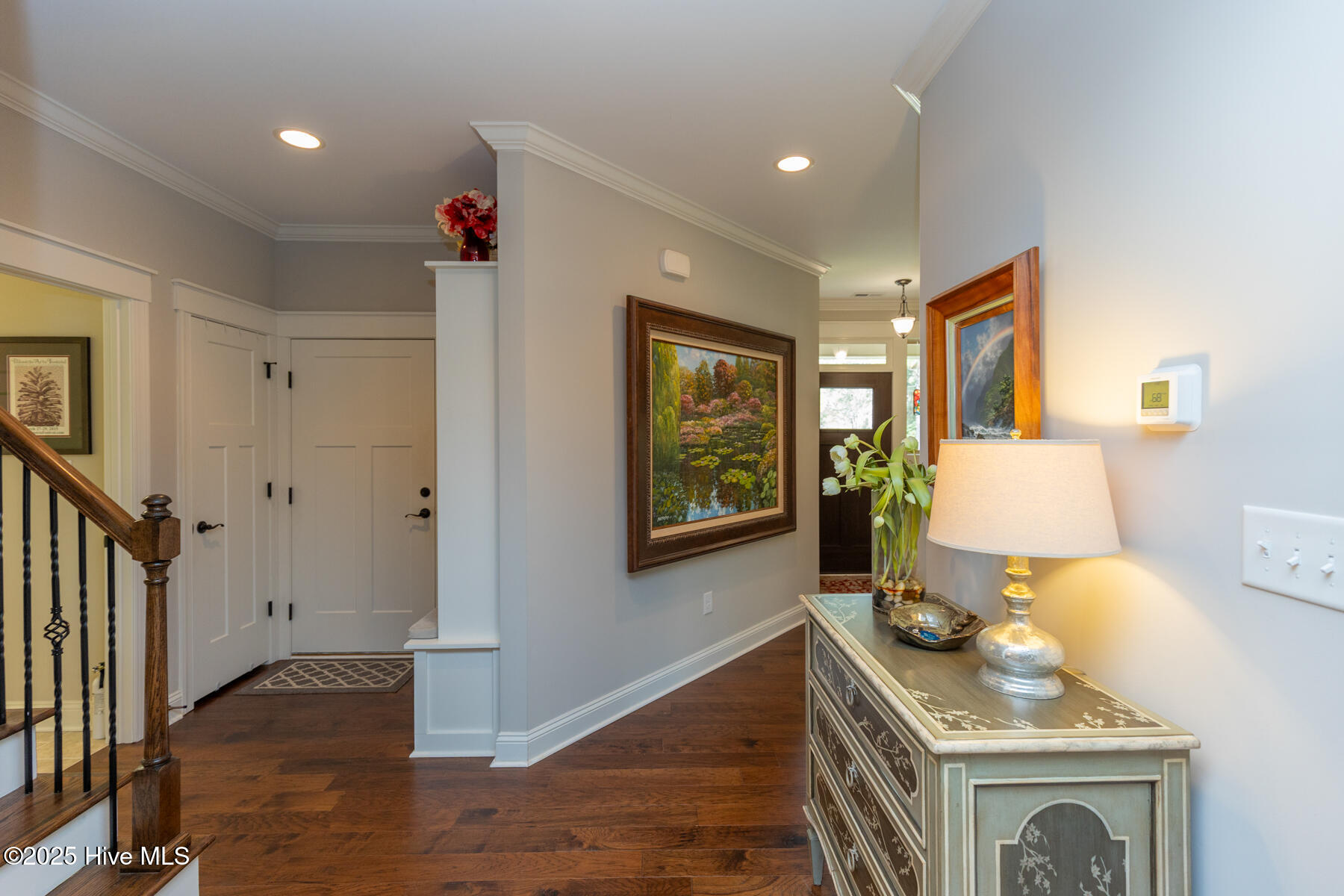


7a Martin Drive, Whispering Pines, NC 28327
Pending
Listed by
Martha Gentry
The Gentry Team
Last updated:
December 18, 2025, 08:48 AM
MLS#
100536685
Source:
NC CCAR
About This Home
Home Facts
Townhouse
3 Baths
2 Bedrooms
Built in 2019
Price Summary
490,000
$215 per Sq. Ft.
MLS #:
100536685
Last Updated:
December 18, 2025, 08:48 AM
Added:
2 month(s) ago
Rooms & Interior
Bedrooms
Total Bedrooms:
2
Bathrooms
Total Bathrooms:
3
Full Bathrooms:
2
Interior
Living Area:
2,278 Sq. Ft.
Structure
Structure
Building Area:
2,278 Sq. Ft.
Year Built:
2019
Finances & Disclosures
Price:
$490,000
Price per Sq. Ft:
$215 per Sq. Ft.
Contact an Agent
Yes, I would like more information from Coldwell Banker. Please use and/or share my information with a Coldwell Banker agent to contact me about my real estate needs.
By clicking Contact I agree a Coldwell Banker Agent may contact me by phone or text message including by automated means and prerecorded messages about real estate services, and that I can access real estate services without providing my phone number. I acknowledge that I have read and agree to the Terms of Use and Privacy Notice.
Contact an Agent
Yes, I would like more information from Coldwell Banker. Please use and/or share my information with a Coldwell Banker agent to contact me about my real estate needs.
By clicking Contact I agree a Coldwell Banker Agent may contact me by phone or text message including by automated means and prerecorded messages about real estate services, and that I can access real estate services without providing my phone number. I acknowledge that I have read and agree to the Terms of Use and Privacy Notice.